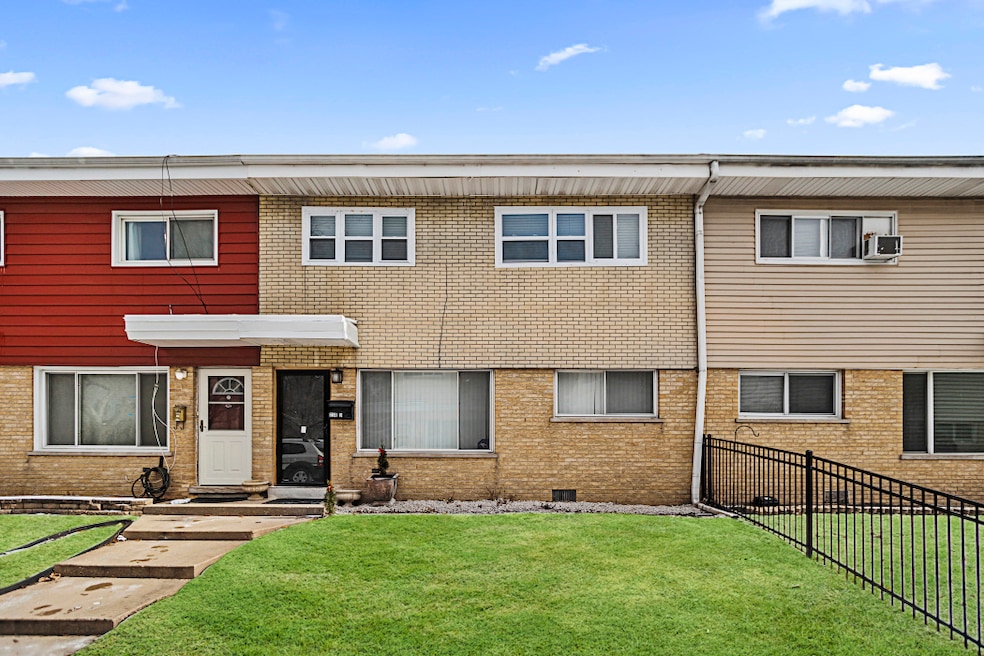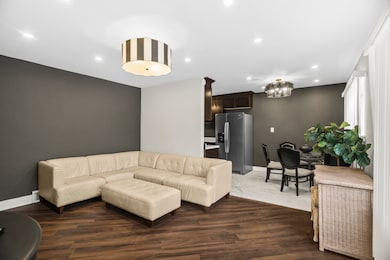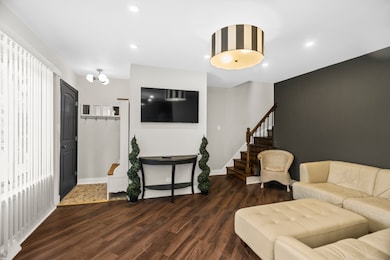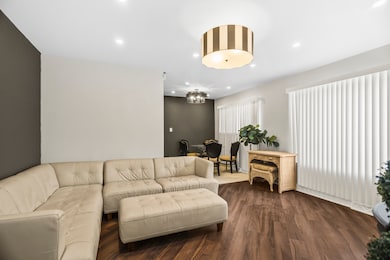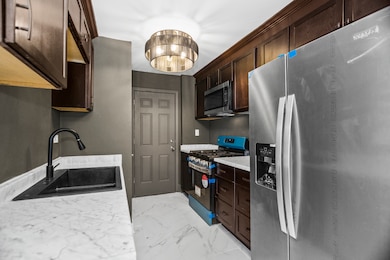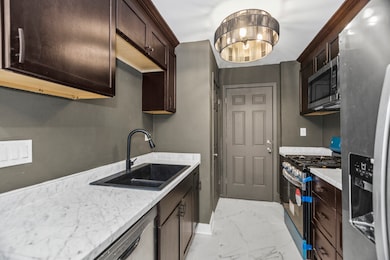
230 Dodge Ave Unit D Evanston, IL 60202
Southwest Evanston NeighborhoodEstimated payment $2,696/month
Highlights
- Hot Property
- Wood Flooring
- Walk-In Closet
- Evanston Township High School Rated A+
- Skylights
- 4-minute walk to Brummel Richmond Park
About This Home
Welcome home to this beautifully renovated 4-bedroom, 3.1-bath townhome that lives like a single-family! This fully updated gem is move-in ready with almost everything new. The inviting living room features recessed lighting, luxury flooring, and a large picture window that fills the space with natural light. The adjoining dining area offers plenty of space for hosting, while the sleek kitchen impresses with modern cabinetry, stainless steel appliances, and ample prep space for the home chef. A main-level powder room with chic brass fixtures adds both style and convenience. Upstairs, the primary suite is a true retreat with vaulted ceilings, a walk-in closet, and a fully remodeled en-suite bath featuring stylish finishes. Two additional bedrooms with generous closets and a beautifully updated hall bath complete the upper level. The lower level provides even more flexibility with a fourth bedroom and private en-suite bath, perfect for guests or a home office. A utility room with brand new washer and dryer enhances convenience. Outside, enjoy the private fenced patio, ideal for relaxing or entertaining, along with a dedicated parking space. Including a brand New AC condenser, all new high end stainless steel appliances, this beautiful home was fully renovated with today's modern lifestyle in mind. Nothing to do but move in!
Open House Schedule
-
Sunday, April 27, 202512:00 to 2:00 pm4/27/2025 12:00:00 PM +00:004/27/2025 2:00:00 PM +00:00New Listing! Remodeled townhouse, no assessment!!Add to Calendar
Townhouse Details
Home Type
- Townhome
Est. Annual Taxes
- $6,377
Year Built
- Built in 1964 | Remodeled in 2024
Lot Details
- Lot Dimensions are 25x100
Home Design
- Brick Exterior Construction
Interior Spaces
- 1,250 Sq Ft Home
- 2-Story Property
- Skylights
- Living Room
- Family or Dining Combination
Flooring
- Wood
- Vinyl
Bedrooms and Bathrooms
- 4 Bedrooms
- 4 Potential Bedrooms
- Walk-In Closet
Laundry
- Laundry Room
- Washer and Dryer Hookup
Basement
- Partial Basement
- Finished Basement Bathroom
Parking
- 1 Parking Space
- Parking Included in Price
Schools
- Dawes Elementary School
- Chute Middle School
- Evanston Twp High School
Utilities
- Central Air
- Heating System Uses Natural Gas
- Lake Michigan Water
Community Details
Overview
- 12 Units
Pet Policy
- Dogs and Cats Allowed
Map
Home Values in the Area
Average Home Value in this Area
Property History
| Date | Event | Price | Change | Sq Ft Price |
|---|---|---|---|---|
| 03/28/2025 03/28/25 | For Sale | $387,900 | +89.2% | $310 / Sq Ft |
| 12/01/2023 12/01/23 | Sold | $205,000 | -28.7% | $187 / Sq Ft |
| 09/07/2023 09/07/23 | Pending | -- | -- | -- |
| 08/29/2023 08/29/23 | For Sale | $287,500 | -- | $262 / Sq Ft |
About the Listing Agent

Meet Mary Summerville
Founder | Broker
With over 30 years of experience, 1,746 transactions closed, and $? billion in sales, Summerville Partners has built a loyal clientele by demonstrating exceptional market knowledge, outstanding customer service, and the utmost integrity. The team prides itself on its client-centric philosophy which requires continual honing of skills and adaptive ways of doing business. Summerville Partners stays ahead of the curve on market inventory and employs the
Mary's Other Listings
Source: Midwest Real Estate Data (MRED)
MLS Number: 12324072
- 334 Darrow Ave
- 2817 W Jerome St
- 7542 N Rockwell St
- 2531 W Howard St Unit B
- 2534 W Jerome St Unit C
- 7341 N California Ave
- 1816 Seward St
- 2716 W Sherwin Ave
- 2901 W Sherwin Ave
- 1217 Hull Terrace Unit 2A
- 7240 N California Ave
- 1810 Monroe St
- 518 Asbury Ave
- 1300 South Blvd
- 7546 N Oakley Ave
- 2625 W Jarlath St
- 2947 W Jarlath St
- 1400 Cleveland St
- 7249 N Campbell Ave Unit B
- 1029 Hull Terrace
