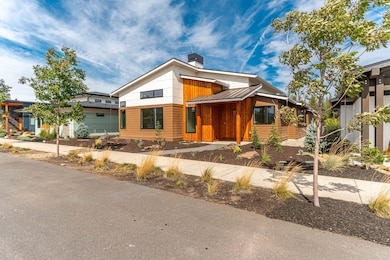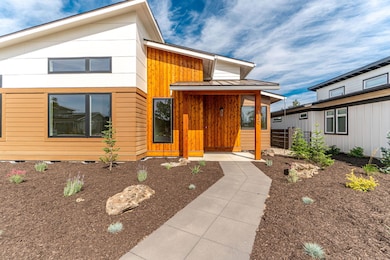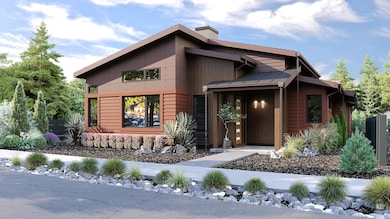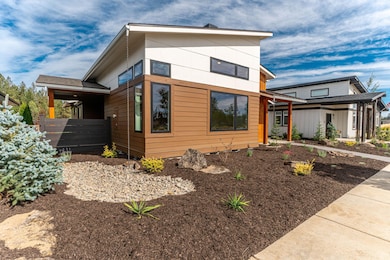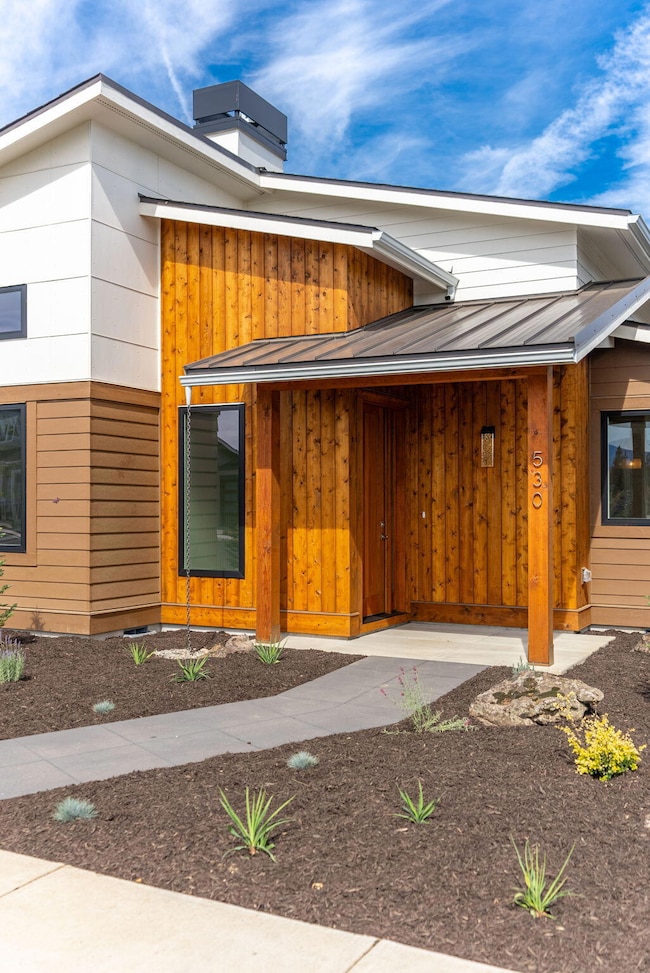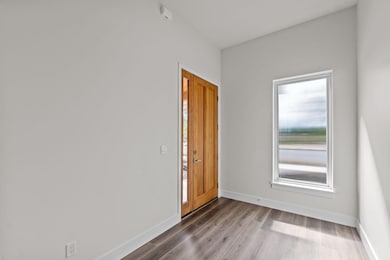
230 E Diamond Peak Ave Unit 32 Sisters, OR 97759
Estimated payment $6,236/month
Highlights
- New Construction
- Two Primary Bedrooms
- Earth Advantage Certified Home
- Sisters Elementary School Rated A-
- Open Floorplan
- Mountain View
About This Home
Newly built mid-century beauty in Sisters! This home combines asymmetrical rooflines and contemporary style. The 3BR, 3BA model features 2 suites and boasts a floor to ceiling stone fireplace in the great room. The amazing chef's kitchen includes extensive counter space, under cabinet lighting. rollout cabinets, a 5 seated island, beverage fridge plus a walk-in pantry. There is access from the dining area to a private covered patio for outdoor dining. The primary suite has a soaking tub, curb less shower, walk-in closet with built-ins. Frameless shower glass in all baths. This 2188 sq ft home has so much to offer, including signature artisan fencing on a big 9,440 sf lot!
Photos feature a different Columbia Model and are shown as an example of home. Color palette of home for sale includes white cabinets, white quartz counter tops and tile, butcher block island, warm slate look stone on fireplace and gorgeous rich LVP flooring.
Seller is licensed real estate broker in Oregon
Open House Schedule
-
Sunday, April 27, 202511:00 am to 2:00 pm4/27/2025 11:00:00 AM +00:004/27/2025 2:00:00 PM +00:00New Spring Price!! Come see this gorgeous home in Sisters Oregon. Mountain views, pickleball and so much more await. Live where others vacation in this newly built mid-century modern home, just a short, walk, bike or ride from coffee or a cold brew!Add to Calendar
Home Details
Home Type
- Single Family
Est. Annual Taxes
- $1,659
Year Built
- Built in 2025 | New Construction
Lot Details
- 9,583 Sq Ft Lot
- Fenced
- Drip System Landscaping
- Native Plants
- Corner Lot
- Front Yard Sprinklers
HOA Fees
Parking
- 2 Car Attached Garage
- Alley Access
- Garage Door Opener
- Driveway
- On-Street Parking
Property Views
- Mountain
- Forest
- Territorial
- Neighborhood
Home Design
- Home is estimated to be completed on 2/18/25
- Contemporary Architecture
- Stem Wall Foundation
- Frame Construction
- Composition Roof
- Concrete Siding
Interior Spaces
- 2,188 Sq Ft Home
- 1-Story Property
- Open Floorplan
- Vaulted Ceiling
- Ceiling Fan
- Propane Fireplace
- Double Pane Windows
- ENERGY STAR Qualified Windows with Low Emissivity
- Vinyl Clad Windows
- Mud Room
- Great Room with Fireplace
- Home Office
- Laundry Room
Kitchen
- Eat-In Kitchen
- Breakfast Bar
- Oven
- Cooktop with Range Hood
- Microwave
- Dishwasher
- Wine Refrigerator
- Kitchen Island
- Tile Countertops
- Disposal
Flooring
- Engineered Wood
- Carpet
- Tile
- Vinyl
Bedrooms and Bathrooms
- 3 Bedrooms
- Double Master Bedroom
- Walk-In Closet
- 3 Full Bathrooms
- Double Vanity
- Bathtub with Shower
Home Security
- Carbon Monoxide Detectors
- Fire and Smoke Detector
Eco-Friendly Details
- Earth Advantage Certified Home
- Drip Irrigation
Schools
- Sisters Elementary School
- Sisters Middle School
- Sisters High School
Utilities
- Forced Air Zoned Heating and Cooling System
- Heat Pump System
- Phone Available
- Cable TV Available
Listing and Financial Details
- Tax Lot BD00138
- Assessor Parcel Number 277823
Community Details
Overview
- Built by Pacific Construction and Development
- Grand Peaks Subdivision
- On-Site Maintenance
- Maintained Community
Recreation
- Pickleball Courts
- Park
- Snow Removal
Map
Home Values in the Area
Average Home Value in this Area
Tax History
| Year | Tax Paid | Tax Assessment Tax Assessment Total Assessment is a certain percentage of the fair market value that is determined by local assessors to be the total taxable value of land and additions on the property. | Land | Improvement |
|---|---|---|---|---|
| 2024 | $1,882 | $98,260 | $98,260 | -- |
| 2023 | $1,829 | $95,400 | $95,400 | $0 |
| 2022 | $1,469 | $89,940 | $0 | $0 |
| 2021 | $1,223 | $87,330 | $0 | $0 |
| 2020 | $1,157 | $87,330 | $0 | $0 |
| 2019 | $1,129 | $84,790 | $0 | $0 |
Property History
| Date | Event | Price | Change | Sq Ft Price |
|---|---|---|---|---|
| 04/18/2025 04/18/25 | Price Changed | $1,050,000 | -10.6% | $480 / Sq Ft |
| 02/28/2025 02/28/25 | Price Changed | $1,175,000 | -2.5% | $537 / Sq Ft |
| 07/19/2024 07/19/24 | Price Changed | $1,205,000 | +0.8% | $551 / Sq Ft |
| 06/04/2024 06/04/24 | Price Changed | $1,195,000 | +1.7% | $546 / Sq Ft |
| 06/01/2024 06/01/24 | For Sale | $1,175,000 | -- | $537 / Sq Ft |
Mortgage History
| Date | Status | Loan Amount | Loan Type |
|---|---|---|---|
| Closed | $1,163,568 | New Conventional |
Similar Homes in Sisters, OR
Source: Central Oregon Association of REALTORS®
MLS Number: 220183770
APN: 277823
- 1151 N Jantzen Ct
- 271 E Diamond Peak Ave
- 131 W Clearpine Dr
- 141 W Clearpine Dr
- 1095 N Lavender Ln
- 191 W Clearpine Dr
- 242 W Lundgren Mill Dr
- 0 Lots A and C Unit 24044762
- 514 Sisters Park Dr Unit 101
- 69223 Crooked Horseshoe Rd
- 504 Sisters Park Dr Unit Lot 102
- 0 W Barclay Dr
- 595 N Pine St Unit Lot 110
- 545 N Pine St Unit 107
- 535 N Pine St Unit 106
- 506 W Sapling Ln Unit Lot 46
- 495 N Pine St Unit Lot 156
- 475 N Pine St Unit 158
- 601 N Sisters Woodlands Way Unit Lot 10
- 611 Sisters Woodland Way Unit 9

