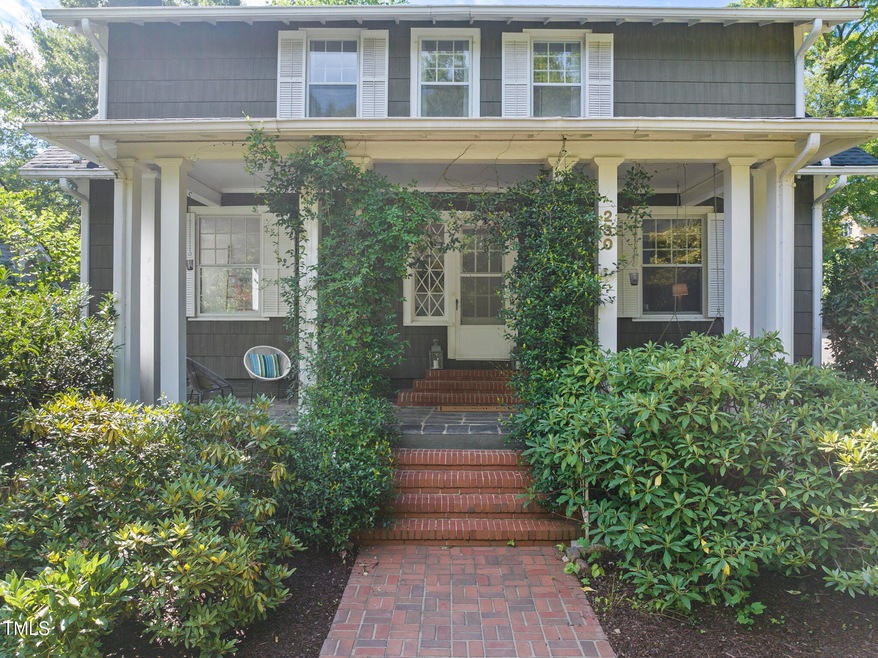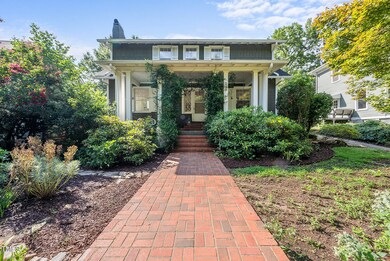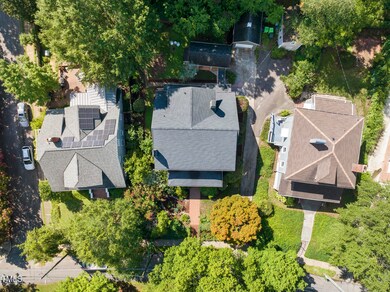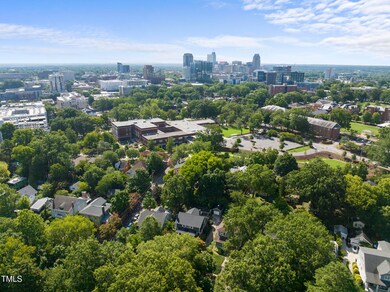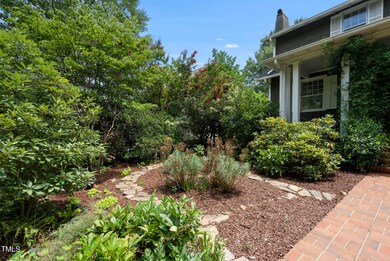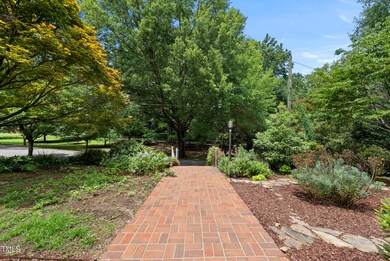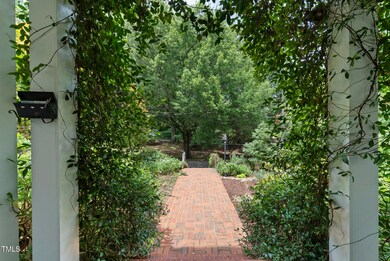
230 E Park Dr Raleigh, NC 27605
Hillsborough NeighborhoodEstimated payment $8,019/month
Highlights
- Craftsman Architecture
- Wood Flooring
- Park or Greenbelt View
- Wiley Elementary Rated A-
- Main Floor Primary Bedroom
- Sun or Florida Room
About This Home
This Grand Beauty overlooking ''Green Park'', the main park in historic Forest Park (Raleigh's first planned neighborhood, originally known as Cameron Park), will surprise & delight you! Current owners have put their designer touches on this classic & historic home, with the whitewashed hardwood floors on 1st & 2nd floors, updated lighting, renovated 1st floor full bathroom, updated kitchen with navy tile, deep pantry, new stainless refrigerator & gas oven! Rooms are bright, spacious and inviting - 10 ft ceilings, picture molding and craftsman accents. Floorplan offers flexibility and opportunity to create (either or both) a 1st or 2nd floor primary suite! Deep closets throughout, a detached garage and full unfinished basement provide space for anything you need. Enjoy coffee in your sunroom and sunsets on the front stone porch and green views of the community park - while being just a hop, skip and a jump from walkable restaurants, stores, workplaces in Glenwood South, the Village District and Downtown Raleigh etc.!
Home Details
Home Type
- Single Family
Est. Annual Taxes
- $9,664
Year Built
- Built in 1919
Lot Details
- 0.25 Acre Lot
- Native Plants
Parking
- 1 Car Garage
- 1 Carport Space
- 1 Open Parking Space
Home Design
- Craftsman Architecture
- Traditional Architecture
- Combination Foundation
- Shingle Roof
- Wood Siding
- Lead Paint Disclosure
Interior Spaces
- 2,854 Sq Ft Home
- 2-Story Property
- Smooth Ceilings
- Ceiling Fan
- Living Room with Fireplace
- Breakfast Room
- Dining Room
- Sun or Florida Room
- Storage
- Laundry on main level
- Park or Greenbelt Views
Kitchen
- Butlers Pantry
- Gas Oven
- Dishwasher
- Stainless Steel Appliances
Flooring
- Wood
- Tile
Bedrooms and Bathrooms
- 6 Bedrooms
- Primary Bedroom on Main
- Walk-In Closet
- 2 Full Bathrooms
Unfinished Basement
- Walk-Out Basement
- Interior Basement Entry
Home Security
- Storm Windows
- Fire and Smoke Detector
Outdoor Features
- Glass Enclosed
- Porch
Schools
- Wiley Elementary School
- Oberlin Middle School
- Broughton High School
Utilities
- Forced Air Heating and Cooling System
- Floor Furnace
- Natural Gas Connected
Community Details
- No Home Owners Association
- Forest Park Subdivision
Listing and Financial Details
- Assessor Parcel Number 1704208995
Map
Home Values in the Area
Average Home Value in this Area
Tax History
| Year | Tax Paid | Tax Assessment Tax Assessment Total Assessment is a certain percentage of the fair market value that is determined by local assessors to be the total taxable value of land and additions on the property. | Land | Improvement |
|---|---|---|---|---|
| 2024 | $9,664 | $1,110,463 | $765,000 | $345,463 |
| 2023 | $7,529 | $688,876 | $405,000 | $283,876 |
| 2022 | $6,995 | $688,876 | $405,000 | $283,876 |
| 2021 | $6,723 | $688,876 | $405,000 | $283,876 |
| 2020 | $6,600 | $688,876 | $405,000 | $283,876 |
| 2019 | $6,284 | $540,504 | $270,000 | $270,504 |
| 2018 | $5,926 | $540,504 | $270,000 | $270,504 |
| 2017 | $5,643 | $540,504 | $270,000 | $270,504 |
| 2016 | -- | $540,504 | $270,000 | $270,504 |
| 2015 | -- | $502,428 | $338,250 | $164,178 |
| 2014 | -- | $502,428 | $338,250 | $164,178 |
Property History
| Date | Event | Price | Change | Sq Ft Price |
|---|---|---|---|---|
| 03/01/2025 03/01/25 | For Sale | $1,295,000 | -- | $454 / Sq Ft |
| 02/28/2025 02/28/25 | Pending | -- | -- | -- |
Deed History
| Date | Type | Sale Price | Title Company |
|---|---|---|---|
| Warranty Deed | $565,000 | None Available |
Mortgage History
| Date | Status | Loan Amount | Loan Type |
|---|---|---|---|
| Open | $304,000 | Credit Line Revolving | |
| Closed | $406,950 | Unknown | |
| Closed | $489,000 | New Conventional | |
| Closed | $484,350 | New Conventional | |
| Closed | $423,750 | New Conventional | |
| Closed | $84,343 | Commercial |
Similar Homes in Raleigh, NC
Source: Doorify MLS
MLS Number: 10079380
APN: 1704.18-20-8995-000
- 1208 College Place
- 201 W Park Dr
- 222 Saint Marys St
- 700 W North St Unit 101
- 202 Dundas Ln
- 1001 Hillsborough St Unit 304
- 618 N Boylan Ave Unit 304
- 618 N Boylan Ave Unit 300
- 618 N Boylan Ave Unit 826
- 618 N Boylan Ave Unit 1028
- 1921 Clark Ave Unit 105
- 116 Hawthorne Rd
- 1628 Park Dr
- 615 W Peace St Unit 201
- 615 W Peace St Unit 301
- 615 W Peace St Unit 406
- 615 W Peace St Unit 307
- 222 Glenwood Ave Unit 218
- 222 Glenwood Ave Unit 608
- 222 Glenwood Ave Unit 602
