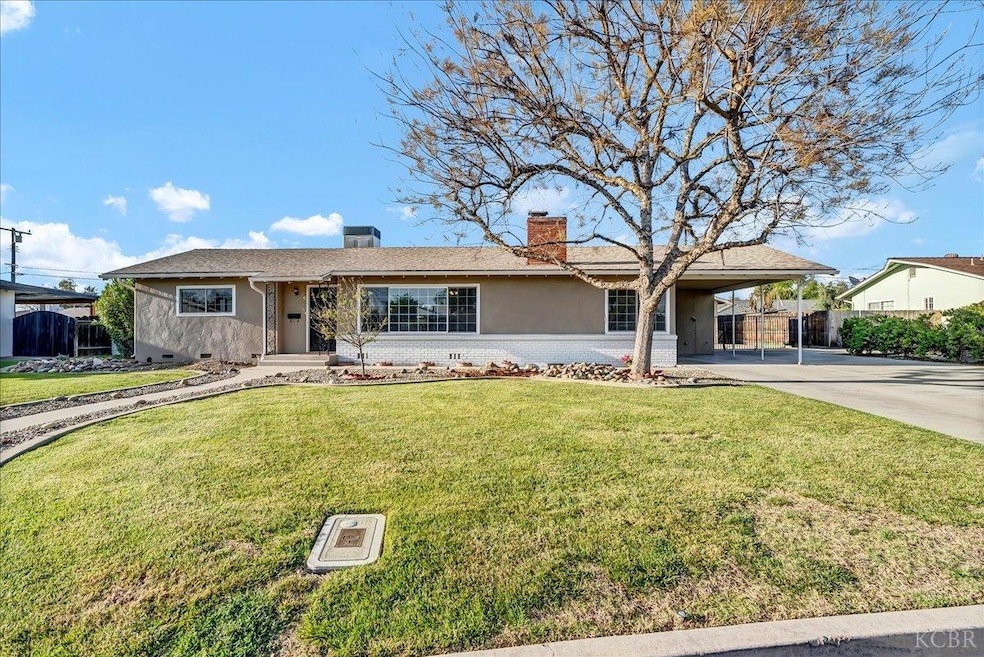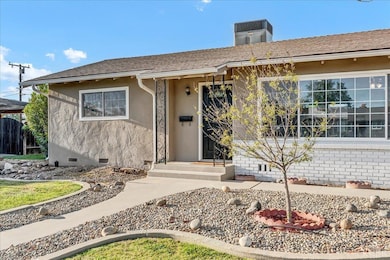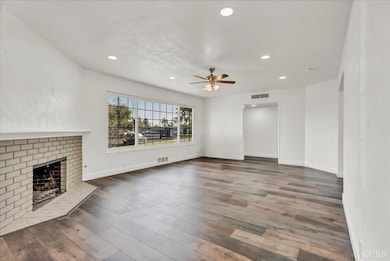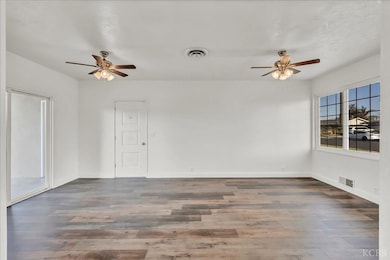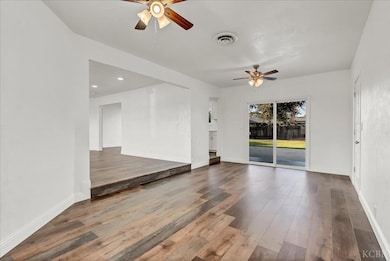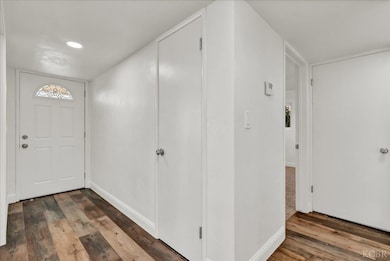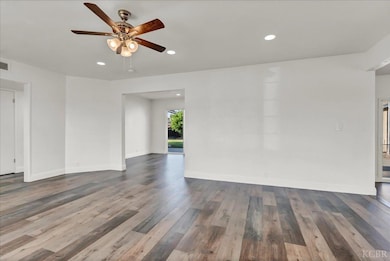
230 E Sycamore Dr Hanford, CA 93230
Estimated payment $2,220/month
Highlights
- Family Room with Fireplace
- 2 Car Detached Garage
- Attached Carport
- No HOA
- Open Patio
- Central Heating and Cooling System
About This Home
Imagine settling into this beautifully updated 3-bedroom, 2-bathroom house, sprawling over 1,542 square feet of stylishly renovated space. This home boasts modern updates like sleek fixtures and a versatile, neutral color palette that eagerly awaits your decorative flair. As you step inside, you're greeted by a spacious open concept layout featuring dual living areas bathed in abundant natural lightideal for both lively family gatherings and peaceful relaxation. Each room seamlessly connects, enhancing the flow and functionality of the home. The property sits on an expansive lot, offering a substantial outdoor space perfect for designing your private oasis or hosting memorable get-togethers with friends and family. Whether gardening, playing, or entertaining, the possibilities are endless in this generous yard. Quality construction underpins every detail of this residence, assuring not just visual appeal but lasting durability and peace of mind. It includes a convenient carport plus a roomy 2-car garage, providing plenty of space for parking and storage. Nestled in an established and serene neighborhood with a friendly vibe you are afforded the liberty to make this house truly your own. This home blends the allure of suburban tranquility with the practicality of urban access, making it an ideal choice for anyone looking to plant roots in a community that feels better than brand new.'' Ready for move-in, this property promises to be a cherished setting for your life's next chapters.
Home Details
Home Type
- Single Family
Est. Annual Taxes
- $1,521
Year Built
- 1961
Lot Details
- 10,500 Sq Ft Lot
- Sprinklers on Timer
- Property is zoned R18
Home Design
- Composition Roof
Interior Spaces
- 1,542 Sq Ft Home
- 1-Story Property
- Ceiling Fan
- Family Room with Fireplace
Kitchen
- Gas Range
- Dishwasher
Bedrooms and Bathrooms
- 3 Bedrooms
- 2 Full Bathrooms
Parking
- 2 Car Detached Garage
- Attached Carport
Utilities
- Central Heating and Cooling System
- Heating System Uses Natural Gas
- Gas Water Heater
Additional Features
- Open Patio
- City Lot
Community Details
- No Home Owners Association
Listing and Financial Details
- Assessor Parcel Number 008061020000
Map
Home Values in the Area
Average Home Value in this Area
Tax History
| Year | Tax Paid | Tax Assessment Tax Assessment Total Assessment is a certain percentage of the fair market value that is determined by local assessors to be the total taxable value of land and additions on the property. | Land | Improvement |
|---|---|---|---|---|
| 2023 | $1,521 | $137,768 | $40,050 | $97,718 |
| 2022 | $1,489 | $135,067 | $39,265 | $95,802 |
| 2021 | $1,457 | $132,420 | $38,496 | $93,924 |
| 2020 | $1,473 | $131,062 | $38,101 | $92,961 |
| 2019 | $1,448 | $128,492 | $37,354 | $91,138 |
| 2018 | $1,407 | $125,973 | $36,622 | $89,351 |
| 2017 | $1,385 | $123,503 | $35,904 | $87,599 |
| 2016 | $963 | $85,299 | $11,575 | $73,724 |
| 2015 | $957 | $84,018 | $11,401 | $72,617 |
| 2014 | $938 | $82,373 | $11,178 | $71,195 |
Property History
| Date | Event | Price | Change | Sq Ft Price |
|---|---|---|---|---|
| 04/07/2025 04/07/25 | For Sale | $375,000 | -- | $243 / Sq Ft |
Deed History
| Date | Type | Sale Price | Title Company |
|---|---|---|---|
| Grant Deed | $285,000 | Stewart Title Of California | |
| Grant Deed | -- | None Listed On Document | |
| Grant Deed | $80,000 | Chicago Title Company | |
| Interfamily Deed Transfer | -- | Chicago Title Company | |
| Interfamily Deed Transfer | -- | Chicago Title Company | |
| Grant Deed | -- | None Available | |
| Interfamily Deed Transfer | -- | None Available | |
| Interfamily Deed Transfer | -- | None Available |
Mortgage History
| Date | Status | Loan Amount | Loan Type |
|---|---|---|---|
| Previous Owner | $116,500 | New Conventional |
Similar Homes in Hanford, CA
Source: Kings County Board of REALTORS®
MLS Number: 231842
APN: 008-061-020-000
- 280 E Birch Ave
- 344 E Birch Ave
- 405 E Magnolia Ave
- 425 E Sycamore Dr
- 470 E Birch Ave
- 2402 Carter Way
- 165 W Magnolia Ave
- 2563 Spruce Ct
- 2235 E Lemmon Way
- 2569 Mayfair Ct
- 340 E Lemmon Way
- 285 W Ash Ave
- 2342 Michael Cir
- 0 E Fargo Ave
- 408 E Richardson Way
- 216 Palm Ct
- 496 W Earl Way
- 2596 Pine Castle Dr
- 2009 N Kensington Way
