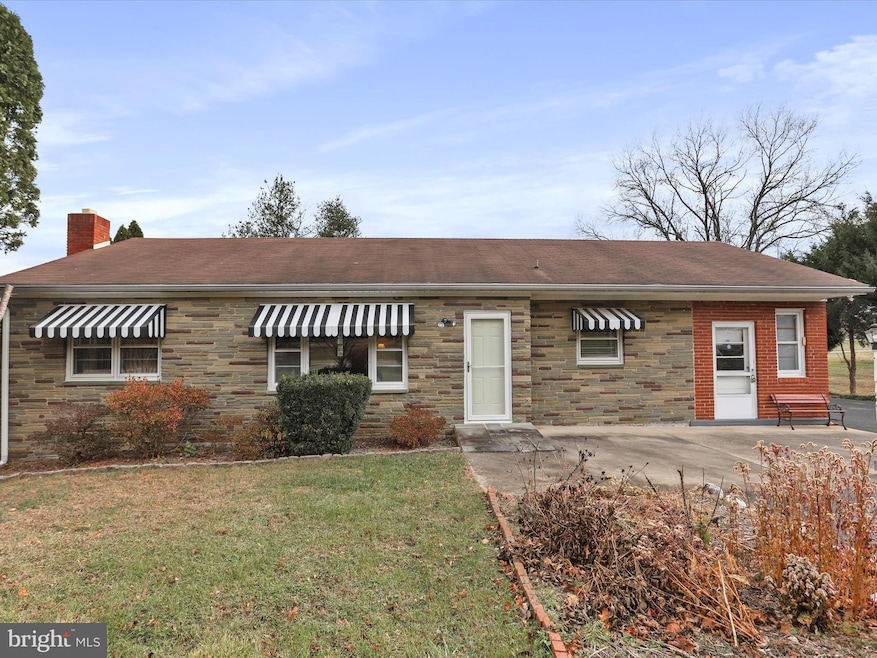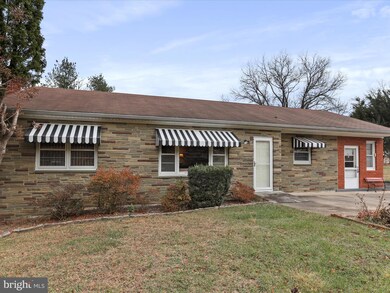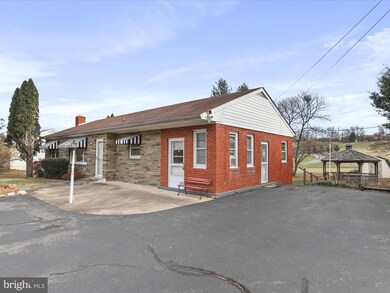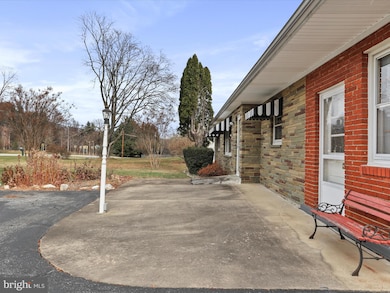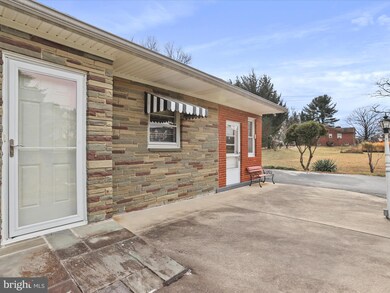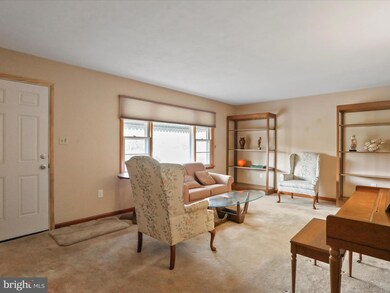
230 Emmitsburg Rd Thurmont, MD 21788
Thurmont NeighborhoodHighlights
- Recreation Room
- Wood Flooring
- Attic
- Rambler Architecture
- Main Floor Bedroom
- No HOA
About This Home
As of March 2025This well-maintained 3-bedroom, 2-bath brick rancher offers a spacious 2,000+ square feet of living space and is ready for its new owner! With plenty of room for family gatherings and entertaining, this home features a comfortable living room. Eat-in kitchen provides a cozy space for meals, while the separate dining room offers additional seating for more formal occasions. Hardwood flooring throughout all bedrooms. Additional space in the versatile den room. Partially finished basement boasts a large family/recreation room with a wood-burning fireplace. You'll also find a storage room, and laundry space. Convenient walkout stairs that lead to the expansive backyard. The large backyard is an outdoor oasis, complete with a gazebo and a storage shed, offering plenty of space for gardening, relaxation or entertaining. This home is being sold as-is, yet ready for you to make it your own. Easy access to Route 15, schools, parks, and Cunningham Falls State Park. Don't miss your chance to call this home! Schedule your showing today!
Home Details
Home Type
- Single Family
Est. Annual Taxes
- $2,902
Year Built
- Built in 1962
Lot Details
- 0.46 Acre Lot
- Property is zoned R1
Home Design
- Rambler Architecture
- Brick Exterior Construction
- Permanent Foundation
- Block Foundation
Interior Spaces
- Property has 1 Level
- Ceiling Fan
- Wood Burning Fireplace
- Window Treatments
- Living Room
- Formal Dining Room
- Den
- Recreation Room
- Storage Room
- Attic
Kitchen
- Eat-In Kitchen
- Built-In Oven
- Cooktop
- Microwave
Flooring
- Wood
- Carpet
Bedrooms and Bathrooms
- 3 Main Level Bedrooms
- 2 Full Bathrooms
- Bathtub with Shower
- Walk-in Shower
Laundry
- Laundry Room
- Dryer
- Washer
Partially Finished Basement
- Heated Basement
- Walk-Up Access
- Sump Pump
- Laundry in Basement
Home Security
- Storm Windows
- Storm Doors
Parking
- 3 Parking Spaces
- 3 Driveway Spaces
Outdoor Features
- Gazebo
- Shed
Schools
- Thurmont Elementary And Middle School
- Catoctin High School
Utilities
- Window Unit Cooling System
- Radiant Heating System
- Vented Exhaust Fan
- Electric Baseboard Heater
- Electric Water Heater
- On Site Septic
Community Details
- No Home Owners Association
- Thurmont Subdivision
Listing and Financial Details
- Assessor Parcel Number 1115330627
Map
Home Values in the Area
Average Home Value in this Area
Property History
| Date | Event | Price | Change | Sq Ft Price |
|---|---|---|---|---|
| 03/28/2025 03/28/25 | Sold | $315,000 | +1.6% | $215 / Sq Ft |
| 02/09/2025 02/09/25 | Pending | -- | -- | -- |
| 01/29/2025 01/29/25 | Price Changed | $310,000 | -4.6% | $211 / Sq Ft |
| 01/27/2025 01/27/25 | For Sale | $325,000 | 0.0% | $221 / Sq Ft |
| 01/15/2025 01/15/25 | Pending | -- | -- | -- |
| 12/09/2024 12/09/24 | For Sale | $325,000 | -- | $221 / Sq Ft |
Tax History
| Year | Tax Paid | Tax Assessment Tax Assessment Total Assessment is a certain percentage of the fair market value that is determined by local assessors to be the total taxable value of land and additions on the property. | Land | Improvement |
|---|---|---|---|---|
| 2024 | $2,798 | $237,467 | $0 | $0 |
| 2023 | $2,552 | $212,200 | $66,900 | $145,300 |
| 2022 | $2,498 | $207,500 | $0 | $0 |
| 2021 | $2,067 | $202,800 | $0 | $0 |
| 2020 | $1,691 | $198,100 | $66,900 | $131,200 |
| 2019 | $2,373 | $196,767 | $0 | $0 |
| 2018 | $2,290 | $195,433 | $0 | $0 |
| 2017 | $1,545 | $194,100 | $0 | $0 |
| 2016 | $2,189 | $188,233 | $0 | $0 |
| 2015 | $2,189 | $182,367 | $0 | $0 |
| 2014 | $2,189 | $176,500 | $0 | $0 |
Mortgage History
| Date | Status | Loan Amount | Loan Type |
|---|---|---|---|
| Open | $309,294 | FHA | |
| Closed | $309,294 | FHA |
Deed History
| Date | Type | Sale Price | Title Company |
|---|---|---|---|
| Deed | $315,000 | Southstar Title | |
| Deed | $315,000 | Southstar Title | |
| Interfamily Deed Transfer | -- | None Available |
Similar Homes in Thurmont, MD
Source: Bright MLS
MLS Number: MDFR2057404
APN: 15-330627
- 121 Rouzer Ln
- 304 Apples Church Rd
- 223 Apples Church Rd
- 10 Radio Ln
- 153 N Carroll St
- 16 Lombard St
- 4 S Altamont Ave
- 122 Water St
- 58 Mountaintop Rd
- 59 Mountaintop Rd
- 113 Locust Dr
- 101 Summit Ave
- 101 Summit Ave
- 101 Summit Ave
- 101 Summit Ave
- TBB Summit Ave Unit EDGEWOOD II
- 103 Summit Ave
- 7 E Moser Rd
- 4 Stoney Mine Ct
- TBB Westview Dr Unit CARNEGIE
