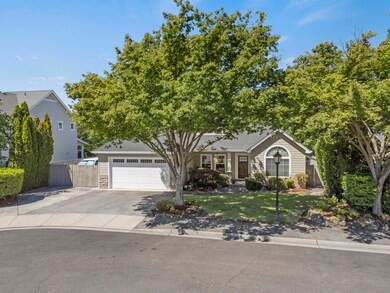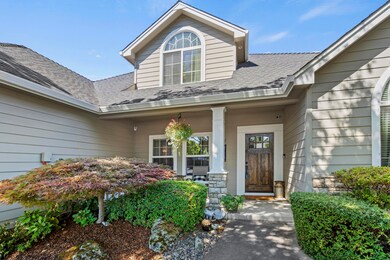
230 Fieldbrook Ct Medford, OR 97504
Southeast Medford NeighborhoodHighlights
- RV Access or Parking
- Craftsman Architecture
- Vaulted Ceiling
- Hoover Elementary School Rated 10
- Territorial View
- Wood Flooring
About This Home
As of October 2024Welcome to 230 Fieldbrook Court, Medford, Oregon! Nestled in an oversized cul-de-sac, this stunning home boasts over 1,800 square feet of luxurious living space on a quarter-acre lot. This residence is designed for comfort and style and has three spacious bedrooms, two full baths, and a convenient half bath on the main floor. Step inside to discover vaulted ceilings, ceiling fans, and hardwood floors. The gourmet kitchen is a chef's dream, with granite countertops and custom cabinets. The primary suite offers a large closet, an en-suite bath, a private toilet, and double sinks. For your convenience, the property includes a two-car tandem garage and RV parking that accommodates both a trailer and a truck. Don't miss this exceptional opportunity to own a beautiful home in a prime location!
Home Details
Home Type
- Single Family
Est. Annual Taxes
- $4,167
Year Built
- Built in 2003
Lot Details
- 0.25 Acre Lot
- Kennel or Dog Run
- Fenced
- Drip System Landscaping
- Level Lot
- Front and Back Yard Sprinklers
- Property is zoned SFR-4, SFR-4
Parking
- 2 Car Garage
- Heated Garage
- Tandem Parking
- Garage Door Opener
- Driveway
- On-Street Parking
- RV Access or Parking
Home Design
- Craftsman Architecture
- Frame Construction
- Composition Roof
- Concrete Perimeter Foundation
Interior Spaces
- 1,804 Sq Ft Home
- 2-Story Property
- Vaulted Ceiling
- Ceiling Fan
- Gas Fireplace
- Vinyl Clad Windows
- Living Room with Fireplace
- Dining Room
- Territorial Views
Kitchen
- Eat-In Kitchen
- Oven
- Cooktop with Range Hood
- Microwave
- Dishwasher
- Granite Countertops
- Disposal
Flooring
- Wood
- Carpet
- Tile
- Vinyl
Bedrooms and Bathrooms
- 3 Bedrooms
- Primary Bedroom on Main
- Linen Closet
- Walk-In Closet
- Double Vanity
- Soaking Tub
- Bathtub with Shower
- Solar Tube
Laundry
- Laundry Room
- Washer
Home Security
- Surveillance System
- Carbon Monoxide Detectors
- Fire and Smoke Detector
Eco-Friendly Details
- Sprinklers on Timer
Outdoor Features
- Patio
- Gazebo
- Shed
Utilities
- Forced Air Heating and Cooling System
- Heating System Uses Natural Gas
- Heat Pump System
- Natural Gas Connected
- Water Heater
- Cable TV Available
Community Details
- No Home Owners Association
- Summerfield At South East Park Phase 1 Subdivision
Listing and Financial Details
- Exclusions: Washer & Dryer
- Assessor Parcel Number 10976073
Map
Home Values in the Area
Average Home Value in this Area
Property History
| Date | Event | Price | Change | Sq Ft Price |
|---|---|---|---|---|
| 10/16/2024 10/16/24 | Sold | $555,000 | -1.8% | $308 / Sq Ft |
| 09/15/2024 09/15/24 | Pending | -- | -- | -- |
| 08/27/2024 08/27/24 | Price Changed | $565,000 | -1.7% | $313 / Sq Ft |
| 08/02/2024 08/02/24 | For Sale | $575,000 | +165.0% | $319 / Sq Ft |
| 02/01/2012 02/01/12 | Sold | $217,000 | -23.9% | $120 / Sq Ft |
| 01/10/2012 01/10/12 | Pending | -- | -- | -- |
| 04/11/2011 04/11/11 | For Sale | $285,000 | -- | $158 / Sq Ft |
Tax History
| Year | Tax Paid | Tax Assessment Tax Assessment Total Assessment is a certain percentage of the fair market value that is determined by local assessors to be the total taxable value of land and additions on the property. | Land | Improvement |
|---|---|---|---|---|
| 2024 | $4,299 | $287,780 | $88,940 | $198,840 |
| 2023 | $4,167 | $279,400 | $86,350 | $193,050 |
| 2022 | $4,065 | $279,400 | $86,350 | $193,050 |
| 2021 | $3,960 | $271,270 | $83,830 | $187,440 |
| 2020 | $3,877 | $263,370 | $81,380 | $181,990 |
| 2019 | $3,785 | $248,260 | $76,710 | $171,550 |
| 2018 | $3,688 | $241,030 | $74,470 | $166,560 |
| 2017 | $3,621 | $241,030 | $74,470 | $166,560 |
| 2016 | $3,645 | $227,200 | $70,200 | $157,000 |
| 2015 | $3,504 | $227,200 | $70,200 | $157,000 |
| 2014 | $3,442 | $214,170 | $66,180 | $147,990 |
Mortgage History
| Date | Status | Loan Amount | Loan Type |
|---|---|---|---|
| Open | $62,300 | New Conventional | |
| Previous Owner | $140,000 | New Conventional | |
| Previous Owner | $195,300 | New Conventional | |
| Previous Owner | $365,500 | Stand Alone Refi Refinance Of Original Loan | |
| Previous Owner | $324,000 | Fannie Mae Freddie Mac | |
| Previous Owner | $90,000 | Credit Line Revolving | |
| Previous Owner | $64,000 | Credit Line Revolving | |
| Previous Owner | $216,900 | Unknown |
Deed History
| Date | Type | Sale Price | Title Company |
|---|---|---|---|
| Warranty Deed | $555,000 | Ticor Title | |
| Bargain Sale Deed | $217,000 | Fidelity Natl Title Co Of Or | |
| Warranty Deed | $413,900 | Lawyers Title Ins | |
| Interfamily Deed Transfer | -- | Lawyers Title Ins | |
| Warranty Deed | $235,787 | Lawyers Title Insurance Corp |
Similar Homes in Medford, OR
Source: Southern Oregon MLS
MLS Number: 220187534
APN: 10976073
- 3487 Greystone Ct
- 3580 Cherry Ln
- 3555 S Village Dr
- 521 Sterling Point Dr
- 3585 S Village Dr
- 430 Stanford Ave
- 3676 Princeton Way
- 3508 Southvillage Dr
- 3395 Augusta Ct
- 417 Stanford Ave
- 3763 Calle Vista Dr
- 3871 Fieldbrook Ave
- 3578 Shamrock Dr
- 3222 Arnold Palmer Way Unit 1
- 3781 Windgate St
- 346 Stanford Ave
- 34 Jack Nicklaus Rd
- 540 Waterbury Way
- 567 Canterwood Dr
- 351 Stanford Ave






