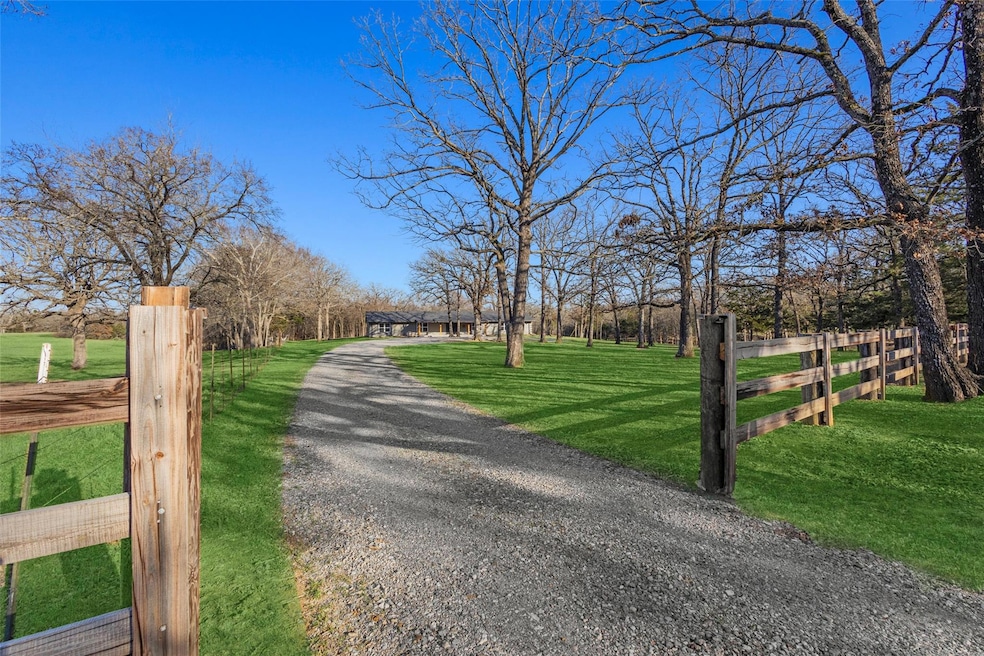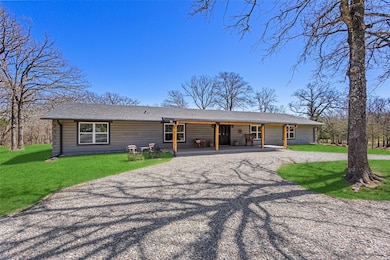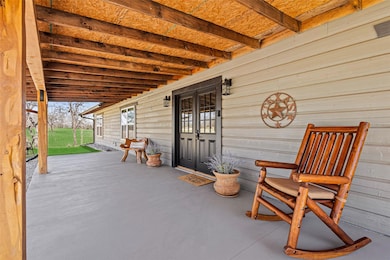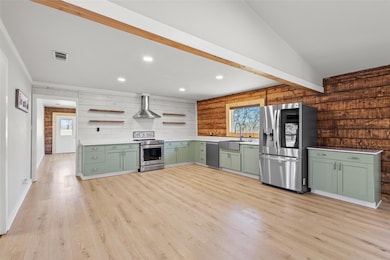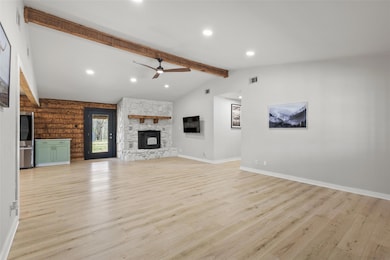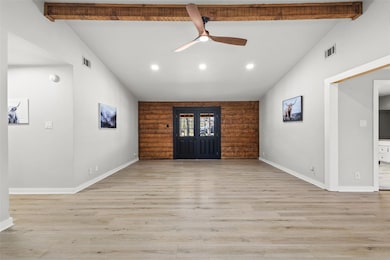
230 Frosty Hollow Rd Denison, TX 75021
Estimated payment $3,768/month
Highlights
- Horses Allowed On Property
- RV Access or Parking
- Ranch Style House
- Denison High School Rated A-
- Open Floorplan
- Partially Wooded Lot
About This Home
Discover an incredible opportunity to own a fully remodeled home on nearly 3 acres of beautiful land! Enjoy the best of both worlds: country living just outside the city limits, with easy access to all the conveniences of the city. This serene property boasts mature, well maintained trees that enhance the natural beauty of the gently sloping terrain, offering endless opportunities for outdoor adventures in the wooded areas.The ranch style log cabin is far from ordinary, featuring exceptional craftsmanship that must be seen to be fully appreciated. With an open concept kitchen and living area, oversized windows invite stunning views of the outdoors, creating a bright and airy atmosphere. A few of the recent upgrades include a new roof, gutters with leaf guards, windows, and logs that have been carefully media blasted and stained with an additional sealer applied in Feb 2025. Enjoy the cozy warmth of a brand new pellet stove within a striking stone fireplace with a raised hearth. The original, exposed wood mantle has been beautifully restored adding much character!! The home also features new flooring, installed in 2024, and completely remodeled bathrooms with modern lines.This home offers 5 spacious bedrooms, two of which have deep walk-in closets, 2 living areas, 3 full bathrooms, a huge laundry room, a flex space or media room, and a stunning open-concept kitchen. Everything you need for comfortable living. Inside, exposed beams and natural wood accents add to the charm and character.Neighboring a large horse farm, this property is perfect for nature and animal lovers, allowing you to enjoy the beauty of the outdoors every day. Relax with a stroll through the peaceful countryside, unwind on the expansive covered front porch, or take in the starry nights away from city lights. The back covered patio is perfect for grilling and entertaining.This is country living at its finest! Peaceful, beautiful, and waiting for you to experience it firsthand!
Listing Agent
Homes By Lainie Real Estate Group Brokerage Phone: 903-786-6063 License #0822898
Open House Schedule
-
Sunday, April 27, 20251:00 am to 3:00 pm4/27/2025 1:00:00 AM +00:004/27/2025 3:00:00 PM +00:00Add to Calendar
Home Details
Home Type
- Single Family
Est. Annual Taxes
- $5,246
Year Built
- Built in 1976
Lot Details
- 2.97 Acre Lot
- Property fronts a county road
- Split Rail Fence
- Partially Fenced Property
- Wood Fence
- Cleared Lot
- Partially Wooded Lot
Home Design
- Ranch Style House
- Log Cabin
- Slab Foundation
- Composition Roof
- Log Siding
Interior Spaces
- 2,700 Sq Ft Home
- Open Floorplan
- Woodwork
- Cathedral Ceiling
- Wood Burning Fireplace
- Circulating Fireplace
- Raised Hearth
- Self Contained Fireplace Unit Or Insert
- Stone Fireplace
- ENERGY STAR Qualified Windows
- Window Treatments
- Family Room with Fireplace
Kitchen
- Convection Oven
- Electric Oven
- Electric Range
- Dishwasher
- Disposal
Flooring
- Bamboo
- Laminate
- Tile
Bedrooms and Bathrooms
- 5 Bedrooms
- Cedar Closet
- Walk-In Closet
- 3 Full Bathrooms
- Low Flow Toliet
Laundry
- Laundry in Utility Room
- Stacked Washer and Dryer
Home Security
- Carbon Monoxide Detectors
- Fire and Smoke Detector
Parking
- Parking Pad
- Oversized Parking
- Private Parking
- Circular Driveway
- Gravel Driveway
- Unpaved Parking
- Additional Parking
- RV Access or Parking
Eco-Friendly Details
- Sustainability products and practices used to construct the property include renewable materials
- Energy-Efficient Appliances
- Energy-Efficient Construction
- ENERGY STAR Qualified Equipment for Heating
Outdoor Features
- Covered patio or porch
- Fire Pit
- Rain Gutters
Schools
- Lamar Elementary School
- Henry Scott Middle School
- Mcdaniel Middle School
- Denison High School
Utilities
- Central Heating and Cooling System
- Pellet Stove burns compressed wood to generate heat
- No City Services
- Co-Op Water
- Electric Water Heater
- Septic Tank
- Private Sewer
Additional Features
- Outside City Limits
- Horses Allowed On Property
Community Details
- Fenced around community
Listing and Financial Details
- Assessor Parcel Number 116944
- $5,246 per year unexempt tax
Map
Home Values in the Area
Average Home Value in this Area
Tax History
| Year | Tax Paid | Tax Assessment Tax Assessment Total Assessment is a certain percentage of the fair market value that is determined by local assessors to be the total taxable value of land and additions on the property. | Land | Improvement |
|---|---|---|---|---|
| 2024 | $5,246 | $324,834 | $155,052 | $169,782 |
| 2023 | $5,649 | $349,287 | $166,721 | $182,566 |
| 2022 | $3,706 | $214,484 | $0 | $0 |
| 2021 | $3,656 | $226,056 | $81,000 | $145,056 |
| 2020 | $3,529 | $177,259 | $40,500 | $136,759 |
| 2019 | $3,760 | $177,027 | $40,500 | $136,527 |
| 2018 | $3,531 | $164,502 | $40,500 | $124,002 |
| 2017 | $3,353 | $211,341 | $39,000 | $172,341 |
| 2016 | $3,048 | $174,621 | $27,000 | $147,621 |
| 2015 | $2,292 | $128,250 | $28,350 | $99,900 |
| 2014 | $2,443 | $128,250 | $28,350 | $99,900 |
Property History
| Date | Event | Price | Change | Sq Ft Price |
|---|---|---|---|---|
| 03/20/2025 03/20/25 | For Sale | $598,000 | -- | $221 / Sq Ft |
Deed History
| Date | Type | Sale Price | Title Company |
|---|---|---|---|
| Warranty Deed | $230,000 | -- |
Similar Homes in Denison, TX
Source: North Texas Real Estate Information Systems (NTREIS)
MLS Number: 20860714
APN: 116944
- TBD Johnson Rd
- 2297 Us Highway 69
- 59 Cross Timber Estates Dr
- 980 N Highway 69
- 116940 Richerson Rd
- TBA Richerson Rd
- TBD Ledbetter Ln
- Lt 4 Meadow Estate Ct
- Lt 3 Meadow Estates Ct
- Lt 2 Meadow Estate Ct
- Lt 5 Meadow Estate Ct
- Lt 6 Meadows Estate Ct
- 497 Mountain Creek Dr
- Lt 1 Meadows Estate Ct
- Lt 7 Meadows Estate Ct
- 1513 Desvoignes Rd
- 248 Karen Dr
- 268 Coe Rd
- 246 Karen Dr
- 506 Trail Rd
