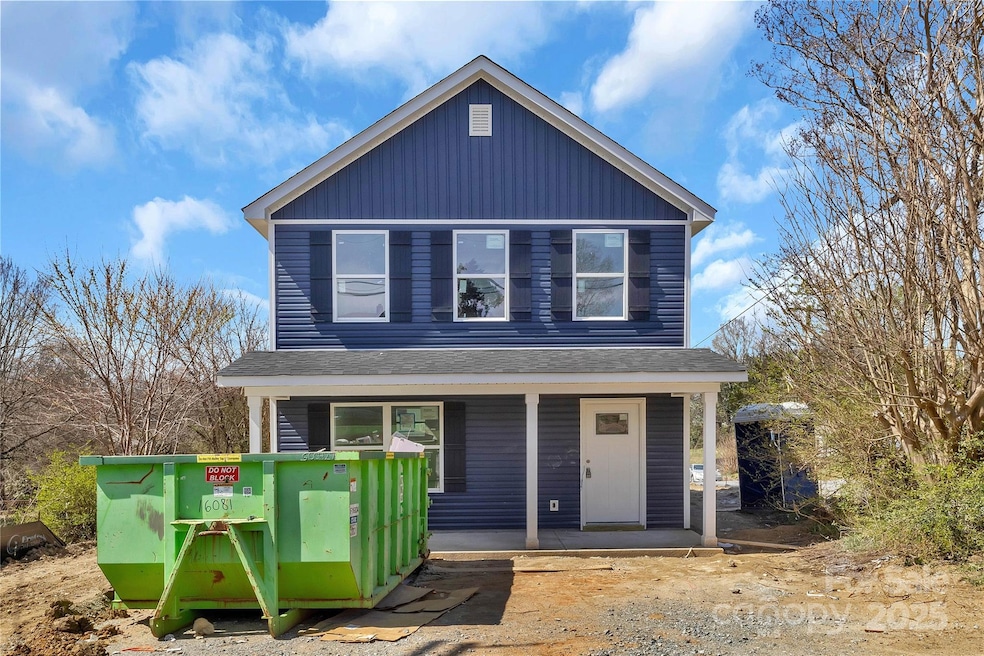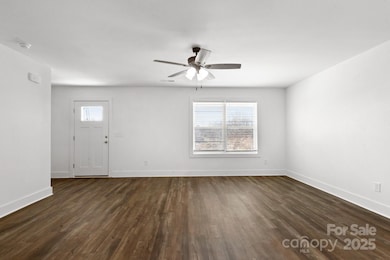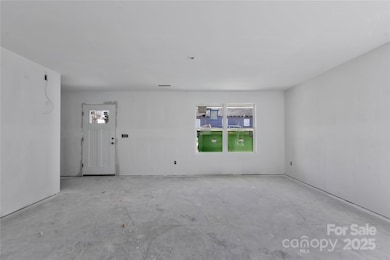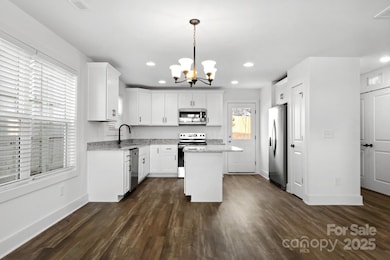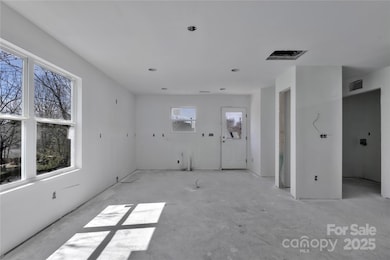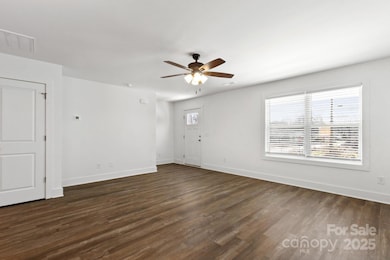
230 Georgia St SW Concord, NC 28025
Estimated payment $1,607/month
Highlights
- Under Construction
- Arts and Crafts Architecture
- Breakfast Bar
- Open Floorplan
- Covered patio or porch
- Laundry Room
About This Home
Beautiful Wood-like LVP Flooring throughout the main living areas. The Taylor by Victory Builders features an Open Floor-plan with 9 Foot Ceilings! HUGE Great room with Ceiling Fan is OPEN to the Kitchen & Dining Area. Kitchen is Fantastic with Pantry, Center Island with bar seating, White Cabinets, Full SS Appliance Package & Granite Counter-tops. Half Bath on Main also features Granite Vanity. Laundry is around the Corner on the Main Level. UP: You will find 2 Guest suites and Guest bath featuring Granite Vanity with Tub/Shower Combo. The Primary bedroom is a nice size and features a Ceiling Fan with Walk-in Closet. Primary Bath has Granite single vanity with Tub/Shower insert. This home comes with 2" White Faux Blinds throughout. Home will be ready for summer 2025!
Listing Agent
RE/MAX Executive Brokerage Email: cherieburris@gmail.com License #236844

Home Details
Home Type
- Single Family
Est. Annual Taxes
- $398
Year Built
- Built in 2025 | Under Construction
Home Design
- Home is estimated to be completed on 6/5/25
- Arts and Crafts Architecture
- Slab Foundation
- Composition Roof
- Vinyl Siding
Interior Spaces
- 2-Story Property
- Open Floorplan
- Insulated Windows
- Vinyl Flooring
- Laundry Room
Kitchen
- Breakfast Bar
- Self-Cleaning Oven
- Electric Range
- Plumbed For Ice Maker
- Dishwasher
- Kitchen Island
Bedrooms and Bathrooms
- 3 Bedrooms
- Split Bedroom Floorplan
Parking
- Driveway
- 3 Open Parking Spaces
Schools
- R Brown Mcallister Elementary School
- Concord Middle School
- Concord High School
Utilities
- Central Air
- Heat Pump System
- Electric Water Heater
Additional Features
- Covered patio or porch
- Lot Dimensions are 50 x 124 x 50 x 123
Community Details
- Built by Victory Builders
- The Taylor
Listing and Financial Details
- Assessor Parcel Number 5620845072
Map
Home Values in the Area
Average Home Value in this Area
Tax History
| Year | Tax Paid | Tax Assessment Tax Assessment Total Assessment is a certain percentage of the fair market value that is determined by local assessors to be the total taxable value of land and additions on the property. | Land | Improvement |
|---|---|---|---|---|
| 2024 | $398 | $40,000 | $40,000 | $0 |
| 2023 | $110 | $46,270 | $9,000 | $37,270 |
| 2022 | $565 | $46,270 | $9,000 | $37,270 |
| 2021 | $565 | $46,270 | $9,000 | $37,270 |
| 2020 | $565 | $46,270 | $9,000 | $37,270 |
| 2019 | $440 | $36,040 | $6,500 | $29,540 |
| 2018 | $432 | $36,040 | $6,500 | $29,540 |
| 2017 | $425 | $36,040 | $6,500 | $29,540 |
| 2016 | $252 | $40,450 | $6,500 | $33,950 |
| 2015 | $477 | $40,450 | $6,500 | $33,950 |
| 2014 | $477 | $40,450 | $6,500 | $33,950 |
Property History
| Date | Event | Price | Change | Sq Ft Price |
|---|---|---|---|---|
| 04/25/2025 04/25/25 | Price Changed | $282,500 | -0.9% | $214 / Sq Ft |
| 04/15/2025 04/15/25 | Price Changed | $285,000 | -3.4% | $216 / Sq Ft |
| 04/03/2025 04/03/25 | Price Changed | $295,000 | -1.7% | $223 / Sq Ft |
| 02/21/2025 02/21/25 | For Sale | $300,000 | -- | $227 / Sq Ft |
Deed History
| Date | Type | Sale Price | Title Company |
|---|---|---|---|
| Commissioners Deed | $11,572 | None Listed On Document | |
| Commissioners Deed | $11,572 | None Listed On Document | |
| Warranty Deed | $2,500 | None Available | |
| Quit Claim Deed | -- | None Available | |
| Interfamily Deed Transfer | -- | -- |
Mortgage History
| Date | Status | Loan Amount | Loan Type |
|---|---|---|---|
| Open | $203,000 | Construction | |
| Closed | $203,000 | Construction |
Similar Homes in Concord, NC
Source: Canopy MLS (Canopy Realtor® Association)
MLS Number: 4225492
APN: 5620-84-5072-0000
- 195 Edward Ave SW Unit 13
- 215 Mahan St SW
- 226 Malvern Dr SW
- 330 Malvern Dr SW Unit B
- 330 Malvern Dr SW Unit A
- 327 Lincoln St SW
- 336 Lincoln St SW
- 344 Lincoln St SW
- 200 Young Ave SW
- 287 Young Ave SW
- 379 Maiden Ln SW
- 229 Boger Ct SW
- 220 Boger Ct SW
- 114 Glen Rae St SW
- 83 Tribune Ave SW
- 98 Ring Ave SW
- 44 Fenix Dr SW
- 56 Blume Ave SW
- 417 Spring St SW
