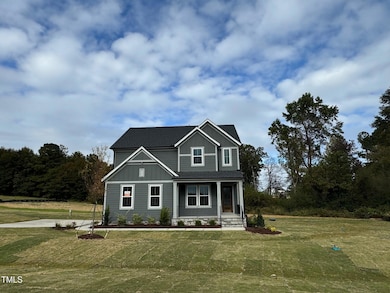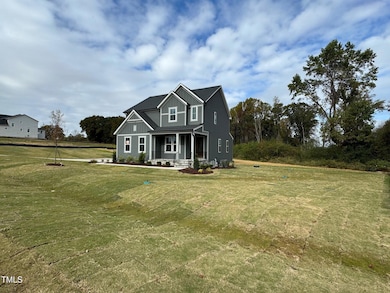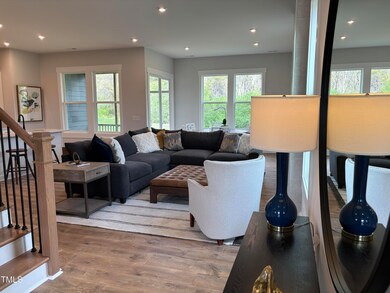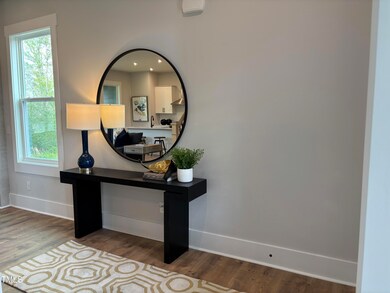
230 Grading Stick Ct Angier, NC 27501
Estimated payment $3,532/month
Highlights
- New Construction
- Wood Flooring
- Home Office
- Traditional Architecture
- Main Floor Bedroom
- 2 Car Attached Garage
About This Home
This stunning home offers the perfect blend of spaciousness and functionality. The soaring ceilings and open floor plan create an airy, inviting atmosphere, while the thoughtfully designed layout provides ample space for both relaxation and entertainment. The first floor boasts a convenient guest suite and home office, ideal for remote work or quiet study. Upstairs, four additional bedrooms offer comfortable retreats, while the expansive homesite provides endless possibilities for outdoor living. This home is MOVE IN READY!
Home Details
Home Type
- Single Family
Est. Annual Taxes
- $3,500
Year Built
- Built in 2024 | New Construction
Lot Details
- 1.25 Acre Lot
HOA Fees
- $60 Monthly HOA Fees
Parking
- 2 Car Attached Garage
- 6 Open Parking Spaces
Home Design
- Traditional Architecture
- Block Foundation
- Frame Construction
- Architectural Shingle Roof
- Board and Batten Siding
- HardiePlank Type
- Stone Veneer
Interior Spaces
- 2,470 Sq Ft Home
- 2-Story Property
- Home Office
Flooring
- Wood
- Carpet
Bedrooms and Bathrooms
- 5 Bedrooms
- Main Floor Bedroom
- 3 Full Bathrooms
Schools
- Angier Elementary School
- Harnett Central Middle School
- Harnett Central High School
Utilities
- Zoned Heating and Cooling
- Septic Tank
Community Details
- Association fees include unknown
- Ppm Association, Phone Number (919) 848-4911
- Tobacco Road Subdivision
Listing and Financial Details
- Assessor Parcel Number 040693 0030 44
Map
Home Values in the Area
Average Home Value in this Area
Property History
| Date | Event | Price | Change | Sq Ft Price |
|---|---|---|---|---|
| 02/06/2025 02/06/25 | Price Changed | $569,900 | -0.9% | $231 / Sq Ft |
| 10/30/2024 10/30/24 | Price Changed | $575,000 | +2.2% | $233 / Sq Ft |
| 10/30/2024 10/30/24 | For Sale | $562,452 | 0.0% | $228 / Sq Ft |
| 10/12/2024 10/12/24 | For Sale | $562,452 | -- | $228 / Sq Ft |
| 10/01/2024 10/01/24 | Pending | -- | -- | -- |
Similar Homes in Angier, NC
Source: Doorify MLS
MLS Number: 10058037
- 409 Grading Stick Ct
- 197 Grading Stick Ct
- 306 Golden Leaf Farms Rd
- 274 Golden Leaf Farms Rd
- 254 Golden Leaf Farms Rd
- 59 Grading Stick Ct
- 39 Grading Stick Ct
- 31 Priming Way
- 91 Priming Way
- 72 Cultivator Ct
- 53 Priming Way
- 152 Cultivator Ct
- 239 Harvester Rd
- 54 Cultivator Ct
- 223 Harvester Rd
- 71 Priming Way
- 19 Oriental St
- 3068 Benson Rd
- 2130 Pearidge Rd
- 1835 Pearidge Rd






