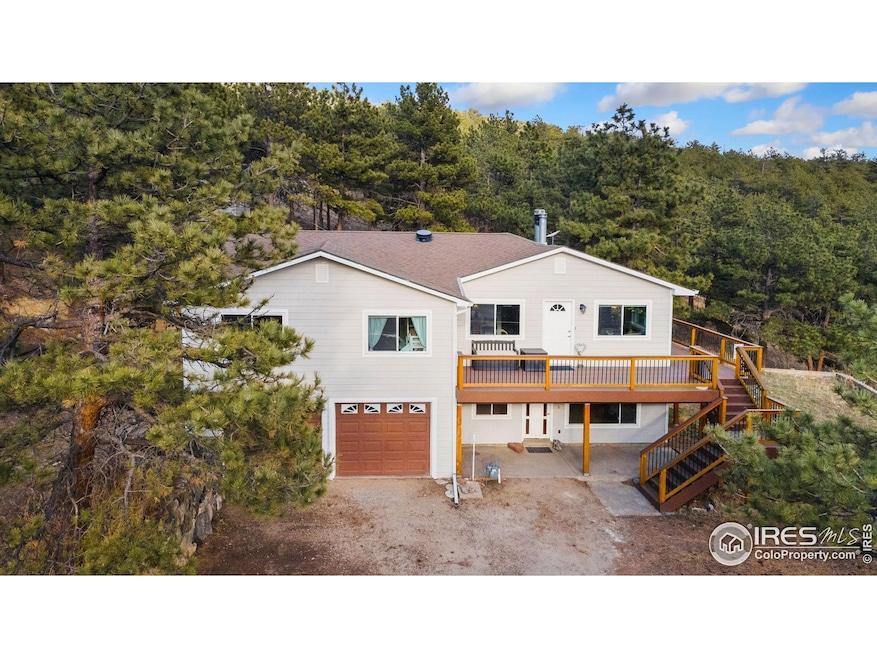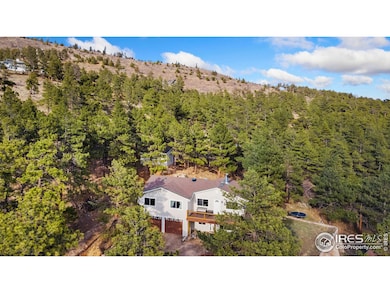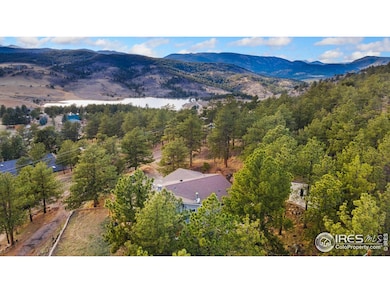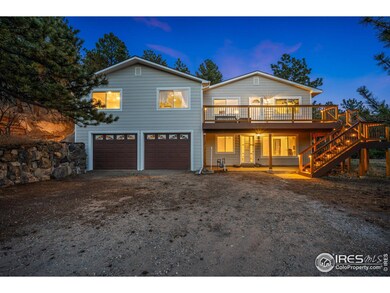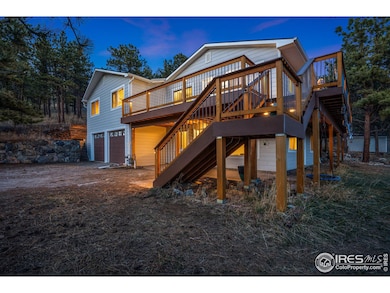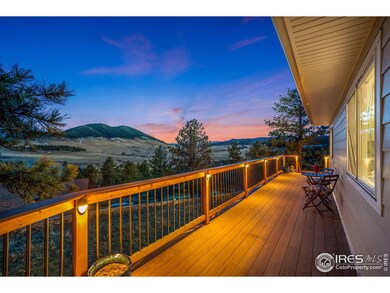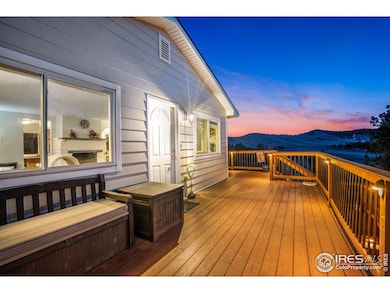
230 Green Mountain Dr Loveland, CO 80537
Estimated payment $4,452/month
Highlights
- Water Views
- Deck
- Raised Ranch Architecture
- Big Thompson Elementary School Rated A-
- Wooded Lot
- No HOA
About This Home
Enjoy breathtaking views in every direction from this private 2 acre mountain retreat nestled on the hillside overlooking Pinewood Reservoir. Not only is the scenery amazing, but the raised ranch home has undergone many upgrades that are sure to impress. The exterior has all new siding as well as a new wraparound trex deck & staircase to the front door. Step inside the bright & open living room with new luxury vinyl plank floors & cozy wood burning fireplace. Beautifully remodeled kitchen with custom alder soft close cabinets, drawers with pull-outs, high end stainless appliances with double ovens, & under cabinet lighting. The Primary suite is masterfully remodeled to include a massive walk-in closet that leads into a luxurious 5-piece "spa-like" bathroom with copper sinks, granite counters, oversized glass shower with pebble floor, & jetted tub with friction heater. Large secondary bedroom with built-in closet shelving has its own full bathroom. The walkout basement with brand new carpet includes a spacious rec room, bedroom, & attached remodeled 3/4 bathroom. Don't miss the detached bonus bedroom/studio with 2 heaters & electricity perfect for hobbies or guests. 2 year old furnace/AC unit, 1 year old water heater, & newly inspected/pumped septic system for peace of mind. Pinewood Reservoir includes a list of activities such as fishing, paddle boarding, kayaking, camping, hiking, picnicking, & more. With no HOA plus a quick drive into Loveland, this property is the perfect blend of remote living while still being close to town.
Home Details
Home Type
- Single Family
Est. Annual Taxes
- $3,921
Year Built
- Built in 1974
Lot Details
- 2 Acre Lot
- Rock Outcropping
- Lot Has A Rolling Slope
- Wooded Lot
Parking
- 2 Car Attached Garage
Property Views
- Water
- Mountain
Home Design
- Raised Ranch Architecture
- Wood Frame Construction
- Composition Roof
- Composition Shingle
Interior Spaces
- 2,546 Sq Ft Home
- 1-Story Property
- Window Treatments
- Living Room with Fireplace
Kitchen
- Double Oven
- Electric Oven or Range
- Microwave
- Dishwasher
Flooring
- Carpet
- Luxury Vinyl Tile
Bedrooms and Bathrooms
- 4 Bedrooms
- Walk-In Closet
Laundry
- Dryer
- Washer
Basement
- Walk-Out Basement
- Partial Basement
- Laundry in Basement
Outdoor Features
- Deck
- Outdoor Storage
Schools
- Big Thompson Elementary School
- Clark Middle School
- Thompson Valley High School
Utilities
- Forced Air Heating and Cooling System
- High Speed Internet
Community Details
- No Home Owners Association
- Newell Lake View Subdivision
Listing and Financial Details
- Assessor Parcel Number R0708216
Map
Home Values in the Area
Average Home Value in this Area
Tax History
| Year | Tax Paid | Tax Assessment Tax Assessment Total Assessment is a certain percentage of the fair market value that is determined by local assessors to be the total taxable value of land and additions on the property. | Land | Improvement |
|---|---|---|---|---|
| 2025 | $3,784 | $51,838 | $13,400 | $38,438 |
| 2024 | $3,784 | $51,838 | $13,400 | $38,438 |
| 2022 | $3,040 | $38,559 | $6,950 | $31,609 |
| 2021 | $3,120 | $39,668 | $7,150 | $32,518 |
| 2020 | $2,535 | $33,326 | $4,862 | $28,464 |
| 2019 | $2,479 | $33,326 | $4,862 | $28,464 |
| 2018 | $2,316 | $29,347 | $4,536 | $24,811 |
| 2017 | $1,970 | $29,347 | $4,536 | $24,811 |
| 2016 | $1,879 | $26,825 | $4,617 | $22,208 |
| 2015 | $1,863 | $26,830 | $4,620 | $22,210 |
| 2014 | $1,236 | $17,190 | $6,690 | $10,500 |
Property History
| Date | Event | Price | Change | Sq Ft Price |
|---|---|---|---|---|
| 03/16/2025 03/16/25 | For Sale | $739,000 | +184.2% | $290 / Sq Ft |
| 01/28/2019 01/28/19 | Off Market | $260,000 | -- | -- |
| 03/24/2014 03/24/14 | Sold | $260,000 | -6.8% | $102 / Sq Ft |
| 02/22/2014 02/22/14 | Pending | -- | -- | -- |
| 12/05/2013 12/05/13 | For Sale | $279,000 | -- | $110 / Sq Ft |
Deed History
| Date | Type | Sale Price | Title Company |
|---|---|---|---|
| Warranty Deed | $260,000 | North American Title | |
| Warranty Deed | $220,000 | Stewar Title | |
| Warranty Deed | $191,700 | -- | |
| Quit Claim Deed | -- | -- | |
| Quit Claim Deed | -- | -- |
Mortgage History
| Date | Status | Loan Amount | Loan Type |
|---|---|---|---|
| Open | $392,800 | New Conventional | |
| Closed | $396,000 | New Conventional | |
| Closed | $291,500 | New Conventional | |
| Closed | $247,000 | New Conventional | |
| Previous Owner | $155,540 | FHA | |
| Previous Owner | $49,999 | Credit Line Revolving | |
| Previous Owner | $49,900 | Credit Line Revolving | |
| Previous Owner | $155,000 | Unknown | |
| Previous Owner | $175,000 | Unknown | |
| Previous Owner | $180,000 | No Value Available | |
| Previous Owner | $64,500 | Credit Line Revolving |
Similar Homes in the area
Source: IRES MLS
MLS Number: 1028615
APN: 05311-00-051
- 119 Greenwood Dr
- 60 Sylvia Ct
- 834 Green Mountain Dr
- 555 James Park Trail
- 1784 James Park Trail
- 16324 W County Road 18e
- 952 Skinner Gulch Rd
- 580 Saddle Notch Rd
- 629 Saddle Notch Rd
- 3305 Cactus Ct
- 3210 Indian Blind Trail
- 2707 Sedona Hills Dr
- 519 Rugged Rock Rd
- 9209 Four Wheel Dr
- 0 Tbd Bartram Park Rd
- 4014 Lakefront Dr
- 370 Blue Mountain Trail
- 4400 Sedona Hills Dr
- 1200 Ponderosa Hill Rd
- 433 Gunn Ave
