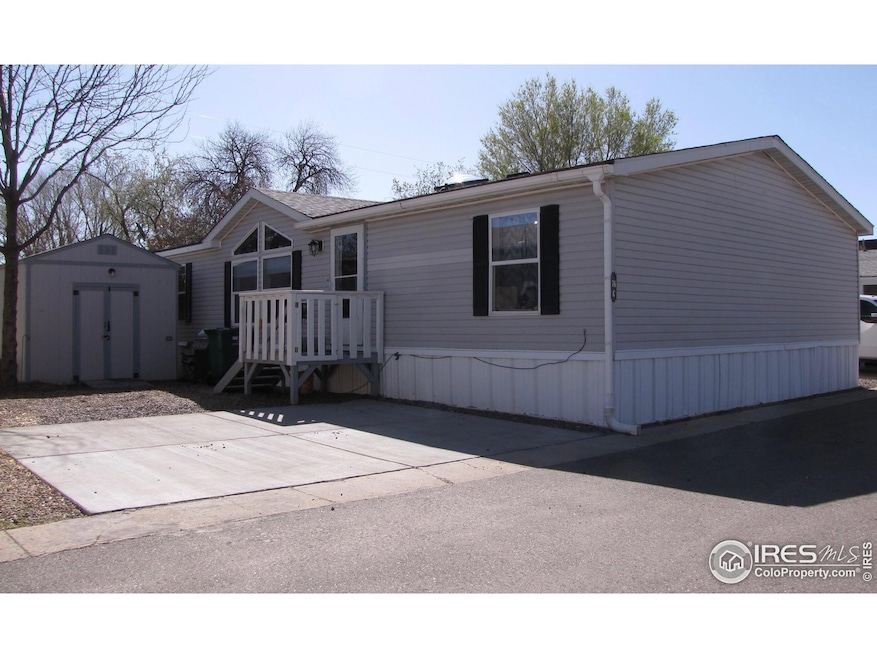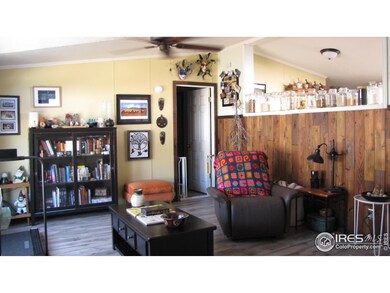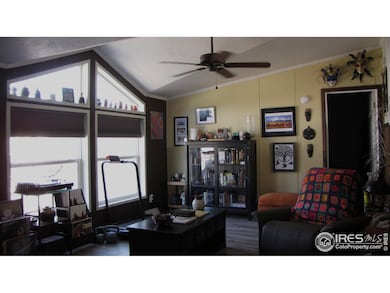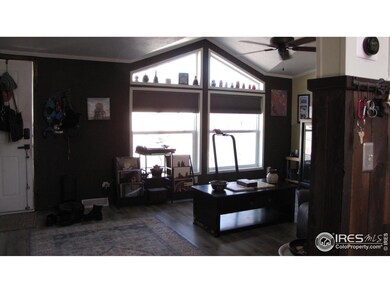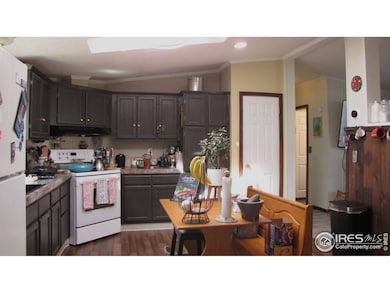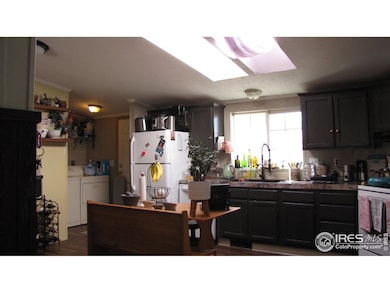
230 N 2nd St Unit 76C Berthoud, CO 80513
Estimated payment $843/month
Highlights
- Deck
- Eat-In Kitchen
- Outdoor Storage
- No HOA
- Walk-In Closet
- Forced Air Heating and Cooling System
About This Home
Gorgeous double-wide manufactured home 1,344 sq.ft. This highly upgraded 3-bedroom, 2-bath gem boasts a beautifully open floor plan with vaulted ceilings, skylights, and vinyl windows, brimming with charm and move-in-ready appeal. Inside, enjoy a huge living room, a large kitchen with tons of cabinets, all appliances included. Luxurious touches like walk-in closets and a walk-in shower elevate the experience. Loaded with bonuses: central air conditioning, and a storage building, Ample parking and effortless access to Berthoud's treasures-think the sparkling new Berthoud Rec Center, scenic parks, winding trails, and nearby shopping. Buyer approval required for this community.
Property Details
Home Type
- Manufactured Home
Year Built
- Built in 2001
Home Design
- Composition Roof
- Vinyl Siding
Interior Spaces
- 1,344 Sq Ft Home
- Laminate Flooring
Kitchen
- Eat-In Kitchen
- Electric Oven or Range
- Dishwasher
Bedrooms and Bathrooms
- 3 Bedrooms
- Walk-In Closet
- 2 Full Bathrooms
- Bathtub and Shower Combination in Primary Bathroom
Laundry
- Dryer
- Washer
Outdoor Features
- Deck
- Outdoor Storage
Schools
- Berthoud Elementary School
- Berthoud Jr/Sr Middle School
- Berthoud High School
Additional Features
- Level Lot
- Forced Air Heating and Cooling System
Community Details
- No Home Owners Association
- Built by Skyline
- Blue Spruce Mobile Home Park Subdivision
Map
Home Values in the Area
Average Home Value in this Area
Property History
| Date | Event | Price | Change | Sq Ft Price |
|---|---|---|---|---|
| 04/10/2025 04/10/25 | For Sale | $128,000 | -- | $95 / Sq Ft |
Similar Home in Berthoud, CO
Source: IRES MLS
MLS Number: 6298
- 230 N 2nd St Unit 38A
- 230 N 2nd St Unit 4
- 230 N 2nd St Unit 50
- 224 N 2nd St
- 302 Victoria St
- 145 Welch Ave
- 117 Welch Ave
- 1 Bimson Ave
- 2 Bimson Ave
- 317 Pyramid Peak St
- 343 Pyramid Peak St
- 399 Ellie Way
- 351 Pyramid Peak St
- 305 E Colorado Ave
- 245 Mayfly Ln
- 255 Mayfly Ln
- 349 Fickel Farm Trail
- 175 Redcloud Ave
- 413 Canyonlands St
- 614 Munson Ct
