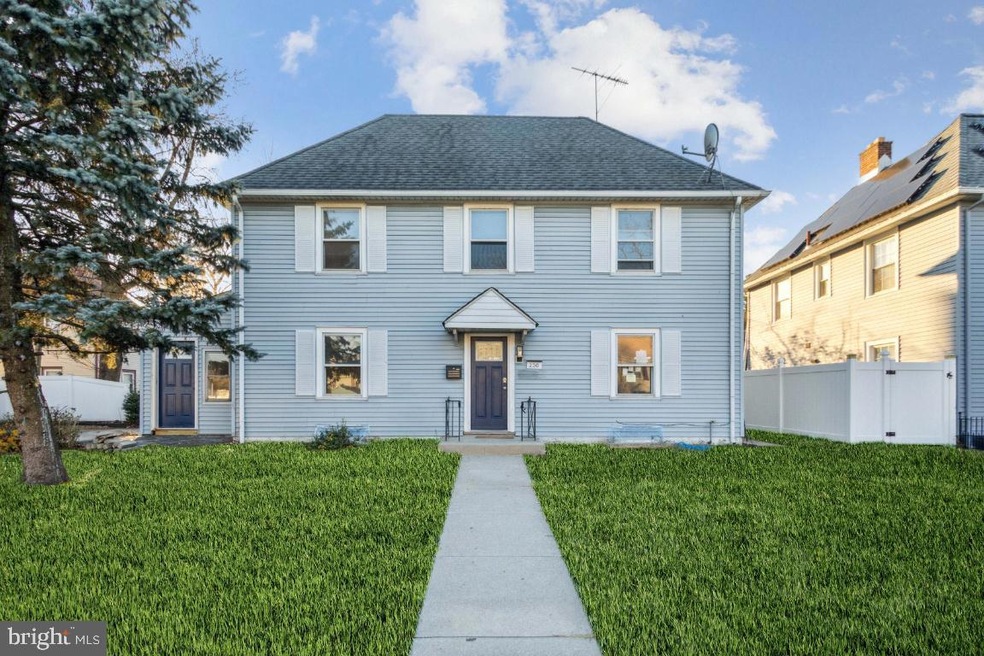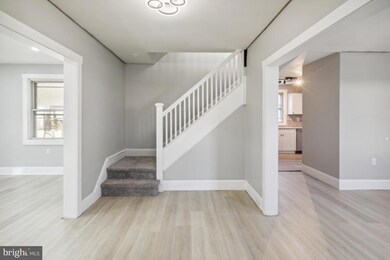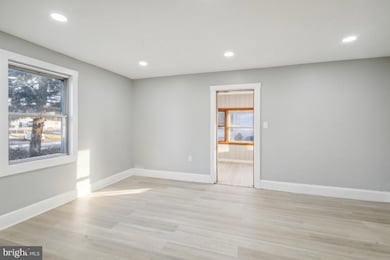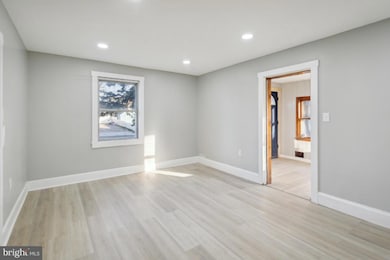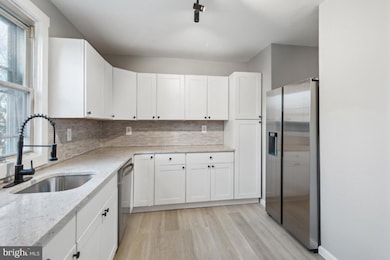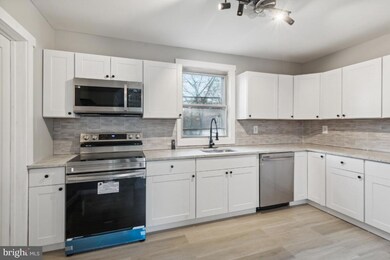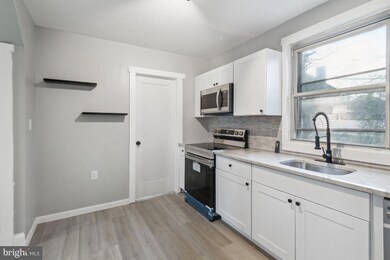
230 Nansen Ave Brooklawn, NJ 08030
Brooklawn NeighborhoodHighlights
- Colonial Architecture
- No HOA
- Central Heating and Cooling System
About This Home
As of February 2024This large 4 bedroom home has just been given a face-lift and is move-in ready! The main level features a foyer entryway, formal dining room, family room and beautiful kitchen totally redone with new cabinets, new appliance package, and granite countertops. Both bathrooms feature all new fixtures, vanities, toilets and shower (full bath only). Luxury vinyl flooring on the first floor, plush carpeting upstairs and new lighting fixtures throughout the home. Partially finished full basement with Bilco doors and cozy enclosed porch with a new roof. Located a short distance to the community park.
Home Details
Home Type
- Single Family
Est. Annual Taxes
- $5,612
Year Built
- Built in 1918 | Remodeled in 2023
Lot Details
- 6,216 Sq Ft Lot
- Lot Dimensions are 55.00 x 113.00
Parking
- On-Street Parking
Home Design
- Colonial Architecture
- Frame Construction
- Concrete Perimeter Foundation
Interior Spaces
- 1,698 Sq Ft Home
- Property has 2 Levels
- Basement Fills Entire Space Under The House
Bedrooms and Bathrooms
- 4 Main Level Bedrooms
Utilities
- Central Heating and Cooling System
- Cooling System Utilizes Natural Gas
- Natural Gas Water Heater
Community Details
- No Home Owners Association
Listing and Financial Details
- Tax Lot 00002
- Assessor Parcel Number 07-00025-00002
Map
Home Values in the Area
Average Home Value in this Area
Property History
| Date | Event | Price | Change | Sq Ft Price |
|---|---|---|---|---|
| 02/08/2024 02/08/24 | Sold | $305,000 | +1.7% | $180 / Sq Ft |
| 12/30/2023 12/30/23 | Pending | -- | -- | -- |
| 12/12/2023 12/12/23 | For Sale | $299,777 | -1.7% | $177 / Sq Ft |
| 12/04/2023 12/04/23 | Off Market | $305,000 | -- | -- |
| 08/17/2023 08/17/23 | Sold | $165,000 | -8.3% | $97 / Sq Ft |
| 07/17/2023 07/17/23 | Pending | -- | -- | -- |
| 07/11/2023 07/11/23 | For Sale | $180,000 | 0.0% | $106 / Sq Ft |
| 07/11/2023 07/11/23 | Pending | -- | -- | -- |
| 06/29/2023 06/29/23 | For Sale | $180,000 | +60.7% | $106 / Sq Ft |
| 07/06/2016 07/06/16 | Sold | $112,000 | -8.2% | $11 / Sq Ft |
| 06/15/2016 06/15/16 | Pending | -- | -- | -- |
| 04/04/2016 04/04/16 | For Sale | $122,000 | -- | $12 / Sq Ft |
Tax History
| Year | Tax Paid | Tax Assessment Tax Assessment Total Assessment is a certain percentage of the fair market value that is determined by local assessors to be the total taxable value of land and additions on the property. | Land | Improvement |
|---|---|---|---|---|
| 2024 | $5,675 | $137,800 | $22,700 | $115,100 |
| 2023 | $5,675 | $137,800 | $22,700 | $115,100 |
| 2022 | $5,613 | $137,800 | $22,700 | $115,100 |
| 2021 | $5,413 | $137,800 | $22,700 | $115,100 |
| 2020 | $5,574 | $137,800 | $22,700 | $115,100 |
| 2019 | $5,542 | $137,800 | $22,700 | $115,100 |
| 2018 | $5,557 | $137,800 | $22,700 | $115,100 |
| 2017 | $5,374 | $137,800 | $22,700 | $115,100 |
| 2016 | $5,340 | $172,800 | $40,400 | $132,400 |
| 2015 | $5,286 | $172,800 | $40,400 | $132,400 |
| 2014 | $5,244 | $172,800 | $40,400 | $132,400 |
Mortgage History
| Date | Status | Loan Amount | Loan Type |
|---|---|---|---|
| Previous Owner | $209,500 | Construction |
Deed History
| Date | Type | Sale Price | Title Company |
|---|---|---|---|
| Bargain Sale Deed | $305,000 | Blackbird Title | |
| Deed | $165,000 | Stewart Title | |
| Deed | $112,000 | None Available |
Similar Homes in the area
Source: Bright MLS
MLS Number: NJCD2058604
APN: 07-00025-0000-00002
- 115 S Wilson Ave
- 226 S Hannevig Ave
- 41 Timber Ave
- 1125 Jefferson Ave
- 206 Paris Ave
- 406 Chestnut St
- 201 Pennsylvania Rd
- 245 Salem Ave
- 113 Park Dr
- 1060 Thompson Ave
- 330 River Dr
- 13 Park Dr
- 278 Salem Ave
- 413 Paris Ave
- 218 Summit Ave
- 1027 Alcyon Dr
- 413 Highland Ave
- 939 W Browning Rd
- 512 River Dr
- 220 Delsea Dr
