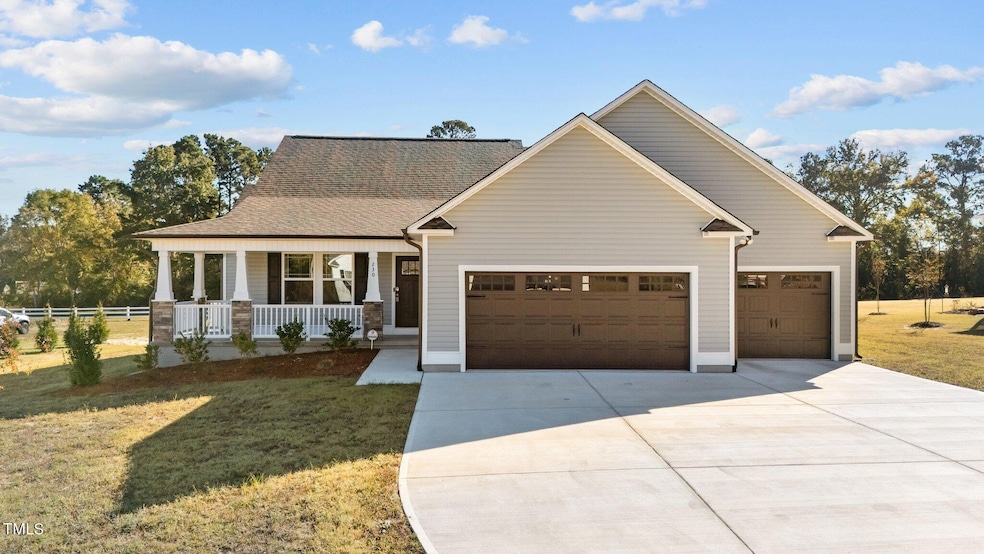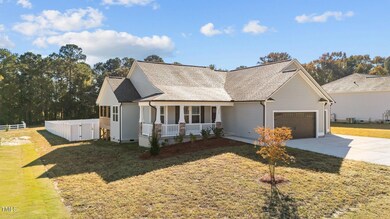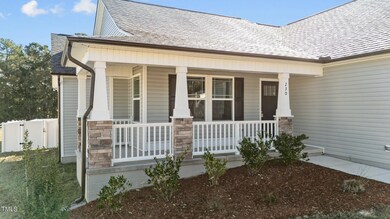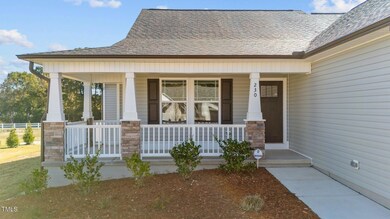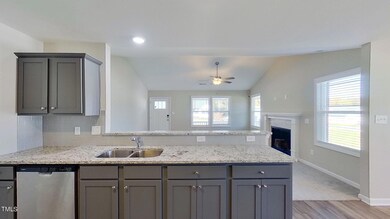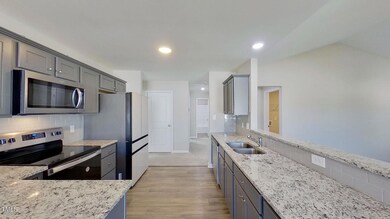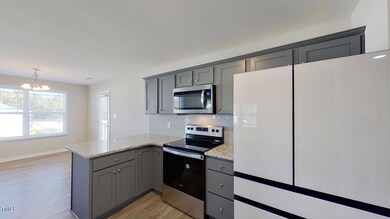
230 Paint Horse Dr Benson, NC 27504
Elevation NeighborhoodHighlights
- Open Floorplan
- Covered patio or porch
- 3 Car Attached Garage
- Granite Countertops
- Breakfast Room
- Separate Shower in Primary Bathroom
About This Home
As of November 2024This Ranch home was built in 2023 over 1/2 acre lot. Open and bright floor plan with large front porch and covered porch/deck on the back of this home. Kitchen with granite, tile back splash and gray cabinets. The family room has lots of windows and a cozy gas fireplace. The primary bedroom has a separate shower and tub. Two more spacious bedroom and bath. The backyard is fenced. THREE car garage with tons of storage space. Convenient location only a few minutes away from major roads.
This is a Relocation sellers only occupied property for
9 months
Home Details
Home Type
- Single Family
Est. Annual Taxes
- $2,068
Year Built
- Built in 2023 | Remodeled in 2024
Lot Details
- 0.51 Acre Lot
- Property fronts a state road
- Vinyl Fence
- Open Lot
- Back Yard Fenced and Front Yard
HOA Fees
- $25 Monthly HOA Fees
Parking
- 3 Car Attached Garage
- Garage Door Opener
- Open Parking
Home Design
- Block Foundation
- Shingle Roof
- Vinyl Siding
Interior Spaces
- 1,577 Sq Ft Home
- 1-Story Property
- Open Floorplan
- Family Room with Fireplace
- Breakfast Room
- Combination Kitchen and Dining Room
- Carpet
- Basement
- Crawl Space
- Scuttle Attic Hole
Kitchen
- Electric Range
- Microwave
- Dishwasher
- Kitchen Island
- Granite Countertops
Bedrooms and Bathrooms
- 3 Bedrooms
- Walk-In Closet
- 2 Full Bathrooms
- Primary bathroom on main floor
- Separate Shower in Primary Bathroom
- Soaking Tub
Laundry
- Laundry Room
- Washer and Electric Dryer Hookup
Outdoor Features
- Covered patio or porch
Schools
- Mcgees Crossroads Elementary And Middle School
- W Johnston High School
Utilities
- Central Heating and Cooling System
- Heat Pump System
- Electric Water Heater
- Septic Tank
Community Details
- Signature Mgt Association, Phone Number (919) 333-3567
- Percy Place Subdivision
Listing and Financial Details
- Assessor Parcel Number 07E05051X
Map
Home Values in the Area
Average Home Value in this Area
Property History
| Date | Event | Price | Change | Sq Ft Price |
|---|---|---|---|---|
| 11/21/2024 11/21/24 | Sold | $342,000 | -2.3% | $217 / Sq Ft |
| 10/31/2024 10/31/24 | Pending | -- | -- | -- |
| 10/23/2024 10/23/24 | For Sale | $350,000 | +3.0% | $222 / Sq Ft |
| 02/15/2024 02/15/24 | Sold | $339,900 | 0.0% | $216 / Sq Ft |
| 01/17/2024 01/17/24 | Pending | -- | -- | -- |
| 01/09/2024 01/09/24 | For Sale | $339,900 | -- | $216 / Sq Ft |
Tax History
| Year | Tax Paid | Tax Assessment Tax Assessment Total Assessment is a certain percentage of the fair market value that is determined by local assessors to be the total taxable value of land and additions on the property. | Land | Improvement |
|---|---|---|---|---|
| 2024 | $1,851 | $228,470 | $60,000 | $168,470 |
| 2023 | $471 | $68,530 | $60,000 | $8,530 |
Mortgage History
| Date | Status | Loan Amount | Loan Type |
|---|---|---|---|
| Previous Owner | $339,900 | New Conventional |
Deed History
| Date | Type | Sale Price | Title Company |
|---|---|---|---|
| Warranty Deed | $342,000 | None Listed On Document | |
| Warranty Deed | $342,000 | None Listed On Document | |
| Warranty Deed | $340,000 | None Listed On Document |
Similar Homes in Benson, NC
Source: Doorify MLS
MLS Number: 10059615
APN: 07E05051X
- 203 Patterdale Place
- 159 Shady Oaks Dr
- 1006 Stephenson Rd
- 127 Hurricane Alley
- 298 Hannah Yam Ln
- 130 Daniel Farm Dr
- 21 W Paige Wynd Dr
- 79 Stallion Way
- 137 Stallion Way
- 238 W Paige Wynd Dr
- 129 Stallion Way
- 456 Highview Dr
- 82 Gander Dr
- 52 Gander Dr
- 244 Combine Trail Unit Dm 108
- 430 Federal Rd
- 573 Highview Dr
- 611 Highview Dr
- 68 Jeans Way
- 109 Rolling Oaks Ln
