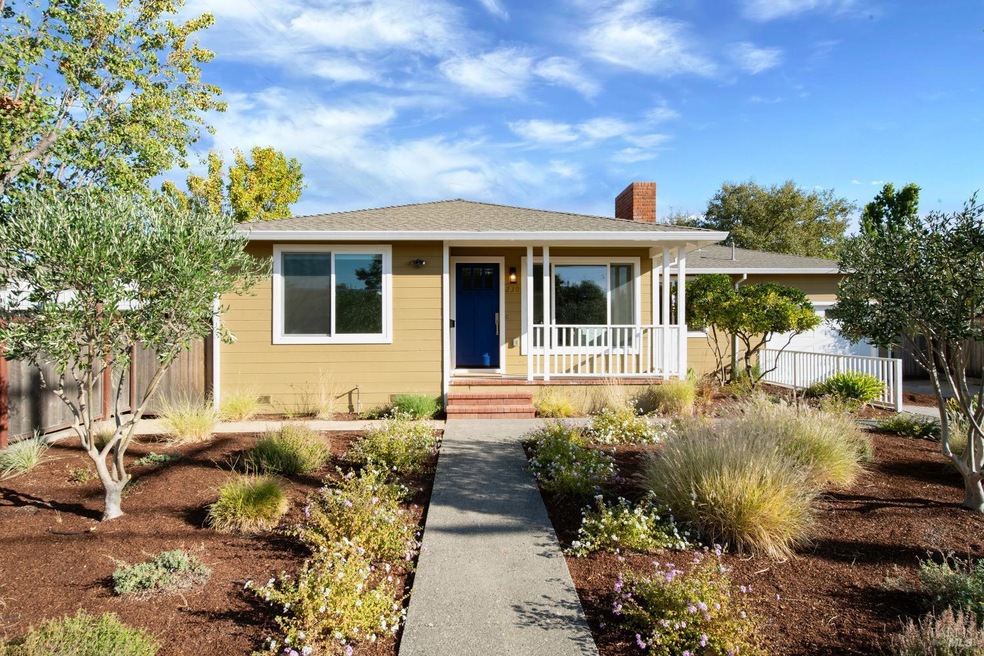
230 Perkins St Sonoma, CA 95476
Highlights
- Wood Burning Stove
- 1 Car Direct Access Garage
- Bathroom on Main Level
- Breakfast Area or Nook
- Separate Entry Quarters
- Kitchen Island
About This Home
As of February 2025Welcome to a charming, Mid-Century Modern, single-story house built in 1955 and thoughtfully renovated in 2019. The main house features 3 bedrooms and 2 bathrooms, providing a perfect balance of cozy and functional living space. Throughout the home, you'll find beautiful wood flooring that adds warmth and character. The living room includes a classic brick fireplace, perfect for cozy gatherings by the fire, while the family room overlooks the garden and the sparkling inground pool, offering a seamless indoor-outdoor experience. At the back of the property, you'll find an ADU with its own 3 bedrooms and 2 bathrooms ideal for extended family, guests, or rental income. Outside, the backyard offers a newly built inground pool, perfect for relaxation and entertaining in the California sunshine. A one-car garage with direct access to the house provides additional storage options. Located in the heart of Sonoma, this home is just moments away from Whole Foods, Sonoma Valley Hospital, and the vibrant Sonoma Plaza, offering shopping, dining, and community activities. Don't miss this unique opportunity to own a versatile and beautifully updated home in a prime location!
Home Details
Home Type
- Single Family
Est. Annual Taxes
- $12,771
Year Built
- Built in 1955
Lot Details
- 0.25 Acre Lot
- Back Yard Fenced
- Landscaped
Parking
- 1 Car Direct Access Garage
- Garage Door Opener
Interior Spaces
- 2,716 Sq Ft Home
- 1-Story Property
- Wood Burning Stove
- Brick Fireplace
- Family Room
- Living Room with Fireplace
- Laundry in Garage
Kitchen
- Breakfast Area or Nook
- Free-Standing Gas Range
- Range Hood
- Dishwasher
- Kitchen Island
- Disposal
Bedrooms and Bathrooms
- 3 Bedrooms
- Bathroom on Main Level
- 2 Full Bathrooms
Utilities
- Central Heating and Cooling System
- Heating System Uses Natural Gas
- Natural Gas Connected
- Internet Available
- Cable TV Available
Additional Features
- Pool Cover
- Separate Entry Quarters
Listing and Financial Details
- Assessor Parcel Number 018-293-007-000
Map
Home Values in the Area
Average Home Value in this Area
Property History
| Date | Event | Price | Change | Sq Ft Price |
|---|---|---|---|---|
| 02/18/2025 02/18/25 | Sold | $1,570,000 | -0.3% | $578 / Sq Ft |
| 02/03/2025 02/03/25 | Pending | -- | -- | -- |
| 11/08/2024 11/08/24 | Price Changed | $1,575,000 | -10.0% | $580 / Sq Ft |
| 10/09/2024 10/09/24 | For Sale | $1,750,000 | +167.2% | $644 / Sq Ft |
| 03/11/2019 03/11/19 | Sold | $655,000 | 0.0% | $241 / Sq Ft |
| 02/07/2019 02/07/19 | Pending | -- | -- | -- |
| 10/26/2018 10/26/18 | For Sale | $655,000 | -- | $241 / Sq Ft |
Tax History
| Year | Tax Paid | Tax Assessment Tax Assessment Total Assessment is a certain percentage of the fair market value that is determined by local assessors to be the total taxable value of land and additions on the property. | Land | Improvement |
|---|---|---|---|---|
| 2023 | $12,771 | $876,261 | $509,295 | $366,966 |
| 2022 | $12,047 | $859,080 | $499,309 | $359,771 |
| 2021 | $10,560 | $750,798 | $489,519 | $261,279 |
| 2020 | $10,791 | $668,100 | $484,500 | $183,600 |
| 2019 | $3,889 | $148,289 | $24,244 | $124,045 |
| 2018 | $4,805 | $145,382 | $23,769 | $121,613 |
| 2017 | $2,666 | $142,532 | $23,303 | $119,229 |
| 2016 | $3,255 | $139,739 | $22,847 | $116,892 |
| 2015 | $3,207 | $137,641 | $22,504 | $115,137 |
| 2014 | $3,031 | $134,946 | $22,064 | $112,882 |
Mortgage History
| Date | Status | Loan Amount | Loan Type |
|---|---|---|---|
| Open | $930,000 | New Conventional | |
| Previous Owner | $100,000 | New Conventional | |
| Previous Owner | $395,000 | New Conventional | |
| Previous Owner | $385,000 | Purchase Money Mortgage | |
| Previous Owner | $340,000 | New Conventional | |
| Previous Owner | $325,000 | Stand Alone Refi Refinance Of Original Loan |
Deed History
| Date | Type | Sale Price | Title Company |
|---|---|---|---|
| Grant Deed | $1,570,000 | Fidelity National Title Compan | |
| Interfamily Deed Transfer | -- | None Available | |
| Grant Deed | $655,000 | First American Title Co | |
| Interfamily Deed Transfer | -- | Fidelity National Title Co | |
| Interfamily Deed Transfer | -- | First American Title Company | |
| Interfamily Deed Transfer | -- | None Available |
Similar Homes in Sonoma, CA
Source: Bay Area Real Estate Information Services (BAREIS)
MLS Number: 324076761
APN: 018-293-007
