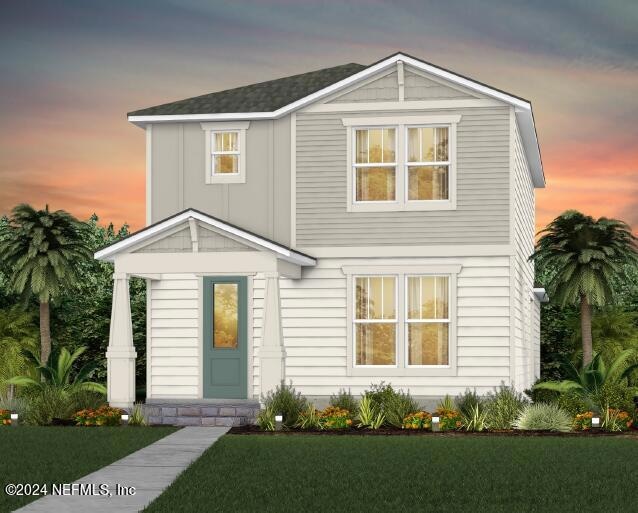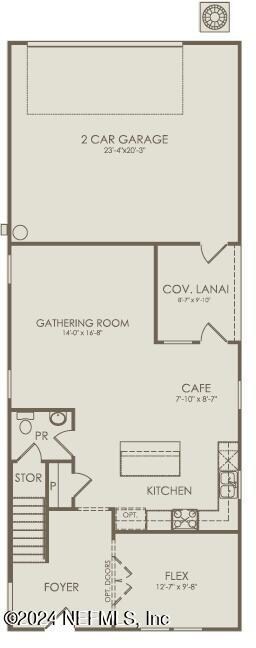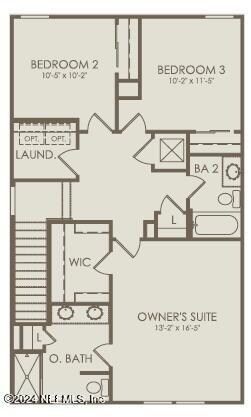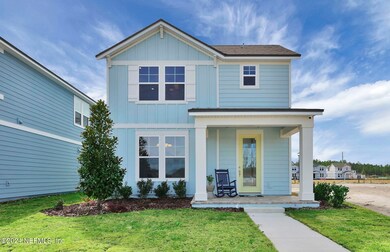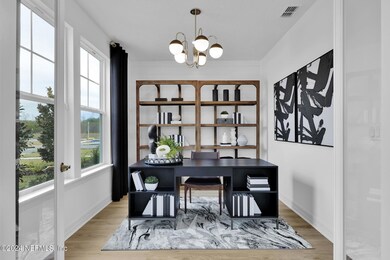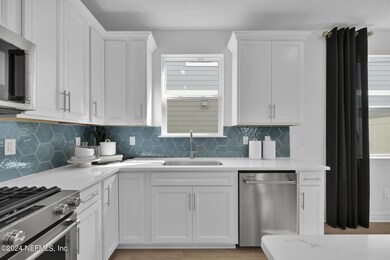
Estimated payment $2,716/month
Highlights
- Under Construction
- Open Floorplan
- 2 Car Attached Garage
- Yulee Elementary School Rated A-
- Front Porch
- Walk-In Closet
About This Home
This new construction Capri Bungalow showcases our Craftsman Elevation and features 3 bedrooms, 2.5 bathrooms, Enclosed Flex Room off the foyer, 2-car garage in the rear, and ample storage throughout. This home boasts open-concept living with a beautiful Kitchen with Whirlpool Appliances, White Cabinets accented with a Casablanca Backsplash, Quartz Countertops, and large center Island that all opens to your spacious Gathering Room and Café. Just beyond the Café is a Covered Lanai perfect for providing outdoor entertainment. The second floor offers a variety of bedrooms, Laundry Room, a full bathroom, and the Owner's Suite, which features a large Walk-In Closet, Dual-Vanity Sink with Soft-Close White Cabinets, Quartz Countertops, a Linen Closet, and Walk-In Glass Enclosed Shower. Enjoy peaceful sunrises on the covered front porch while being close to the brand-new kayak launch and Coin Toss Park!
Home Details
Home Type
- Single Family
Year Built
- Built in 2024 | Under Construction
Lot Details
- Lot Dimensions are 35'x121'
- Front and Back Yard Sprinklers
HOA Fees
- $11 Monthly HOA Fees
Parking
- 2 Car Attached Garage
- Garage Door Opener
Home Design
- Wood Frame Construction
- Shingle Roof
- Siding
Interior Spaces
- 1,820 Sq Ft Home
- 2-Story Property
- Open Floorplan
- Entrance Foyer
- Washer and Gas Dryer Hookup
Kitchen
- Convection Oven
- Gas Range
- Microwave
- Dishwasher
- Kitchen Island
- Disposal
Flooring
- Carpet
- Tile
- Vinyl
Bedrooms and Bathrooms
- 3 Bedrooms
- Walk-In Closet
- Shower Only
Home Security
- Smart Home
- Smart Thermostat
- Fire and Smoke Detector
Outdoor Features
- Front Porch
Schools
- Wildlight Elementary School
- Yulee Middle School
- Yulee High School
Utilities
- Central Heating and Cooling System
- Tankless Water Heater
Listing and Financial Details
- Assessor Parcel Number 442N27100700610000
Community Details
Overview
- Hawthorn Subdivision
Recreation
- Community Playground
- Park
Map
Home Values in the Area
Average Home Value in this Area
Tax History
| Year | Tax Paid | Tax Assessment Tax Assessment Total Assessment is a certain percentage of the fair market value that is determined by local assessors to be the total taxable value of land and additions on the property. | Land | Improvement |
|---|---|---|---|---|
| 2024 | -- | $75,000 | $75,000 | -- |
Property History
| Date | Event | Price | Change | Sq Ft Price |
|---|---|---|---|---|
| 05/26/2024 05/26/24 | Pending | -- | -- | -- |
| 05/17/2024 05/17/24 | Price Changed | $411,000 | -1.0% | $226 / Sq Ft |
| 04/26/2024 04/26/24 | Price Changed | $415,210 | -0.4% | $228 / Sq Ft |
| 04/19/2024 04/19/24 | Price Changed | $416,710 | +0.7% | $229 / Sq Ft |
| 03/25/2024 03/25/24 | For Sale | $413,710 | -- | $227 / Sq Ft |
Similar Homes in Yulee, FL
Source: realMLS (Northeast Florida Multiple Listing Service)
MLS Number: 2016065
- 260 Hawthorn Park Cir
- 77041 Cobblestone Dr
- 78029 Underwood Ct
- 75079 Morning Glen Ct
- 75080 Morning Glen Ct
- 75207 Bridgewater Dr
- 65453 Crested Heron Ct
- 65969 Edgewater Dr
- 79839 Plummers Creek Dr
- 66004 Edgewater Dr
- 70056 Misty Lake Ct
- 65993 Edgewater Dr
- 65445 River Glen Pkwy
- 65045 River Glen Pkwy
- 66033 Edgewater Dr
- 70163 Roseapple Ct
- 79401 Plummer's Creek Dr
- 75421 Johnson Lake Dr
- 76044 Deerwood Dr
- 66092 Edgewater Dr
