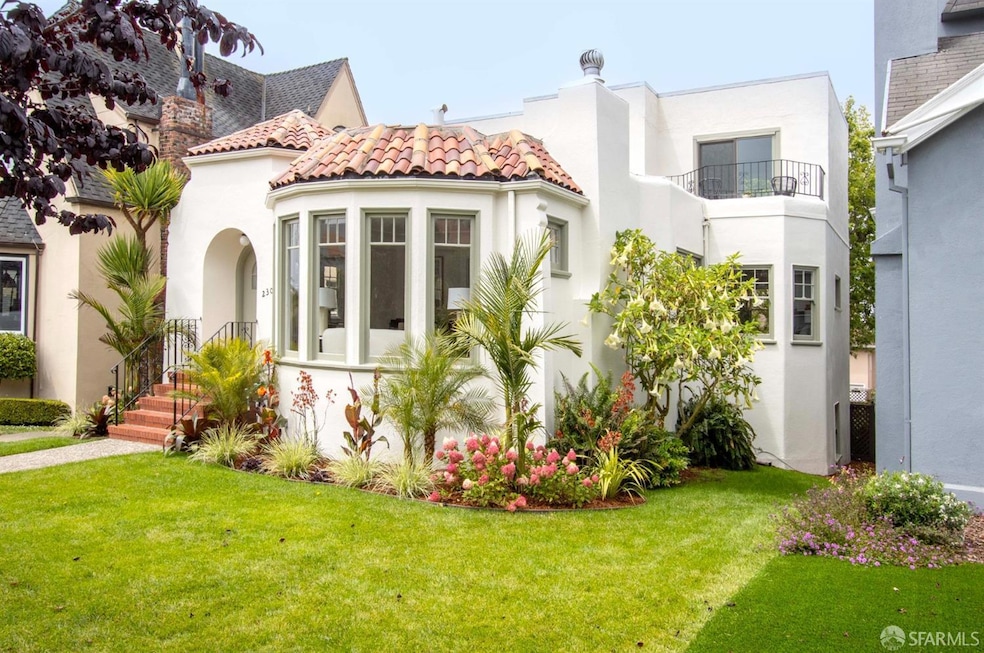
230 San Leandro Way San Francisco, CA 94127
Balboa Terrace NeighborhoodHighlights
- Ocean View
- 3-minute walk to Ocean Ave & San Leandro Way
- Sitting Area In Primary Bedroom
- Commodore Sloat Elementary School Rated A
- Wine Room
- Built-In Refrigerator
About This Home
As of August 2024Storybook Spanish Mediterranean view home nestled on wonderful tree-lined block! Delightful garden entrance w/inviting walkway & brick staircase leads to an arched entrance w/notable front door & into a gracious foyer w/convenient coat closet. Magnificent formal living rm w/coved ceiling boasts a spectacular fireplace w/original Batchelder tile surround & built-in bookshelves on either side, gorgeous five-panel bay window & exquisite inlay/gleaming hardwood floors. Impressive, hexagonal-shaped banquet-size formal dining rm w/recessed lighting & striking chandelier, perfect for entertaining! Tastefully updated kitchen w/adj light-filled breakfast rm showcases all stainless steel appliances incl a Sumsung five-burner gas range & Bosch dishwasher, custom painted wood cabinets, Corian counters & a charming built-in menu-planning writing desk. Classic hallway w/linen closet & handsome open-banister staircase leads to two sep floors of the private living quarters. The master suite level enjoys a sumptuous bedroom, walk-out balcony w/Pacific Ocean views & tile bath w/big skylight & shower over tub. Lower level features a spacious family rm, great workroom w/crafts area, wine rm & laundry area w/sink. Fabulous, walk-out park-like landscaped backyard w/patio, lawn, mature plants & trees!
Home Details
Home Type
- Single Family
Est. Annual Taxes
- $16,451
Year Built
- 1977
Lot Details
- 3,998 Sq Ft Lot
- Back Yard Fenced
- Landscaped
- Level Lot
HOA Fees
- $42 Monthly HOA Fees
Property Views
- Ocean
- Lake
- San Francisco
- Panoramic
- City Lights
- Mountain
- Hills
- Garden
Home Design
- Traditional Architecture
- Spanish Architecture
- Mediterranean Architecture
- Updated or Remodeled
- Spanish Tile Roof
- Concrete Perimeter Foundation
Interior Spaces
- 2,237 Sq Ft Home
- Cathedral Ceiling
- Wood Burning Fireplace
- Bay Window
- Formal Entry
- Wine Room
- Family Room
- Living Room with Fireplace
- Living Room with Attached Deck
- Breakfast Room
- Formal Dining Room
- Workshop
- Storage
- Partial Basement
Kitchen
- Built-In Gas Oven
- Range Hood
- Built-In Refrigerator
- Dishwasher
Flooring
- Wood
- Tile
Bedrooms and Bathrooms
- Sitting Area In Primary Bedroom
- Main Floor Bedroom
- Primary Bedroom Upstairs
- Walk-In Closet
- 2 Full Bathrooms
- Window or Skylight in Bathroom
Laundry
- Laundry Room
- Dryer
- Washer
Parking
- 1 Car Detached Garage
- Alley Access
- Side Facing Garage
- Guest Parking
- Open Parking
Outdoor Features
- Balcony
- Patio
- Front Porch
Utilities
- Central Heating
- Heating System Uses Gas
Community Details
- Balboa Terrace Association
- Greenbelt
Listing and Financial Details
- Assessor Parcel Number 3252-003
Map
Home Values in the Area
Average Home Value in this Area
Property History
| Date | Event | Price | Change | Sq Ft Price |
|---|---|---|---|---|
| 08/26/2024 08/26/24 | Sold | $2,810,000 | +28.0% | $1,256 / Sq Ft |
| 08/08/2024 08/08/24 | Pending | -- | -- | -- |
| 07/31/2024 07/31/24 | For Sale | $2,195,000 | -- | $981 / Sq Ft |
Tax History
| Year | Tax Paid | Tax Assessment Tax Assessment Total Assessment is a certain percentage of the fair market value that is determined by local assessors to be the total taxable value of land and additions on the property. | Land | Improvement |
|---|---|---|---|---|
| 2024 | $16,451 | $1,336,945 | $935,862 | $401,083 |
| 2023 | $16,202 | $1,310,731 | $917,512 | $393,219 |
| 2022 | $15,893 | $1,285,031 | $899,522 | $385,509 |
| 2021 | $15,611 | $1,259,835 | $881,885 | $377,950 |
| 2020 | $15,734 | $1,246,918 | $872,843 | $374,075 |
| 2019 | $15,147 | $1,222,470 | $855,729 | $366,741 |
| 2018 | $14,637 | $1,198,500 | $838,950 | $359,550 |
| 2017 | $14,166 | $1,175,000 | $822,500 | $352,500 |
| 2016 | $1,037 | $65,103 | $38,796 | $26,307 |
| 2015 | $1,021 | $64,127 | $38,214 | $25,913 |
| 2014 | $994 | $62,873 | $37,466 | $25,407 |
Mortgage History
| Date | Status | Loan Amount | Loan Type |
|---|---|---|---|
| Open | $2,170,000 | New Conventional | |
| Previous Owner | $943,000 | New Conventional | |
| Previous Owner | $490,000 | Credit Line Revolving | |
| Previous Owner | $261,000 | Commercial | |
| Previous Owner | $998,750 | New Conventional |
Deed History
| Date | Type | Sale Price | Title Company |
|---|---|---|---|
| Grant Deed | -- | Wfg National Title Insurance C | |
| Interfamily Deed Transfer | -- | First American Title Company | |
| Grant Deed | $1,175,000 | First American Title Company | |
| Interfamily Deed Transfer | -- | First American Title Company | |
| Interfamily Deed Transfer | -- | None Available | |
| Interfamily Deed Transfer | -- | -- |
Similar Homes in San Francisco, CA
Source: San Francisco Association of REALTORS® MLS
MLS Number: 424051952
APN: 3252-003
- 255 Santa Ana Ave
- 140 San Fernando Way
- 306 San Benito Way
- 95 Junipero Serra Blvd
- 106 Aptos Ave
- 235 Westgate Dr
- 245 Santa Clara Ave
- 1380 Monterey Blvd
- 381 Wawona St
- 1496 Portola Dr
- 585 Junipero Serra Blvd
- 2790 19th Ave Unit 14
- 100 Stonecrest Dr
- 2085 Ocean Ave
- 1920 Ocean Ave Unit 1E
- 235 Lansdale Ave
- 65 San Pablo Ave
- 150 De Soto St
- 40 Pico Ave
- 2450 16th Ave
