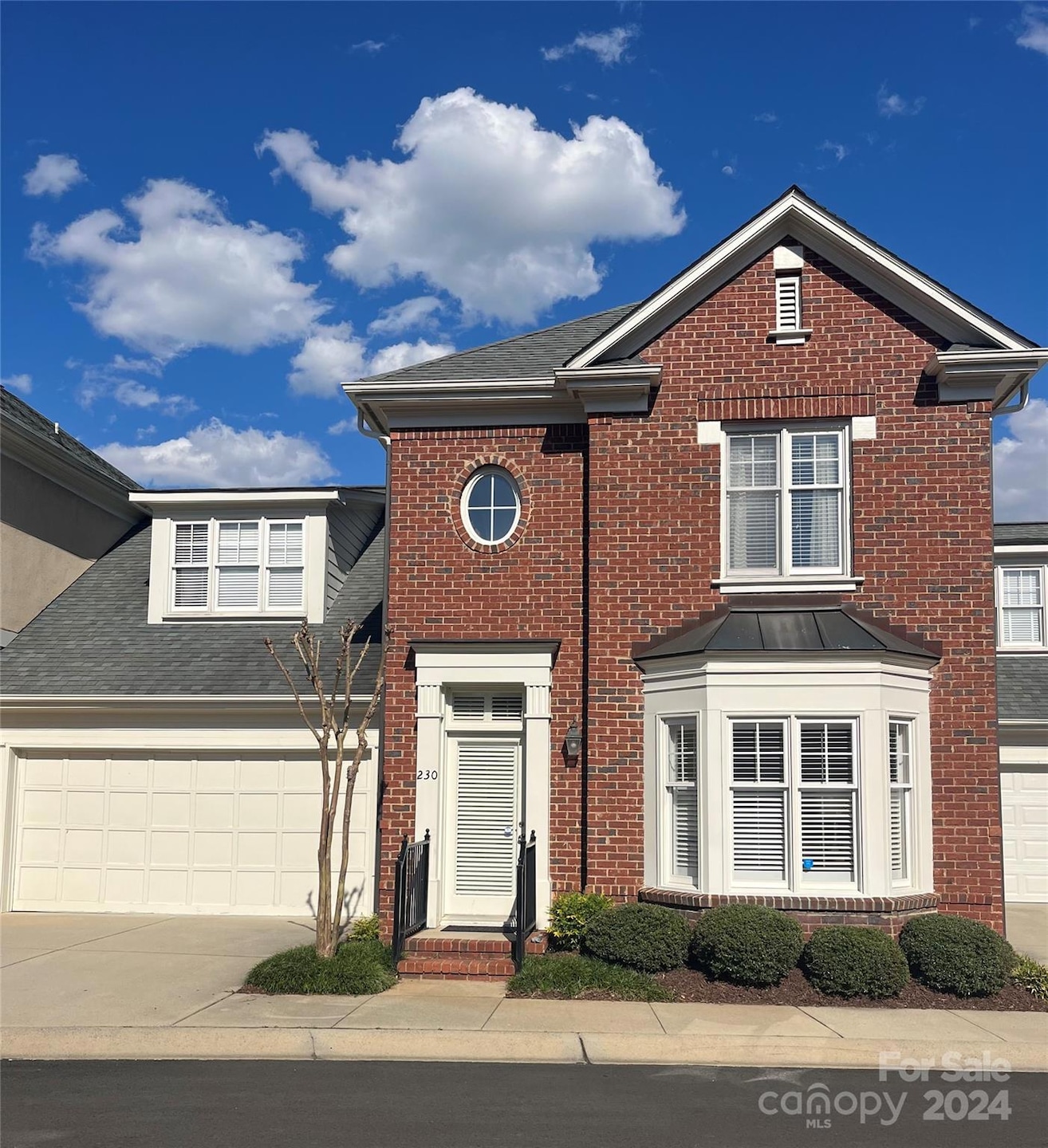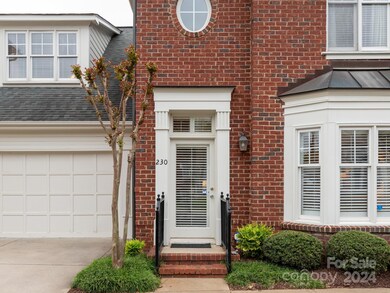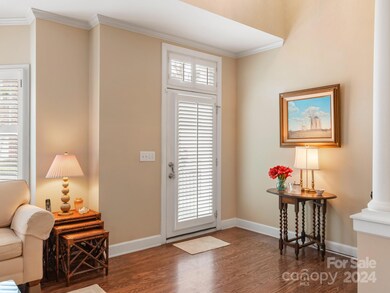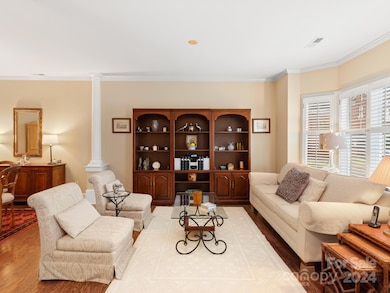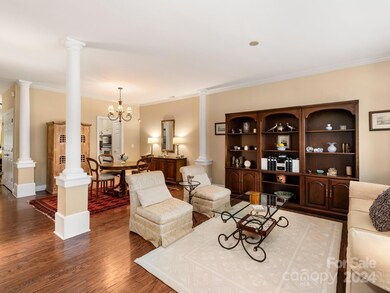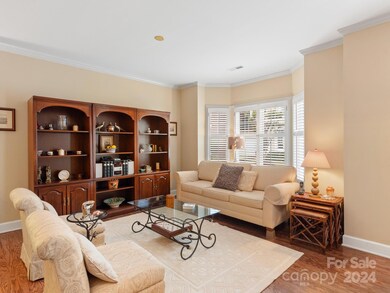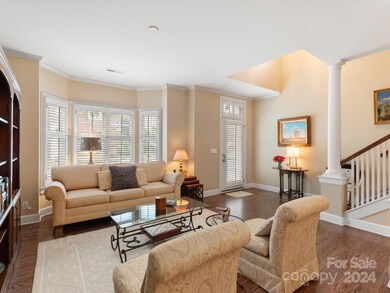
230 Sloane Square Way Unit 30 Charlotte, NC 28211
Providence Park NeighborhoodHighlights
- Vaulted Ceiling
- Transitional Architecture
- Lawn
- Myers Park High Rated A
- Wood Flooring
- Fireplace
About This Home
As of May 2024Welcome Home! Maintenance free living at its best. In this charming Cotswold community w/meticulous curb appeal, quality built and private fenced courtyard. Wonderful livable floor plan features hardwood flooring, freshly painted kitchen cabinets, formal living/dining areas, SS appliances.. The main level primary suite boasts a beautiful vaulted ceiling, updated bath with classic finishes, well designed walk in shower w/ heavy glass door& bench, recently painted dual vanity cabinets and large walk in closet. The rear courtyard offers all the privacy you need to have a morning coffee or an evening cocktail. The upper level has two secondary bedrooms, jack and jill bath, bonus room (could be used as a 4th bedroom) and an office niche. Convenient location to uptown, restaurants, shopping and entertainment. Must see!
Last Agent to Sell the Property
Kennedy & Co Real Estate Inc Brokerage Email: jerikennedyrealestate@gmail.com License #272665
Property Details
Home Type
- Condominium
Est. Annual Taxes
- $4,909
Year Built
- Built in 1999
Lot Details
- Privacy Fence
- Back Yard Fenced
- Lawn
HOA Fees
- $360 Monthly HOA Fees
Parking
- 2 Car Attached Garage
- Garage Door Opener
Home Design
- Transitional Architecture
- Brick Exterior Construction
- Slab Foundation
Interior Spaces
- 2-Story Property
- Built-In Features
- Vaulted Ceiling
- Ceiling Fan
- Fireplace
- Insulated Windows
- Laundry Room
Kitchen
- Built-In Self-Cleaning Oven
- Electric Oven
- Range Hood
- Microwave
- Dishwasher
- Disposal
Flooring
- Wood
- Tile
Bedrooms and Bathrooms
- Walk-In Closet
Outdoor Features
- Patio
Schools
- Billingsville / Cotswold Elementary School
- Alexander Graham Middle School
- Myers Park High School
Utilities
- Central Heating and Cooling System
- Cooling System Powered By Gas
- Vented Exhaust Fan
- Heating System Uses Natural Gas
- Cable TV Available
Community Details
- Cusick Company Association
- The Cotswolds Condos
- The Cotswolds Subdivision
- Mandatory home owners association
Listing and Financial Details
- Assessor Parcel Number 185-022-40
Map
Home Values in the Area
Average Home Value in this Area
Property History
| Date | Event | Price | Change | Sq Ft Price |
|---|---|---|---|---|
| 04/23/2025 04/23/25 | Pending | -- | -- | -- |
| 04/23/2025 04/23/25 | For Sale | $710,000 | +3.0% | $314 / Sq Ft |
| 05/08/2024 05/08/24 | Sold | $689,000 | 0.0% | $308 / Sq Ft |
| 04/18/2024 04/18/24 | Pending | -- | -- | -- |
| 04/12/2024 04/12/24 | For Sale | $689,000 | -- | $308 / Sq Ft |
Tax History
| Year | Tax Paid | Tax Assessment Tax Assessment Total Assessment is a certain percentage of the fair market value that is determined by local assessors to be the total taxable value of land and additions on the property. | Land | Improvement |
|---|---|---|---|---|
| 2023 | $4,909 | $641,797 | $0 | $641,797 |
| 2022 | $4,234 | $434,700 | $0 | $434,700 |
| 2021 | $4,234 | $434,700 | $0 | $434,700 |
| 2020 | $4,234 | $434,700 | $0 | $434,700 |
| 2019 | $4,228 | $434,700 | $0 | $434,700 |
| 2018 | $4,197 | $317,800 | $94,500 | $223,300 |
| 2017 | $4,138 | $317,800 | $94,500 | $223,300 |
| 2016 | $4,134 | $317,800 | $94,500 | $223,300 |
| 2015 | $4,131 | $317,800 | $94,500 | $223,300 |
| 2014 | $4,121 | $317,800 | $94,500 | $223,300 |
Mortgage History
| Date | Status | Loan Amount | Loan Type |
|---|---|---|---|
| Previous Owner | $395,250 | New Conventional | |
| Previous Owner | $315,640 | New Conventional | |
| Previous Owner | $100,000 | Credit Line Revolving | |
| Previous Owner | $250,000 | New Conventional | |
| Previous Owner | $185,000 | New Conventional | |
| Previous Owner | $193,000 | Unknown | |
| Previous Owner | $180,000 | Purchase Money Mortgage | |
| Previous Owner | $254,700 | Purchase Money Mortgage | |
| Previous Owner | $25,000 | Credit Line Revolving | |
| Previous Owner | $285,000 | Unknown | |
| Previous Owner | $272,700 | Unknown | |
| Previous Owner | $252,450 | Purchase Money Mortgage |
Deed History
| Date | Type | Sale Price | Title Company |
|---|---|---|---|
| Warranty Deed | $689,000 | None Listed On Document | |
| Warranty Deed | $318,000 | None Available | |
| Warranty Deed | $359,000 | None Available | |
| Special Warranty Deed | $283,000 | None Available | |
| Trustee Deed | $319,890 | None Available | |
| Warranty Deed | $295,000 | -- | |
| Warranty Deed | $246,500 | -- |
Similar Homes in Charlotte, NC
Source: Canopy MLS (Canopy Realtor® Association)
MLS Number: 4117593
APN: 185-022-40
- 2933 Robin Rd
- 3131 Providence Rd Unit 1B
- 3131 Providence Rd Unit 1A
- 242 Beckham Ct
- 4625 Woodlark Ln
- 4310 Randolph Rd Unit 4310R1
- 3319 Gresham Place
- 3010 Crosby Rd Unit 122
- 4467 Woodlark Ln
- 106 Hunter Ln
- 3526 Saker Ln
- 614 Olde Cotswold Ct
- 228 Heathwood Rd
- 3200 Providence Rd Unit 1B
- 3200 Providence Rd Unit 1A
- 2823 Providence Rd Unit 143
- 2823 Providence Rd Unit 156
- 2823 Providence Rd Unit 236
- 2823 Providence Rd Unit 252
- 1915 Providence Rd
