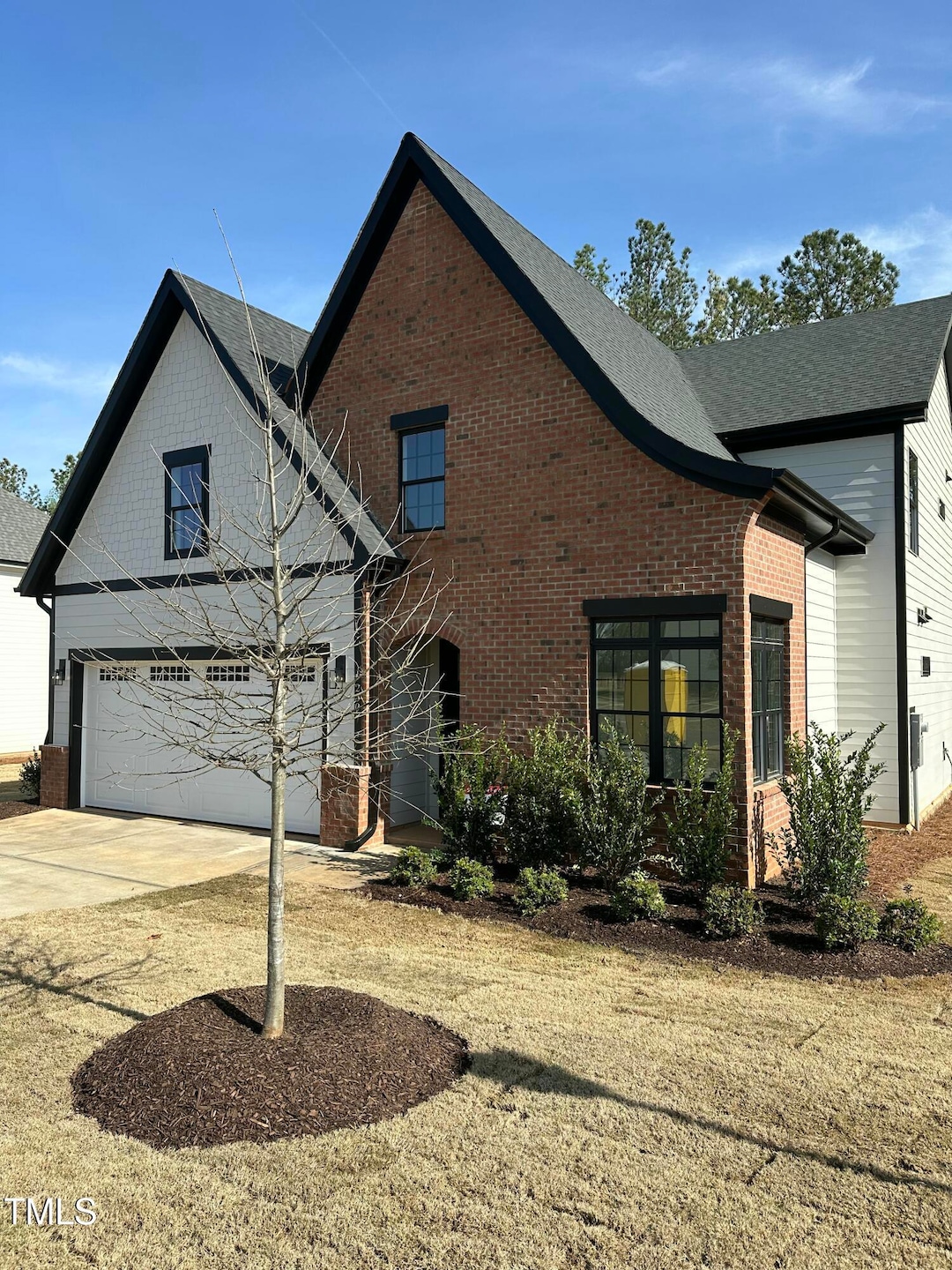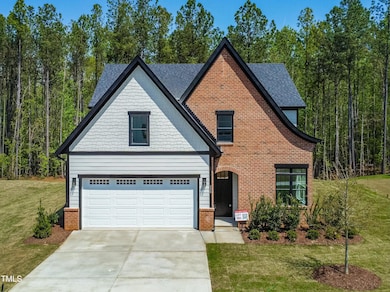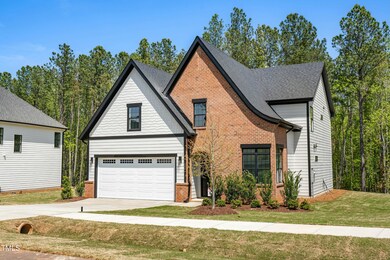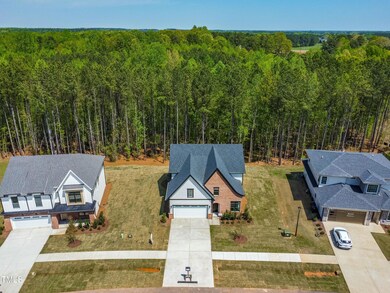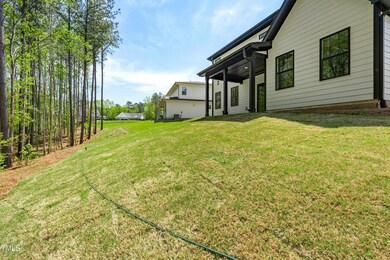
230 Sutherland Dr Franklinton, NC 27525
Youngsville NeighborhoodEstimated payment $3,246/month
Highlights
- Golf Course Community
- New Construction
- Open Floorplan
- Fitness Center
- In Ground Pool
- Clubhouse
About This Home
Affordably upscale, generous family living spaces, ample storage, backyard privacy, and enduring quality make this home an exceptional value especially when combined with the seller's purchase assistance and new-home warranty programs. Located in the Olde Liberty Golf and Country Club community, this is a brand-new, spacious and efficient 5-bedroom, 3.5 bath home with a main-level owner's suite, huge bonus room, heavily wooded privacy, upscale finishes, and durability by design.
The sophisticated exterior features a classic brick facade and Hardie-brand, low-maintenance, fiber-cement siding. Around back, family and friends will gather on the spacious covered porch with a view to abundant, mature trees.
A first-floor owner's suite features privacy and a view of the heavily wooded backyard with a large bath, ample and shareable walk-in-closet, and sumptuous free-standing tub plus walk-in shower. Few homes in this price range offer the luxury of this owner's suite.
Also on the main floor are a study / office full of daylight, a family room with fireplace that flows into a dining space and that is open to a kitchen that boasts a large quartz island, soft-close cabinetry, stainless steel appliances, walk-in pantry with a space-saving barn door, laundry room, and sliding door access to a covered porch.
On the second floor, four bedrooms and two full bathrooms provide living space that makes this house a welcoming home for children and guests. The large ''unfinished storage'' shown on the floor plan is finished in this build and still offers additional attic storage. A wide linen closet and finished storage room add to the livability of this floor plan.
Nine-foot ceilings on the first floor make this home feel even larger than the already generous square footage. Spray foam insulation on all exterior walls and roof will make heating and cooling this home will be delightfully inexpensive.
HOA dues for this home include use of the community clubhouse, fitness room, playground, and enormous swimming pool.
Home Details
Home Type
- Single Family
Est. Annual Taxes
- $630
Year Built
- Built in 2025 | New Construction
Lot Details
- 0.44 Acre Lot
- Property fronts a state road
- Rectangular Lot
- Lot Sloped Down
- Cleared Lot
- Wooded Lot
- Many Trees
- Back and Front Yard
- Property is zoned R30
HOA Fees
- $74 Monthly HOA Fees
Parking
- 2 Car Attached Garage
- Parking Accessed On Kitchen Level
- Front Facing Garage
- Garage Door Opener
- Private Driveway
- On-Street Parking
- 2 Open Parking Spaces
Home Design
- Home is estimated to be completed on 4/18/25
- Tudor Architecture
- Brick Veneer
- Slab Foundation
- Frame Construction
- Spray Foam Insulation
- Foam Insulation
- Architectural Shingle Roof
- Metal Roof
- Board and Batten Siding
- HardiePlank Type
Interior Spaces
- 2,953 Sq Ft Home
- 2-Story Property
- Open Floorplan
- Crown Molding
- Smooth Ceilings
- High Ceiling
- Gas Log Fireplace
- French Doors
- Sliding Doors
- Entrance Foyer
- Family Room with Fireplace
- Dining Room
- Home Office
- Bonus Room
- Storage
- Fire and Smoke Detector
Kitchen
- Eat-In Kitchen
- Electric Oven
- Free-Standing Gas Range
- Microwave
- Plumbed For Ice Maker
- Dishwasher
- Stainless Steel Appliances
- Kitchen Island
- Quartz Countertops
- Disposal
Flooring
- Ceramic Tile
- Luxury Vinyl Tile
Bedrooms and Bathrooms
- 5 Bedrooms
- Primary Bedroom on Main
- Walk-In Closet
- Primary bathroom on main floor
- Double Vanity
- Separate Shower in Primary Bathroom
- Soaking Tub
- Bathtub with Shower
- Walk-in Shower
Laundry
- Laundry Room
- Laundry on main level
- Washer and Electric Dryer Hookup
Attic
- Scuttle Attic Hole
- Unfinished Attic
- Attic or Crawl Hatchway Insulated
Accessible Home Design
- Accessible Full Bathroom
- Visitor Bathroom
- Accessible Bedroom
- Accessible Kitchen
- Central Living Area
- Accessible Washer and Dryer
- Accessible Entrance
Eco-Friendly Details
- Energy-Efficient Windows
- Energy-Efficient HVAC
- Energy-Efficient Insulation
- Energy-Efficient Doors
- Energy-Efficient Roof
Pool
- In Ground Pool
- Fence Around Pool
Outdoor Features
- Covered patio or porch
- Exterior Lighting
- Rain Gutters
Schools
- Long Mill Elementary School
- Franklinton Middle School
- Franklinton High School
Utilities
- Forced Air Zoned Heating and Cooling System
- Heat Pump System
- Underground Utilities
- Natural Gas Connected
- Tankless Water Heater
- Gas Water Heater
- No Septic System
- Phone Available
- Cable TV Available
Additional Features
- Property is near a golf course
- Grass Field
Listing and Financial Details
- Home warranty included in the sale of the property
- Assessor Parcel Number 1844-59-3020
Community Details
Overview
- Association fees include ground maintenance
- Province Grande Homeowner's Association, Inc. Association, Phone Number (919) 787-9000
- Built by Stronglast Builders
- Olde Liberty Subdivision, Rocky A Floorplan
- Maintained Community
Amenities
- Community Barbecue Grill
- Picnic Area
- Clubhouse
Recreation
- Golf Course Community
- Community Playground
- Fitness Center
- Community Pool
Security
- Resident Manager or Management On Site
Map
Home Values in the Area
Average Home Value in this Area
Tax History
| Year | Tax Paid | Tax Assessment Tax Assessment Total Assessment is a certain percentage of the fair market value that is determined by local assessors to be the total taxable value of land and additions on the property. | Land | Improvement |
|---|---|---|---|---|
| 2024 | $520 | $92,000 | $92,000 | $0 |
| 2023 | $374 | $43,200 | $43,200 | $0 |
| 2022 | $369 | $43,200 | $43,200 | $0 |
Property History
| Date | Event | Price | Change | Sq Ft Price |
|---|---|---|---|---|
| 04/15/2025 04/15/25 | Price Changed | $559,000 | -0.9% | $189 / Sq Ft |
| 03/16/2025 03/16/25 | For Sale | $564,000 | -- | $191 / Sq Ft |
Deed History
| Date | Type | Sale Price | Title Company |
|---|---|---|---|
| Warranty Deed | -- | None Listed On Document | |
| Special Warranty Deed | $273,500 | None Listed On Document |
Mortgage History
| Date | Status | Loan Amount | Loan Type |
|---|---|---|---|
| Open | $305,000 | Construction | |
| Previous Owner | $375,689 | FHA |
Similar Homes in Franklinton, NC
Source: Doorify MLS
MLS Number: 10082743
APN: 047959
- 230 Sutherland Dr
- 240 Sutherland Dr
- 135 N Ridge View Way
- 385 Ashberry Ln
- 100 N Ridge View Way
- 95 Point View Way
- 85 Point View Way
- 45 Point View Way
- 85 Clubhouse Dr
- 60 Silent Brook Trail
- 140 Ashberry Ln
- 580 Long View Dr
- 10 Summit Point
- 65 Hickory Run Ln
- 45 Melody Dr
- 75 Melody Dr
- 135 Shallow Dr
- 105 Olde Liberty Dr
- 340 Olde Liberty Dr
- 35 October Glory Way
