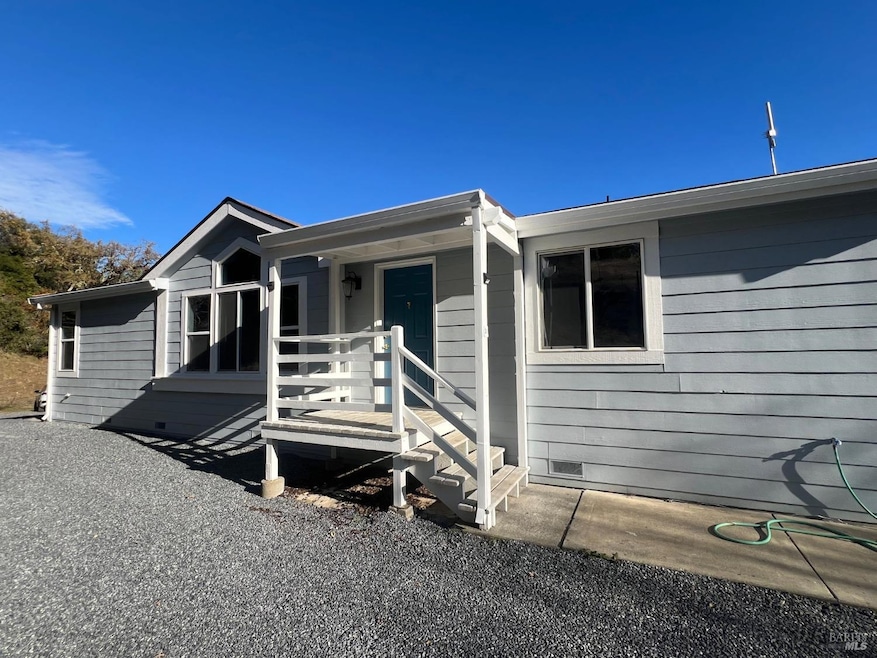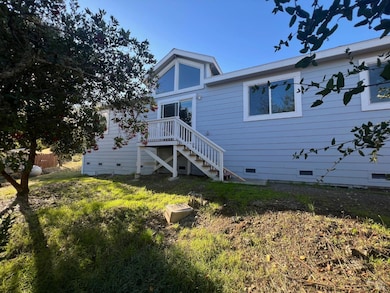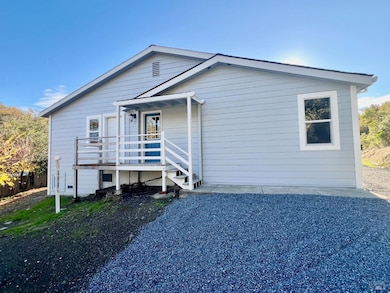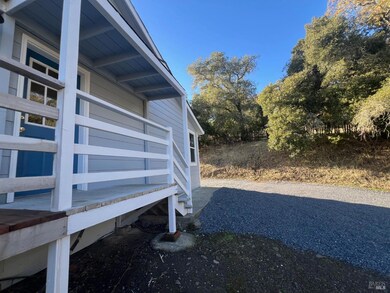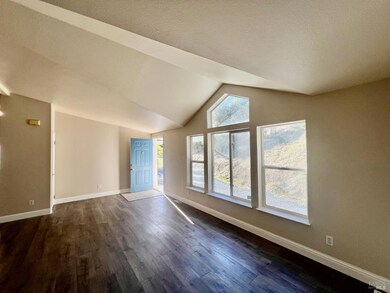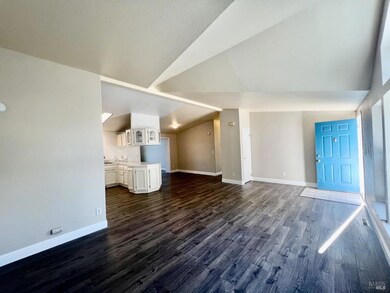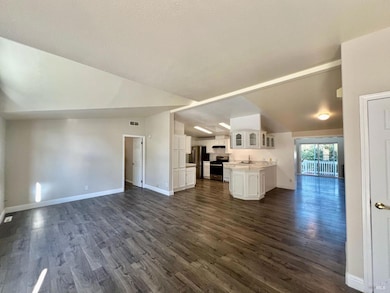
230 Theresa Dr Cloverdale, CA 95425
Estimated payment $1,965/month
Highlights
- Engineered Wood Flooring
- Living Room with Attached Deck
- Skylights
- Cathedral Ceiling
- Breakfast Area or Nook
- Bathtub with Shower
About This Home
Welcome to this once in a lifetime opportunity mobile home in the beautiful Dutcher Creek Village! This 3+ bedroom 2+ bath home has a fantastic floor plan that is perfect for large families, extended families, in-laws, etc. Featuring 2 large living rooms and 2 primary suites. The large kitchen has granite style tile counters, plenty of cabinet space, and open glass cabinets to display your treasures. The first living room offers vaulted ceilings with windows looking out onto the natural hillside. The second living room is just as light filled and has a slider leading to a quaint step out deck, perfect for a bistro table and chairs to enjoy the nature of the location. At Dutcher Creek, you can enjoy the views, trees, trails, community pool and a laundry facility onsite. The park is close to downtown Cloverdale or the quaint town of Healdsburg. There is a Costco in Ukiah and you are within minutes of dining, shopping, wine tasting and a few miles further brings you to the beautiful Sonoma Coast! All thats left is to move right in!
Property Details
Home Type
- Manufactured Home
Est. Annual Taxes
- $24,840
Year Built
- Built in 2000
Home Design
- Pillar, Post or Pier Foundation
- Wood Siding
Interior Spaces
- 2,028 Sq Ft Home
- Cathedral Ceiling
- Skylights
- Family Room
- Living Room with Attached Deck
- Combination Dining and Living Room
- Washer and Dryer Hookup
Kitchen
- Breakfast Area or Nook
- Free-Standing Gas Range
- Range Hood
- Dishwasher
Flooring
- Engineered Wood
- Laminate
Bedrooms and Bathrooms
- 3 Bedrooms
- 2 Full Bathrooms
- Bathtub with Shower
- Separate Shower
Parking
- 3 Open Parking Spaces
- 3 Parking Spaces
- Off-Street Parking
Outdoor Features
- Outdoor Storage
Mobile Home
- Mobile Home Make is WOODFIELD
- Manufactured Home
- Wood Skirt
Utilities
- No Cooling
- Central Heating
- Wall Furnace
- Septic System
- Internet Available
Community Details
- P202ct
- Dutcher Creek Village
Map
Home Values in the Area
Average Home Value in this Area
Tax History
| Year | Tax Paid | Tax Assessment Tax Assessment Total Assessment is a certain percentage of the fair market value that is determined by local assessors to be the total taxable value of land and additions on the property. | Land | Improvement |
|---|---|---|---|---|
| 2023 | $24,840 | $1,773,938 | $1,539,164 | $234,774 |
| 2022 | $24,147 | $1,739,199 | $1,508,985 | $230,214 |
| 2021 | $23,902 | $1,705,391 | $1,479,398 | $225,993 |
| 2020 | $23,721 | $1,689,670 | $1,464,229 | $225,441 |
| 2019 | $23,337 | $1,656,137 | $1,435,519 | $220,618 |
| 2018 | $21,908 | $0 | $0 | $0 |
Property History
| Date | Event | Price | Change | Sq Ft Price |
|---|---|---|---|---|
| 12/18/2024 12/18/24 | For Sale | $299,000 | +70.9% | $147 / Sq Ft |
| 05/11/2021 05/11/21 | Sold | $175,000 | 0.0% | $149 / Sq Ft |
| 05/05/2021 05/05/21 | Pending | -- | -- | -- |
| 03/04/2021 03/04/21 | For Sale | $175,000 | -- | $149 / Sq Ft |
Deed History
| Date | Type | Sale Price | Title Company |
|---|---|---|---|
| Grant Deed | $1,600,000 | Fidelity National Title Co |
Mortgage History
| Date | Status | Loan Amount | Loan Type |
|---|---|---|---|
| Open | $200,000 | New Conventional | |
| Open | $1,200,000 | New Conventional | |
| Closed | $150,000 | Commercial |
Similar Home in Cloverdale, CA
Source: Bay Area Real Estate Information Services (BAREIS)
MLS Number: 324113201
APN: 117-010-033
- 230 Theresa Dr Unit 15
- 27750 Asti Rd
- 25845 Dutcher Creek Rd
- 123 Treadway Ct
- 117 Elbridge Ave Unit E
- 111 William Cir
- 310 Elbridge Ave
- 105 Church Ln
- 97 Church Ln
- 1080 S Cloverdale Blvd
- 141 Clover Springs Dr
- 257 Red Mountain Dr
- 106 Wisteria Cir
- 209 Red Mountain Dr
- 1201 S Cloverdale Blvd
- 308 Rolling Hill Ct
- 0 S Foothill Blvd
- 28365 Redwood Hwy
- 2025 Woodhawk Ln
- 31280 California 128
