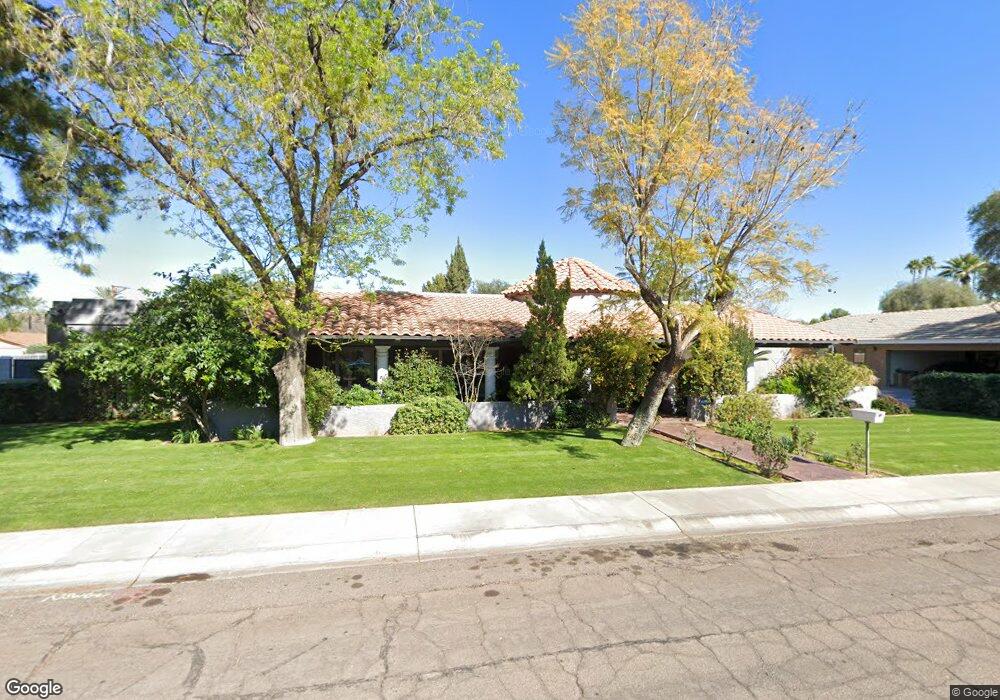
230 W Morten Ave Phoenix, AZ 85021
Alhambra Neighborhood
4
Beds
3.5
Baths
3,418
Sq Ft
0.3
Acres
Highlights
- Private Yard
- Covered patio or porch
- Double Pane Windows
- Madison Richard Simis School Rated A-
- Wood Frame Window
- Dual Vanity Sinks in Primary Bathroom
About This Home
As of March 2025Wonderful home in highly sought after Madison Meadows.
Home Details
Home Type
- Single Family
Est. Annual Taxes
- $8,201
Year Built
- Built in 1979
Lot Details
- 0.3 Acre Lot
- Block Wall Fence
- Front and Back Yard Sprinklers
- Sprinklers on Timer
- Private Yard
- Grass Covered Lot
HOA Fees
- $23 Monthly HOA Fees
Parking
- 2 Car Garage
Home Design
- Shake Roof
- Tile Roof
- Foam Roof
- Block Exterior
- Stucco
Interior Spaces
- 3,418 Sq Ft Home
- 1-Story Property
- Ceiling Fan
- Double Pane Windows
- Wood Frame Window
- Family Room with Fireplace
- Built-In Microwave
- Washer and Dryer Hookup
Flooring
- Carpet
- Tile
Bedrooms and Bathrooms
- 4 Bedrooms
- Primary Bathroom is a Full Bathroom
- 3.5 Bathrooms
- Dual Vanity Sinks in Primary Bathroom
Outdoor Features
- Covered patio or porch
Schools
- Madison Richard Simis Elementary School
- Madison Meadows Middle School
- Central High School
Utilities
- Refrigerated Cooling System
- Heating Available
- High Speed Internet
- Cable TV Available
Community Details
- Association fees include ground maintenance
- Madison Meadows HOA, Phone Number (602) 616-4990
- Madison Meadows Subdivision
Listing and Financial Details
- Tax Lot 34
- Assessor Parcel Number 160-40-042
Map
Create a Home Valuation Report for This Property
The Home Valuation Report is an in-depth analysis detailing your home's value as well as a comparison with similar homes in the area
Home Values in the Area
Average Home Value in this Area
Property History
| Date | Event | Price | Change | Sq Ft Price |
|---|---|---|---|---|
| 03/06/2025 03/06/25 | Sold | $1,075,000 | -6.5% | $315 / Sq Ft |
| 02/18/2025 02/18/25 | Pending | -- | -- | -- |
| 02/16/2025 02/16/25 | For Sale | $1,150,000 | -- | $336 / Sq Ft |
Source: Arizona Regional Multiple Listing Service (ARMLS)
Tax History
| Year | Tax Paid | Tax Assessment Tax Assessment Total Assessment is a certain percentage of the fair market value that is determined by local assessors to be the total taxable value of land and additions on the property. | Land | Improvement |
|---|---|---|---|---|
| 2025 | $8,201 | $70,859 | -- | -- |
| 2024 | $7,965 | $67,485 | -- | -- |
| 2023 | $7,965 | $96,020 | $19,200 | $76,820 |
| 2022 | $7,710 | $70,550 | $14,110 | $56,440 |
| 2021 | $7,782 | $66,520 | $13,300 | $53,220 |
| 2020 | $7,651 | $65,780 | $13,150 | $52,630 |
| 2019 | $7,469 | $59,700 | $11,940 | $47,760 |
| 2018 | $7,271 | $57,800 | $11,560 | $46,240 |
| 2017 | $6,901 | $59,430 | $11,880 | $47,550 |
| 2016 | $6,642 | $53,480 | $10,690 | $42,790 |
| 2015 | $6,126 | $51,170 | $10,230 | $40,940 |
Source: Public Records
Mortgage History
| Date | Status | Loan Amount | Loan Type |
|---|---|---|---|
| Previous Owner | $408,600 | Credit Line Revolving | |
| Closed | -- | No Value Available |
Source: Public Records
Deed History
| Date | Type | Sale Price | Title Company |
|---|---|---|---|
| Warranty Deed | $1,075,000 | Pioneer Title Agency | |
| Special Warranty Deed | $650,000 | None Available | |
| Cash Sale Deed | $830,000 | None Available | |
| Interfamily Deed Transfer | -- | None Available | |
| Warranty Deed | $330,500 | United Title Agency |
Source: Public Records
Similar Homes in Phoenix, AZ
Source: Arizona Regional Multiple Listing Service (ARMLS)
MLS Number: 6822517
APN: 160-40-042
Nearby Homes
- 7734 N 3rd Ave
- 25 W Frier Dr
- 7599 N Central Ave
- 7622 N 7th Ave
- 345 W Gardenia Dr
- 100 W Northern Ave Unit 4
- 100 W Northern Ave Unit 6
- 100 W Northern Ave Unit 15
- 100 W Northern Ave Unit 17
- 100 W Northern Ave Unit 13
- 100 W Northern Ave Unit 5
- 100 W Northern Ave Unit 2
- 109 E Hayward Ave
- 632 W Linger Ln
- 7310 N 3rd Ave
- 8002 N 5th Ave
- 7334 N 7th Ave
- 700 W Northern Ave
- 12 E Northview Ave
- 8037 N 7th Ave
