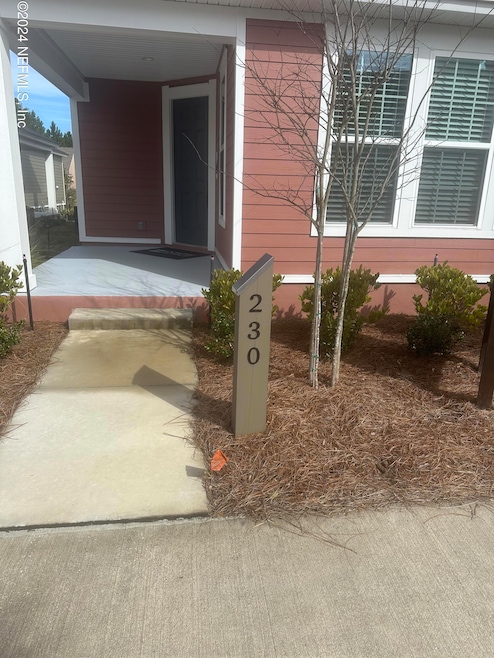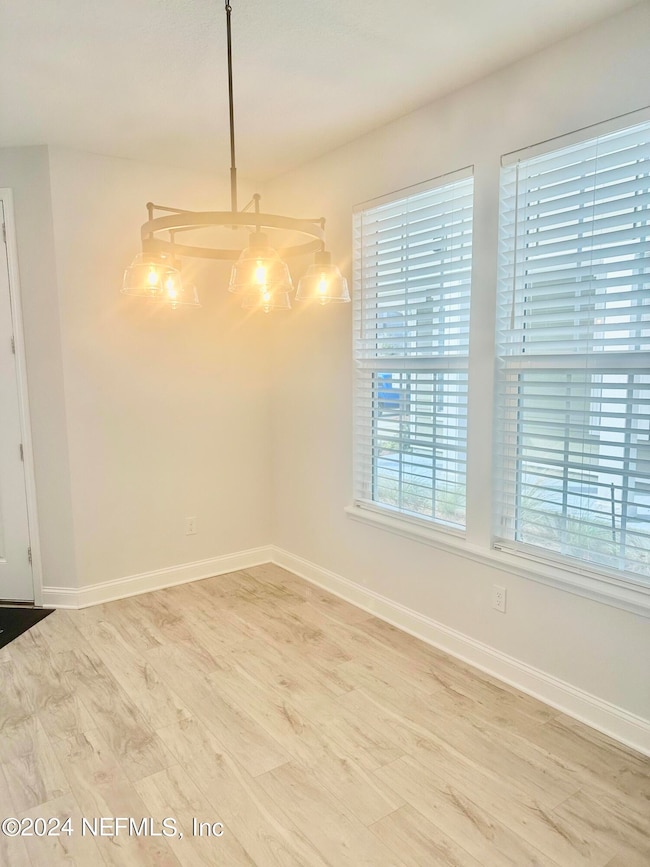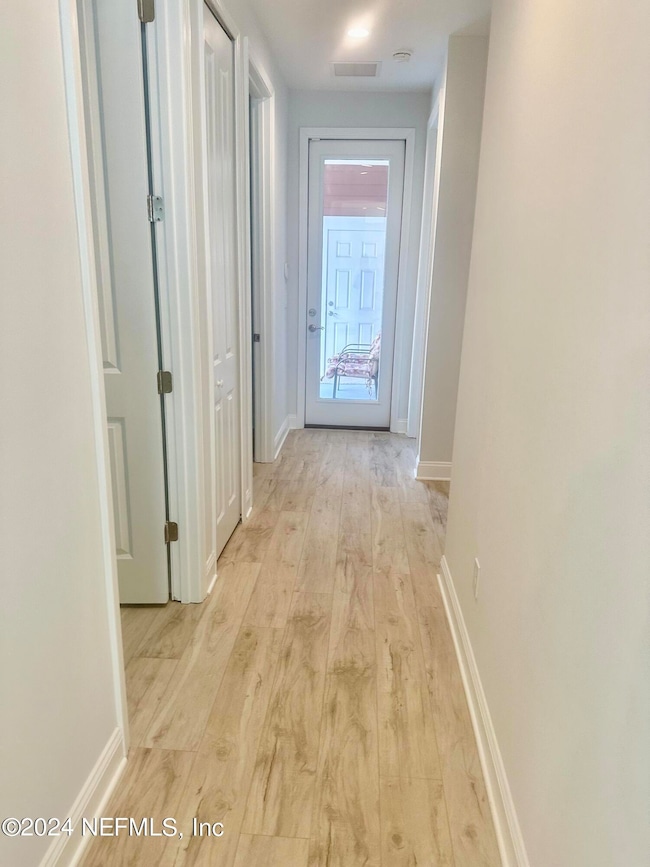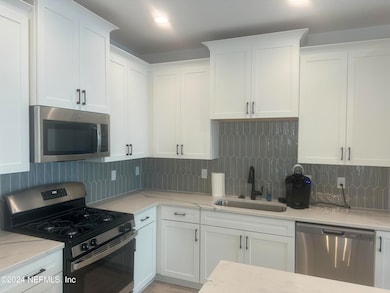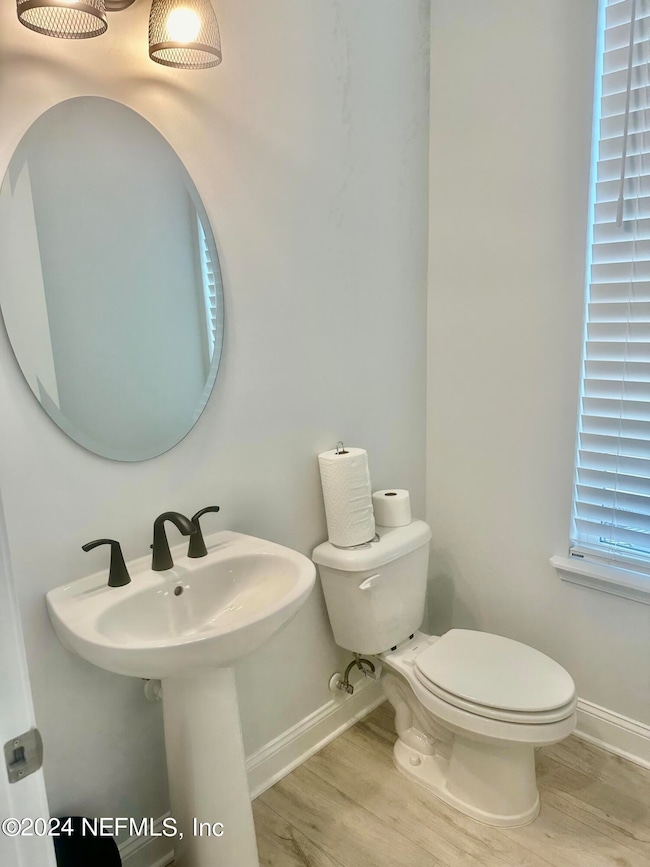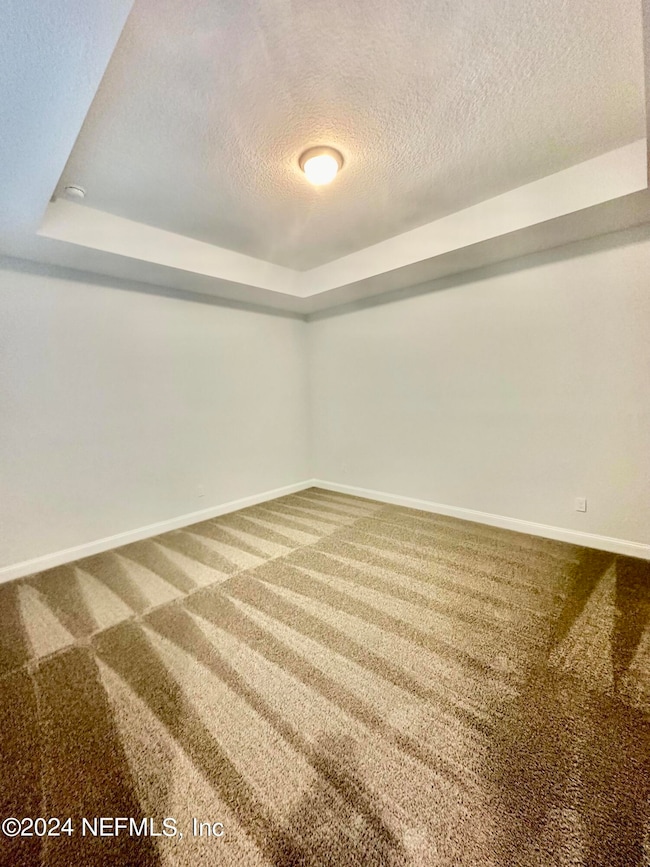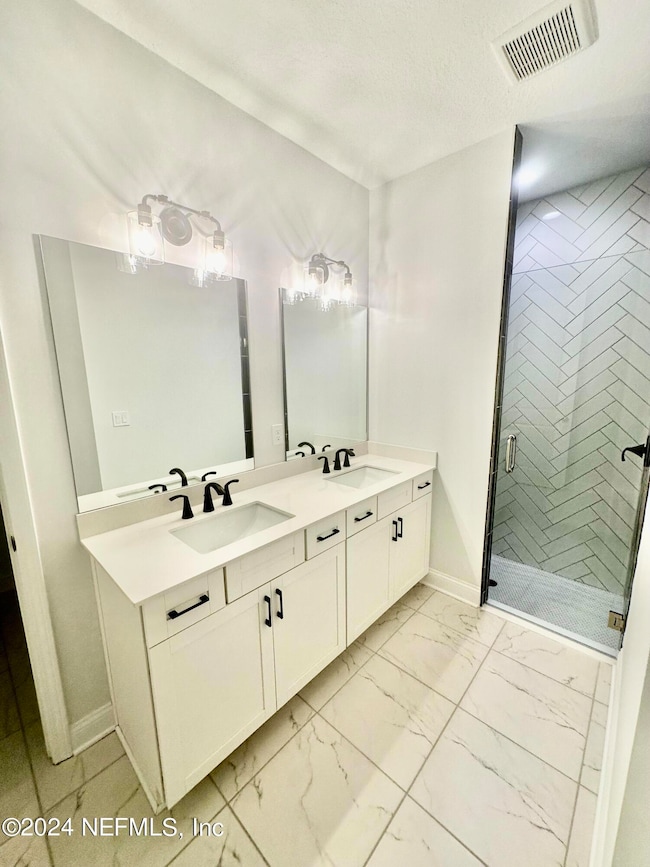
Estimated payment $2,751/month
Highlights
- New Construction
- Side Porch
- Central Heating and Cooling System
- Yulee Elementary School Rated A-
- Tankless Water Heater
- 2 Car Garage
About This Home
Newly built luxury townhome with 1632 SF. Only 5 townhomes left! The primary suite on the first floor. 3 bedrooms 2.5 baths. Natural gas appliances, finished 2 car garage. Many design upgrades. Wildlight offers miles of hiking and bike trails, a newer YMCA, Publix , A rated Nassau Schools and is minutes from JAX International, downtown Jacksonville, Amelia Island and the Atlantic beaches.
Townhouse Details
Home Type
- Townhome
Est. Annual Taxes
- $1,632
Year Built
- Built in 2023 | New Construction
HOA Fees
Parking
- 2 Car Garage
- Garage Door Opener
Home Design
- Shingle Roof
Interior Spaces
- 1,632 Sq Ft Home
- 2-Story Property
Kitchen
- Gas Range
- Microwave
- Dishwasher
- Disposal
Bedrooms and Bathrooms
- 3 Bedrooms
Laundry
- Dryer
- Front Loading Washer
Utilities
- Central Heating and Cooling System
- Heat Pump System
- Tankless Water Heater
Additional Features
- Side Porch
- 3,049 Sq Ft Lot
Community Details
- Wildlight Subdivision
- On-Site Maintenance
Listing and Financial Details
- Assessor Parcel Number 442N27100000350000
Map
Home Values in the Area
Average Home Value in this Area
Tax History
| Year | Tax Paid | Tax Assessment Tax Assessment Total Assessment is a certain percentage of the fair market value that is determined by local assessors to be the total taxable value of land and additions on the property. | Land | Improvement |
|---|---|---|---|---|
| 2024 | $1,805 | $321,874 | $60,000 | $261,874 |
| 2023 | $1,805 | $60,000 | $60,000 | $0 |
| 2022 | $1,674 | $60,000 | $60,000 | $0 |
| 2021 | $1,598 | $50,000 | $50,000 | $0 |
| 2020 | $1,700 | $50,000 | $50,000 | $0 |
| 2019 | $1,473 | $38,000 | $38,000 | $0 |
| 2018 | $710 | $38,000 | $0 | $0 |
Property History
| Date | Event | Price | Change | Sq Ft Price |
|---|---|---|---|---|
| 04/21/2024 04/21/24 | Price Changed | $389,900 | -1.5% | $239 / Sq Ft |
| 02/21/2024 02/21/24 | Price Changed | $395,900 | -3.4% | $243 / Sq Ft |
| 01/30/2024 01/30/24 | For Sale | $410,000 | -- | $251 / Sq Ft |
Similar Homes in Yulee, FL
Source: realMLS (Northeast Florida Multiple Listing Service)
MLS Number: 2006020
APN: 44-2N-27-1000-0034-0000
- 230 Wildlight Ave
- 201 Daydream Ave
- 227 Daydream Ave
- 230 Daydream Ave
- 240 Julep St
- 250 Daydream Ave
- 256 Daydream Ave
- 235 Morning Ray Way
- 668 Palmetto Place
- 247 Sawgrass Dr
- 261 Spartina Ln
- 324 Sawgrass Dr
- 323 Sawgrass Dr
- 444 Slash Pine Place
- 450 Slash Pine Place
- 315 Muhly Grass St
- 324 Salt Meadow Loop
- 381 Muhly Grass St
