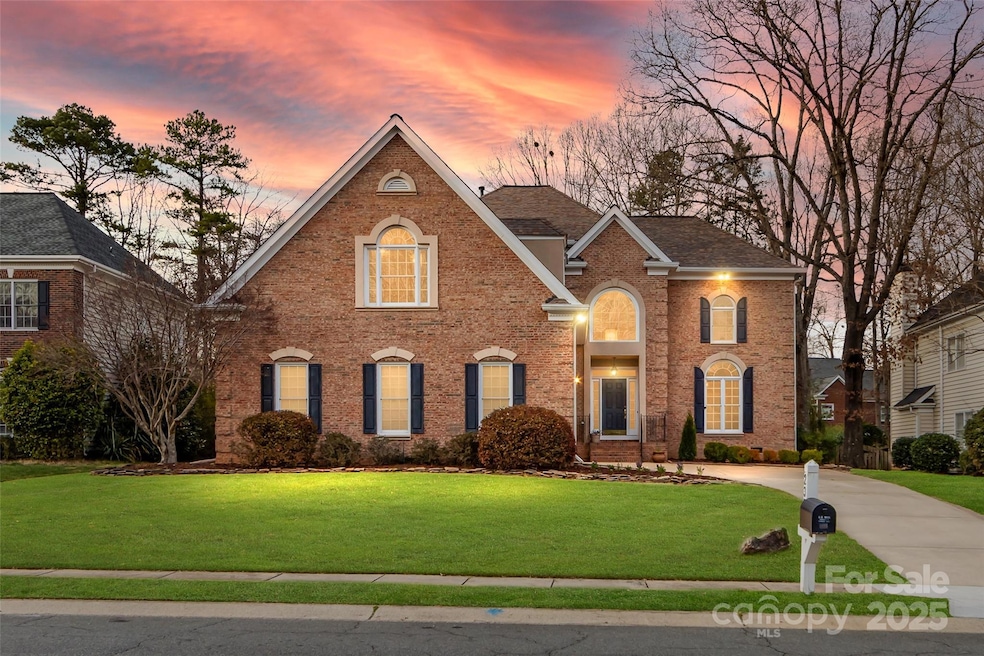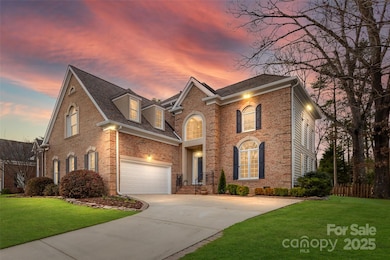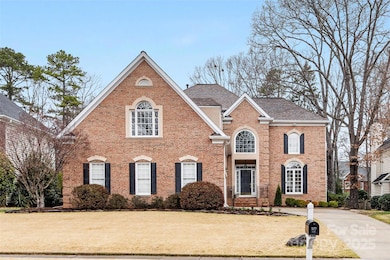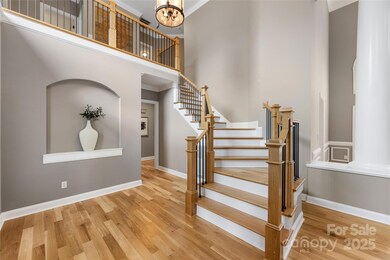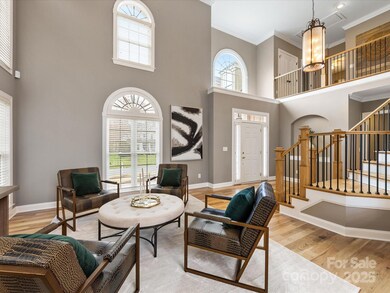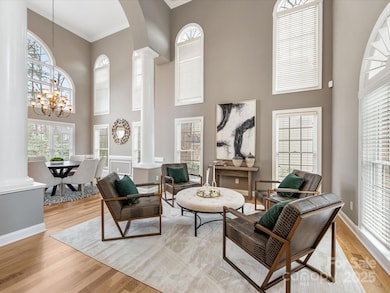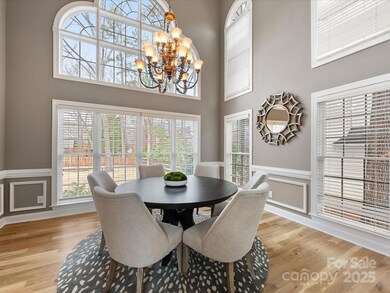
2300 Bonnie Butler Way Charlotte, NC 28270
Providence NeighborhoodHighlights
- Open Floorplan
- Transitional Architecture
- Screened Porch
- Providence Spring Elementary Rated A-
- Wood Flooring
- 2 Car Attached Garage
About This Home
As of April 2025A stunner nestled in sought-after Providence Plantation, known for its tree-lined streets! Step inside to an inviting open floor plan, featuring natural white oak hardwoods floors on the main & newly installed white oak stairs. A grand 2 story foyer, dining room & living room are ideal for entertaining. The kitchen is a chef's delight w/ stylish white cabinetry, a large island w/ breakfast bar seating & SS appliances, incl. a gas cooktop & wall ovens. It flows seamlessly into the cozy breakfast room & the family room w/ a gas log fireplace. A guest bedroom & bath on the main provide privacy & comfort for visitors. Upstairs, the owner's suite is a true retreat, boasting built-ins, dual closets & a luxurious bath. Two additional well-appointed bedrooms plus a bed/bonus room complete the upstairs, along w/ another full bath. Enjoy outdoor living on the lovely screened porch, on the paver patio, or in the fenced yard. Close to shopping & dining at Waverly, The Promenade, & The Arboretum!
Last Agent to Sell the Property
Helen Adams Realty Brokerage Email: lane@groupjonesrealty.com License #247136

Co-Listed By
Helen Adams Realty Brokerage Email: lane@groupjonesrealty.com License #272015
Home Details
Home Type
- Single Family
Est. Annual Taxes
- $4,969
Year Built
- Built in 1996
Lot Details
- Back Yard Fenced
- Irrigation
- Property is zoned N1-A
HOA Fees
- $7 Monthly HOA Fees
Parking
- 2 Car Attached Garage
Home Design
- Transitional Architecture
- Brick Exterior Construction
- Vinyl Siding
Interior Spaces
- 2-Story Property
- Open Floorplan
- Built-In Features
- Ceiling Fan
- Entrance Foyer
- Family Room with Fireplace
- Screened Porch
- Crawl Space
- Pull Down Stairs to Attic
Kitchen
- Breakfast Bar
- Built-In Oven
- Gas Cooktop
- Microwave
- Dishwasher
- Kitchen Island
- Disposal
Flooring
- Wood
- Tile
Bedrooms and Bathrooms
- Walk-In Closet
- 3 Full Bathrooms
Laundry
- Laundry Room
- Dryer
- Washer
Outdoor Features
- Patio
Schools
- Providence Spring Elementary School
- Crestdale Middle School
- Providence High School
Utilities
- Central Heating and Cooling System
- Heating System Uses Natural Gas
- Cable TV Available
Community Details
- Voluntary home owners association
- Providence Plantation Subdivision
Listing and Financial Details
- Assessor Parcel Number 227-121-39
Map
Home Values in the Area
Average Home Value in this Area
Property History
| Date | Event | Price | Change | Sq Ft Price |
|---|---|---|---|---|
| 04/04/2025 04/04/25 | Sold | $915,000 | +7.6% | $269 / Sq Ft |
| 03/13/2025 03/13/25 | For Sale | $850,000 | -- | $250 / Sq Ft |
Tax History
| Year | Tax Paid | Tax Assessment Tax Assessment Total Assessment is a certain percentage of the fair market value that is determined by local assessors to be the total taxable value of land and additions on the property. | Land | Improvement |
|---|---|---|---|---|
| 2023 | $4,969 | $635,900 | $145,000 | $490,900 |
| 2022 | $4,318 | $434,500 | $120,000 | $314,500 |
| 2021 | $4,307 | $434,500 | $120,000 | $314,500 |
| 2020 | $4,300 | $434,500 | $120,000 | $314,500 |
| 2019 | $4,284 | $434,500 | $120,000 | $314,500 |
| 2018 | $4,639 | $348,000 | $81,000 | $267,000 |
| 2017 | $4,568 | $348,000 | $81,000 | $267,000 |
| 2016 | $4,558 | $342,200 | $81,000 | $261,200 |
| 2015 | $4,471 | $342,200 | $81,000 | $261,200 |
| 2014 | $4,429 | $340,000 | $81,000 | $259,000 |
Mortgage History
| Date | Status | Loan Amount | Loan Type |
|---|---|---|---|
| Open | $732,000 | New Conventional | |
| Previous Owner | $100,000 | Credit Line Revolving | |
| Previous Owner | $308,000 | New Conventional | |
| Previous Owner | $342,000 | New Conventional | |
| Previous Owner | $342,000 | New Conventional | |
| Previous Owner | $100,000 | Credit Line Revolving | |
| Previous Owner | $199,450 | Unknown | |
| Previous Owner | $50,000 | Credit Line Revolving |
Deed History
| Date | Type | Sale Price | Title Company |
|---|---|---|---|
| Warranty Deed | $915,000 | Harbor City Title | |
| Interfamily Deed Transfer | -- | None Available | |
| Warranty Deed | $380,000 | The Title Co Of North Caroli | |
| Deed | $291,000 | -- |
Similar Homes in Charlotte, NC
Source: Canopy MLS (Canopy Realtor® Association)
MLS Number: 4231238
APN: 227-121-39
- 2720 Moss Spring Rd
- 3711 Davis Dr
- 3302 Cole Mill Rd
- 2510 Tulip Hill Dr
- 3131 Arborhill Rd
- 2916 Redfield Dr
- 2012 Galty Ln
- 2915 Cross Country Rd
- 3716 Drayton Hall Ln
- 2408 Houston Branch Rd
- 4433 Forest Gate Ln
- 2217 Blue Bell Ln
- 5723 Heirloom Crossing Ct
- 3730 Highland Castle Way
- 3831 Robeson Creek Dr
- 3020 Poplar Hill Rd
- 6024 Glenmore Garden Dr
- 5915 Glenmore Garden Dr
- 4703 Sagewood Park Rd
- 6423 Falls Lake Dr
