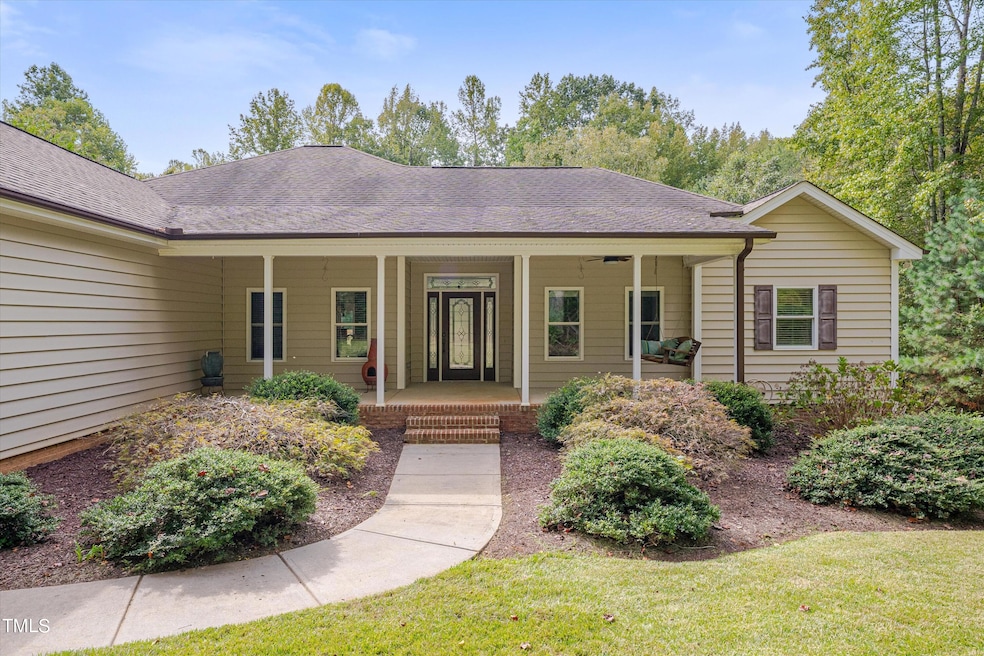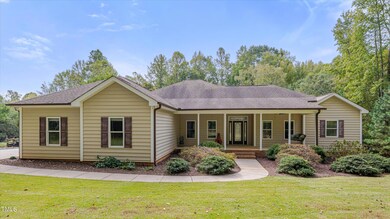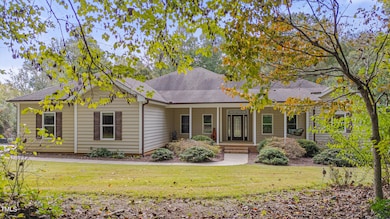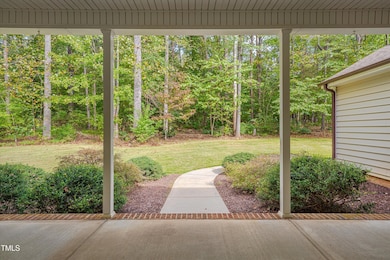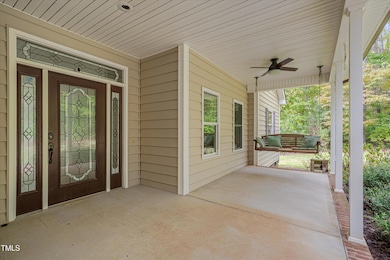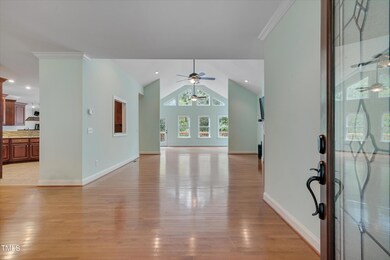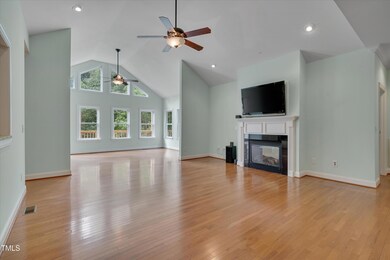
2300 Halls Mill Rd Efland, NC 27243
Cheeks NeighborhoodHighlights
- View of Trees or Woods
- Open Floorplan
- Secluded Lot
- 5 Acre Lot
- Deck
- Vaulted Ceiling
About This Home
As of January 2025One level seclusion in Orange County! On a sloping 5 acre lot, you'll find a spacious, nearly 3000 square foot one level home in Efland, with easy drives to Hillsborough, Durham, Chapel Hill, RTP and the Triad. Enjoy a great room with vaulted ceilings, a two sided fireplace and tone on natural light. Be your own personal chef in a stately kitchen with plenty of space. Next to the dining room is a billiard room for the pool shark in your life, no wonder the walls are painted the Color of Money!
On the other side of the fireplace is the owner's suite, large enough to fit a king bed and plenty of furniture. Walk for the bedroom into a sprawling bathroom, featuring his/hers sinks, a walk-in closet, a walk-in shower, and a jacuzzi bathtub with a view!
Open the french doors or the door in the great room into the crown jewel of the property, a massive deck overlooking the wooded backyard and a creek.
The house is eligible for USDA financing according to the USDA's map and it's priced to move. Come and get your own piece of tranquility!
Home Details
Home Type
- Single Family
Est. Annual Taxes
- $3,920
Year Built
- Built in 2008
Lot Details
- 5 Acre Lot
- Lot Dimensions are 872x129x112x882x242
- Property fronts a county road
- North Facing Home
- Fenced Yard
- Chain Link Fence
- Native Plants
- Secluded Lot
- Gentle Sloping Lot
- Partially Wooded Lot
- Landscaped with Trees
- Front Yard
Parking
- 2 Car Attached Garage
- Gravel Driveway
- Off-Street Parking
Property Views
- Woods
- Creek or Stream
- Forest
- Rural
- Garden
Home Design
- Farmhouse Style Home
- Combination Foundation
- Block Foundation
- Shingle Roof
- Vinyl Siding
Interior Spaces
- 2,980 Sq Ft Home
- 1-Story Property
- Open Floorplan
- Wired For Sound
- Smooth Ceilings
- Vaulted Ceiling
- Recessed Lighting
- Double Sided Fireplace
- Double Pane Windows
- Awning
- Great Room with Fireplace
- Combination Kitchen and Dining Room
Kitchen
- Electric Cooktop
- Range Hood
- Granite Countertops
Flooring
- Wood
- Carpet
Bedrooms and Bathrooms
- 4 Bedrooms
- Walk-In Closet
- Bathtub with Shower
- Walk-in Shower
Laundry
- Laundry Room
- Laundry on main level
Unfinished Basement
- Crawl Space
- Basement Storage
Home Security
- Security Lights
- Fire and Smoke Detector
Accessible Home Design
- Visitor Bathroom
- Accessible Common Area
Outdoor Features
- Deck
- Covered patio or porch
Schools
- Central Elementary School
- Gravelly Hill Middle School
- Orange High School
Horse Facilities and Amenities
- Grass Field
Utilities
- Cooling System Powered By Gas
- Central Heating and Cooling System
- Well
- Gas Water Heater
- Water Softener is Owned
- Septic Tank
Community Details
- No Home Owners Association
- Fairfield Estates Subdivision
Listing and Financial Details
- Assessor Parcel Number 9856132736
Map
Home Values in the Area
Average Home Value in this Area
Property History
| Date | Event | Price | Change | Sq Ft Price |
|---|---|---|---|---|
| 01/03/2025 01/03/25 | Sold | $615,000 | -2.4% | $206 / Sq Ft |
| 11/24/2024 11/24/24 | Pending | -- | -- | -- |
| 10/16/2024 10/16/24 | For Sale | $630,000 | -- | $211 / Sq Ft |
Tax History
| Year | Tax Paid | Tax Assessment Tax Assessment Total Assessment is a certain percentage of the fair market value that is determined by local assessors to be the total taxable value of land and additions on the property. | Land | Improvement |
|---|---|---|---|---|
| 2024 | $4,174 | $417,900 | $81,300 | $336,600 |
| 2023 | $4,062 | $417,900 | $81,300 | $336,600 |
| 2022 | $3,962 | $417,900 | $81,300 | $336,600 |
| 2021 | $3,868 | $417,900 | $81,300 | $336,600 |
| 2020 | $3,773 | $388,100 | $75,200 | $312,900 |
| 2018 | $3,696 | $388,100 | $75,200 | $312,900 |
| 2017 | $3,881 | $388,100 | $75,200 | $312,900 |
| 2016 | $3,881 | $398,125 | $69,050 | $329,075 |
| 2015 | $3,881 | $398,125 | $69,050 | $329,075 |
| 2014 | $3,861 | $398,125 | $69,050 | $329,075 |
Mortgage History
| Date | Status | Loan Amount | Loan Type |
|---|---|---|---|
| Open | $420,000 | New Conventional | |
| Previous Owner | $60,000 | Credit Line Revolving | |
| Previous Owner | $40,900 | Credit Line Revolving | |
| Previous Owner | $319,557 | Unknown | |
| Previous Owner | $315,500 | Unknown | |
| Previous Owner | $325,288 | Construction |
Deed History
| Date | Type | Sale Price | Title Company |
|---|---|---|---|
| Warranty Deed | $615,000 | None Listed On Document | |
| Warranty Deed | $70,500 | None Available | |
| Warranty Deed | $195,000 | -- |
Similar Homes in Efland, NC
Source: Doorify MLS
MLS Number: 10058561
APN: 9856132736
- 711 Kentcie Ln
- 4200 Harmony Church Rd
- 4500 Governor Hunt St
- 707 Sinai Cir
- 000 Olivia Pope Way
- 00 Olivia Pope Way
- 0000 Olivia Pope Way
- Lot 2 Northpointe Farms Trail
- Lot 1 Northpointe Farms Trail
- 00 Northpointe Farms Trail
- 0 Northpointe Farms Trail
- Tbd Northpointe Farms Trail
- 0 Arrowhead Trail
- 1018 Lakeview Dr
- 000 Canaan Cir
- 00 Canaan Cir
- 2800 Coleman Loop Rd
- 4140 Henry Meadows Ln
- 1264 Wynnstar Ln
- Lot 9 Conner Ridge Rd
