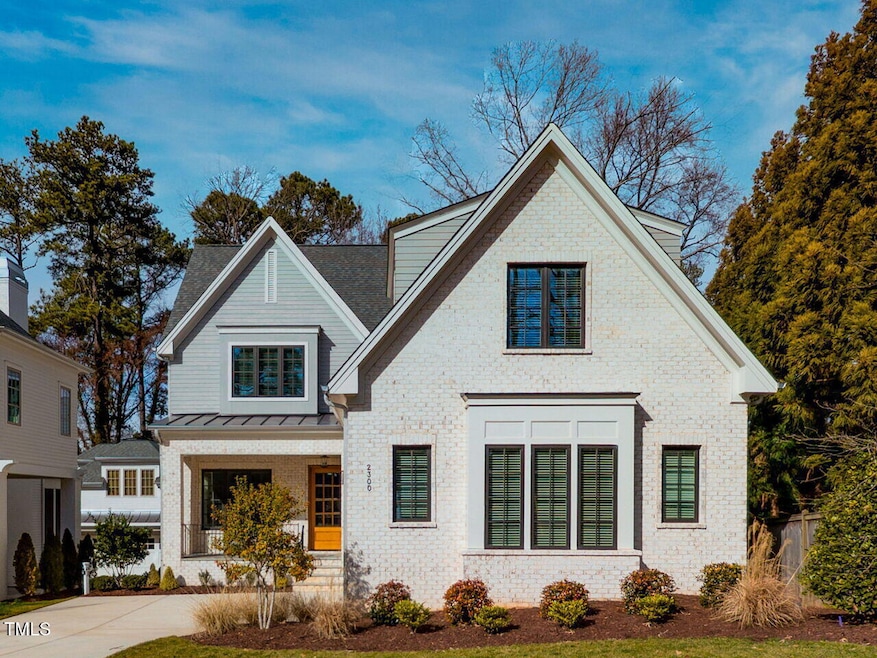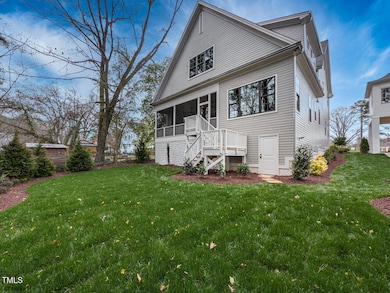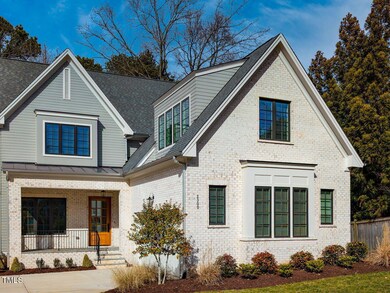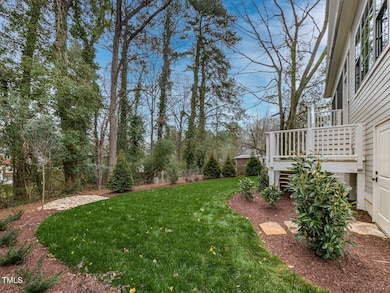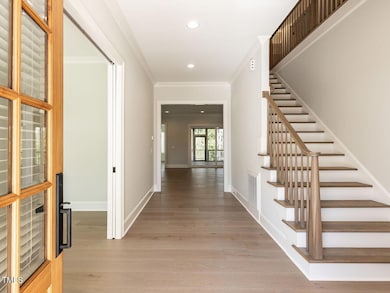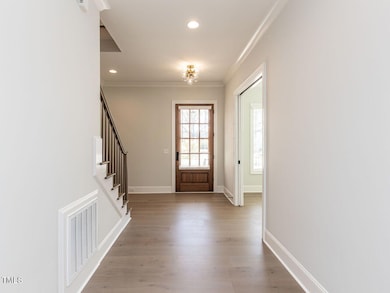
2300 Lyon St Raleigh, NC 27608
Sunset Hills NeighborhoodHighlights
- New Construction
- ENERGY STAR Certified Homes
- Traditional Architecture
- Lacy Elementary Rated A
- Family Room with Fireplace
- Wood Flooring
About This Home
As of April 2025Introducing the stunning new construction in Budleigh Subdivision, meticulously crafted by Homes by Dickerson. This custom home is a true masterpiece, boasting an array of luxurious amenities. Step into the heart of the home - the expansive gourmet kitchen, a chef's dream come true. Adorned with custom cabinetry, lavish stone countertops, and top-of-the-line appliances, it's both functional and beautiful. The kitchen seamlessly flows into the sunlit keeping room and spacious family room, complete with a cozy fireplace, creating the perfect ambiance for relaxation and entertaining. The thoughtfully designed layout also features a formal dining room and a guest bedroom with a private bathroom on the first floor. Throughout the house, you'll find durable 5'' wide plank ''UltraWood'' floors, adding a touch of elegance and longevity.Step outside to the screened porch with 20' sliding doors and an outdoor fireplace, offering a serene view of the private backyard. Upstairs, the grand master bedroom and bathroom await, along with two additional bedrooms, each with private bathrooms, a large bonus room, and a sunlit study/office. The meticulously finished third floor provides a versatile space that can serve as a fifth bedroom, a home office, or a workout room. Not to mention, irrigation is included in all sodded areas.This home is a true gem, offering a perfect blend of luxury and functionality. Don't miss the opportunity to make it yours!''
Home Details
Home Type
- Single Family
Est. Annual Taxes
- $3,600
Year Built
- Built in 2024 | New Construction
Lot Details
- 9,148 Sq Ft Lot
- Lot Dimensions are 53 x 170
- Landscaped
- Property is zoned R-6
Parking
- 2 Car Attached Garage
- Side Facing Garage
- Private Driveway
- 2 Open Parking Spaces
Home Design
- Traditional Architecture
- Brick Exterior Construction
- Brick Foundation
- Architectural Shingle Roof
- Asphalt Roof
- Radiant Barrier
Interior Spaces
- 4,712 Sq Ft Home
- 2-Story Property
- Wet Bar
- Bookcases
- Smooth Ceilings
- High Ceiling
- Ceiling Fan
- Gas Fireplace
- Mud Room
- Entrance Foyer
- Family Room with Fireplace
- 2 Fireplaces
- Breakfast Room
- Dining Room
- Home Office
- Bonus Room
- Screened Porch
- Utility Room
- Keeping Room
Kitchen
- Butlers Pantry
- Range
- Plumbed For Ice Maker
- Dishwasher
- Quartz Countertops
Flooring
- Wood
- Carpet
- Tile
Bedrooms and Bathrooms
- 5 Bedrooms
- Main Floor Bedroom
- Walk-In Closet
- Double Vanity
- Private Water Closet
- Separate Shower in Primary Bathroom
- Walk-in Shower
Laundry
- Laundry Room
- Laundry on upper level
Attic
- Permanent Attic Stairs
- Unfinished Attic
Eco-Friendly Details
- Energy-Efficient Lighting
- ENERGY STAR Certified Homes
Outdoor Features
- Patio
- Outdoor Fireplace
Schools
- Lacy Elementary School
- Oberlin Middle School
- Broughton High School
Utilities
- Forced Air Zoned Heating and Cooling System
- Heating System Uses Natural Gas
- Tankless Water Heater
Community Details
- No Home Owners Association
- Built by Homes by Dickerson
- Budleigh Subdivision
Listing and Financial Details
- Home warranty included in the sale of the property
- Assessor Parcel Number 1704075716
Map
Home Values in the Area
Average Home Value in this Area
Property History
| Date | Event | Price | Change | Sq Ft Price |
|---|---|---|---|---|
| 04/23/2025 04/23/25 | Sold | $1,660,000 | -3.8% | $352 / Sq Ft |
| 04/09/2025 04/09/25 | Pending | -- | -- | -- |
| 04/03/2025 04/03/25 | Price Changed | $1,725,000 | -1.4% | $366 / Sq Ft |
| 02/16/2025 02/16/25 | Price Changed | $1,750,000 | -2.2% | $371 / Sq Ft |
| 09/13/2024 09/13/24 | Price Changed | $1,790,000 | -1.4% | $380 / Sq Ft |
| 06/27/2024 06/27/24 | Price Changed | $1,815,000 | -1.9% | $385 / Sq Ft |
| 05/31/2024 05/31/24 | Price Changed | $1,850,000 | -5.1% | $393 / Sq Ft |
| 05/21/2024 05/21/24 | Price Changed | $1,950,000 | +1.3% | $414 / Sq Ft |
| 05/21/2024 05/21/24 | For Sale | $1,925,000 | +133.3% | $409 / Sq Ft |
| 03/24/2024 03/24/24 | Pending | -- | -- | -- |
| 12/14/2023 12/14/23 | Off Market | $825,000 | -- | -- |
| 08/17/2023 08/17/23 | For Sale | $1,925,000 | +133.3% | $409 / Sq Ft |
| 07/12/2022 07/12/22 | Sold | $825,000 | -2.9% | $864 / Sq Ft |
| 04/15/2022 04/15/22 | Pending | -- | -- | -- |
| 04/11/2022 04/11/22 | For Sale | $850,000 | 0.0% | $890 / Sq Ft |
| 01/20/2022 01/20/22 | Rented | $1,195 | -0.4% | -- |
| 01/12/2022 01/12/22 | For Rent | $1,200 | -- | -- |
Tax History
| Year | Tax Paid | Tax Assessment Tax Assessment Total Assessment is a certain percentage of the fair market value that is determined by local assessors to be the total taxable value of land and additions on the property. | Land | Improvement |
|---|---|---|---|---|
| 2023 | -- | $0 | $0 | $0 |
Similar Homes in Raleigh, NC
Source: Doorify MLS
MLS Number: 2527558
APN: 1704.05-07-6726-000
- 1406 Lyon St Unit 101
- 1317 Pecora Ln
- 1309 Pecora Ln
- 2625 Dover Rd
- 1328 Baez St
- 1310 Chamblee Hill Ct
- 1307 Cameron View Ct
- 1321 Dylan Heath Ct
- 1417 Hathaway Rd
- 1303 Dylan Heath Ct
- 2658 Davis St
- 2603 Grant Ave
- 1310 Mayfair Rd
- 1104 Hobson Ct
- 2638 Davis St
- 2704 Manning Place
- 2712 Manning Place
- 1307 Mayfair Rd
- 2600 Wade Ave
- 1703 Saint Marys St
