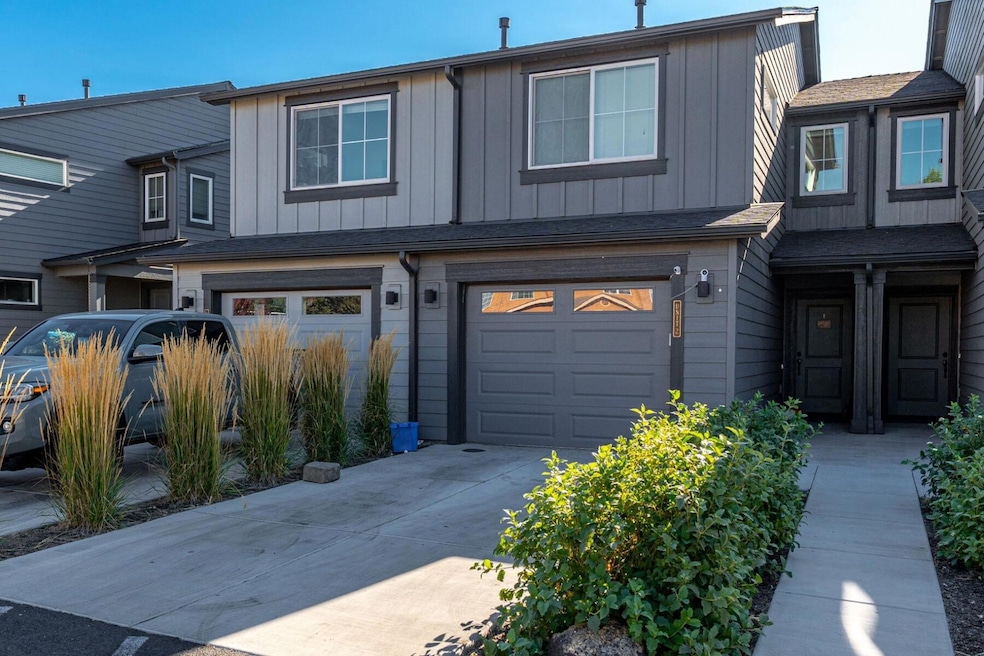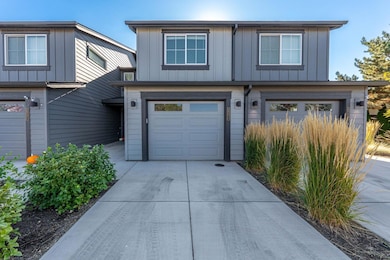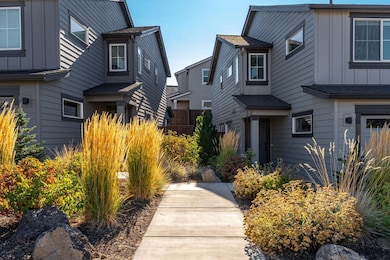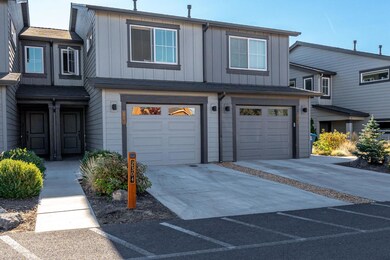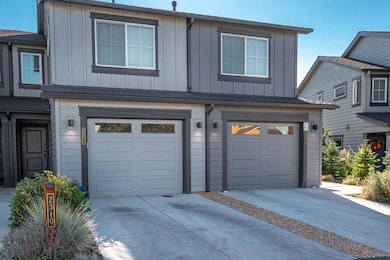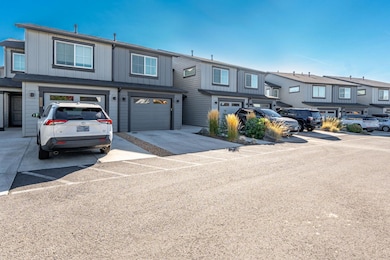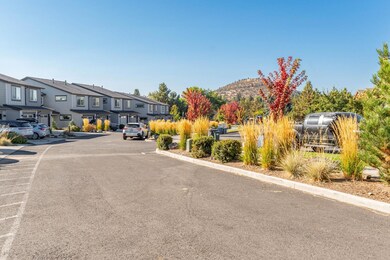2300 NE Holliday Ave Unit 1 Bend, OR 97701
Mountain View NeighborhoodHighlights
- Open Floorplan
- Solid Surface Countertops
- Neighborhood Views
- Traditional Architecture
- No HOA
- Attached Garage
About This Home
As of March 2025Rare opportunity to own 16 units in a desirable location near St. Charles Hospital, schools, shopping, and Bend's favorite restaurants. Each building features 12 bedrooms, 8 bathrooms, a one-car garage, and off-street parking in a residential neighborhood within walking or biking distance of medical and commercial districts.
The downstairs boasts an open floor plan with a kitchen, countertop seating, dining area, living room, and garage access. Upstairs includes a primary suite, two bedrooms with a shared bath, and laundry. Each unit has a patio for outdoor seating and an enclosed storage closet. Built in 2020, these low-maintenance properties attract excellent tenants and maintain low vacancy rates.
Last Agent to Sell the Property
Coastal Sotheby's International Realty License #200908074

Property Details
Home Type
- Multi-Family
Est. Annual Taxes
- $10,648
Year Built
- Built in 2020
Lot Details
- 0.31 Acre Lot
- Two or More Common Walls
- Fenced
- Additional Parcels
Home Design
- Traditional Architecture
- Stem Wall Foundation
- Frame Construction
- Composition Roof
Interior Spaces
- 2-Story Property
- Open Floorplan
- Neighborhood Views
Kitchen
- Oven
- Range
- Microwave
- Dishwasher
- Kitchen Island
- Solid Surface Countertops
Flooring
- Carpet
- Laminate
Bedrooms and Bathrooms
- Walk-In Closet
- Double Vanity
- Bathtub with Shower
Home Security
- Carbon Monoxide Detectors
- Fire and Smoke Detector
Parking
- Attached Garage
- Driveway
- On-Street Parking
Schools
- Ensworth Elementary School
- Pilot Butte Middle School
- Mountain View Sr High School
Utilities
- Forced Air Heating and Cooling System
Community Details
- No Home Owners Association
- 16 Units
- Holliday Park Subdivision
Listing and Financial Details
- Legal Lot and Block 1 / 5
- Assessor Parcel Number 100043
Map
Home Values in the Area
Average Home Value in this Area
Property History
| Date | Event | Price | Change | Sq Ft Price |
|---|---|---|---|---|
| 03/28/2025 03/28/25 | Sold | $6,050,000 | -4.0% | $1,045 / Sq Ft |
| 03/03/2025 03/03/25 | Pending | -- | -- | -- |
| 01/09/2025 01/09/25 | For Sale | $6,300,000 | -- | $1,088 / Sq Ft |
Tax History
| Year | Tax Paid | Tax Assessment Tax Assessment Total Assessment is a certain percentage of the fair market value that is determined by local assessors to be the total taxable value of land and additions on the property. | Land | Improvement |
|---|---|---|---|---|
| 2024 | $10,648 | $635,970 | -- | -- |
| 2023 | $9,871 | $617,450 | $0 | $0 |
| 2022 | $9,209 | $582,010 | $0 | $0 |
| 2021 | $9,223 | $60,130 | $0 | $0 |
| 2020 | $931 | $60,130 | $0 | $0 |
| 2019 | $905 | $58,380 | $0 | $0 |
| 2018 | $880 | $56,680 | $0 | $0 |
| 2017 | $854 | $55,030 | $0 | $0 |
| 2016 | $814 | $53,430 | $0 | $0 |
| 2015 | $792 | $51,880 | $0 | $0 |
| 2014 | $769 | $50,370 | $0 | $0 |
Mortgage History
| Date | Status | Loan Amount | Loan Type |
|---|---|---|---|
| Previous Owner | $545,000 | New Conventional | |
| Previous Owner | $2,671,088 | Construction | |
| Previous Owner | $2,276,634 | Commercial |
Deed History
| Date | Type | Sale Price | Title Company |
|---|---|---|---|
| Warranty Deed | $6,050,000 | Western Title | |
| Bargain Sale Deed | -- | None Listed On Document | |
| Bargain Sale Deed | -- | None Listed On Document | |
| Bargain Sale Deed | $10,000 | -- | |
| Warranty Deed | $109,771 | Amerititle | |
| Warranty Deed | $109,771 | Amerititle | |
| Warranty Deed | $2,376,634 | None Available |
Source: Southern Oregon MLS
MLS Number: 220194276
APN: 100043
- 2101 NE Holliday Ave
- 2052 NE Ancestry Ct
- 2011 NE Neil Way
- 2026 NE Neil Way
- 2523 NE Purcell Blvd
- 2025 NE Neil Way
- 2560 NE Purcell Blvd
- 2572 NE Purcell Blvd
- 2574 NE Robinson St
- 2238 NE Wintergreen Dr
- 2515 NE Wintergreen Dr
- 2432 NE Crocus Way
- 1929 NE Cobble Creek Ave
- 2380 NE Crocus Way
- 2528 NE Lavender Way
- 2241 NE Hyatt Ct
- 1801 NE Purcell Blvd Unit 16
- 1801 NE Purcell Blvd Unit 7
- 2131 NE Wells Acres Rd
- 2679 NE Wintergreen Dr
