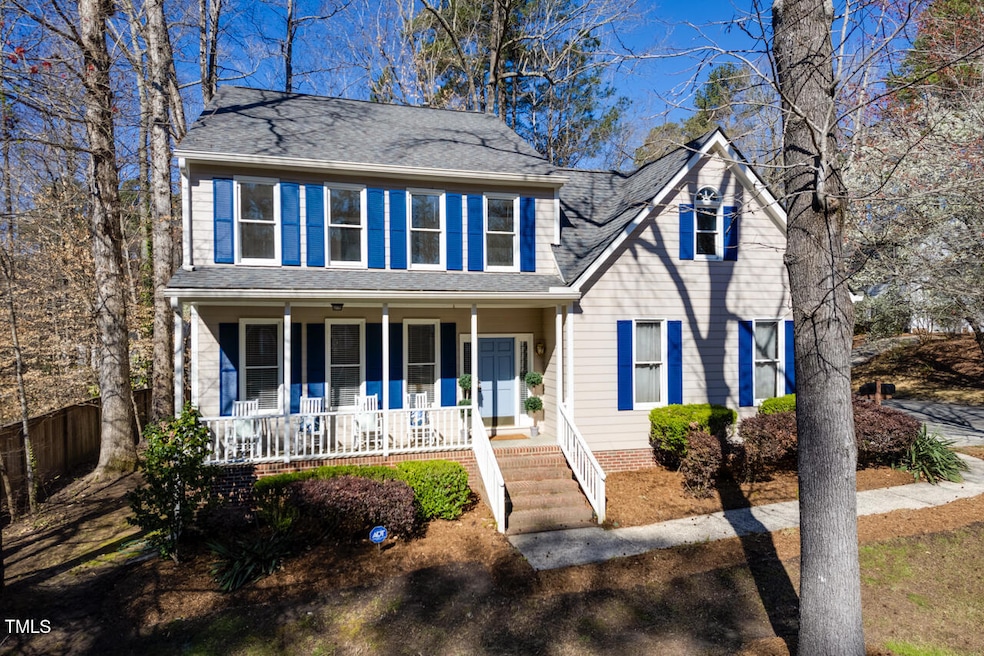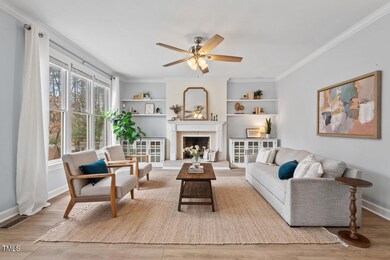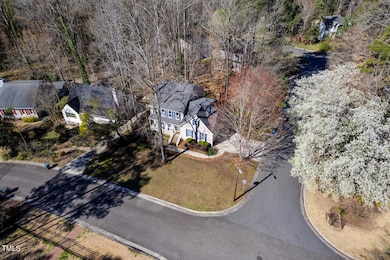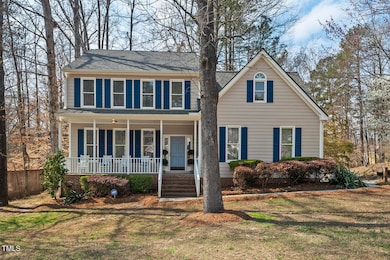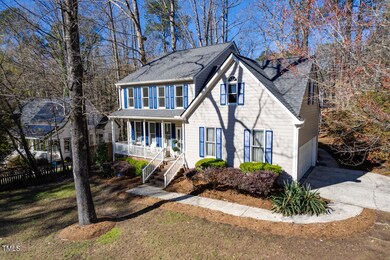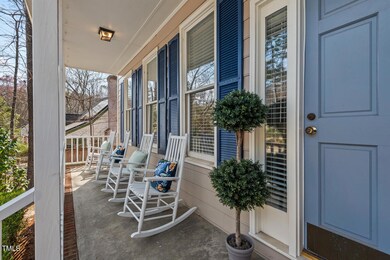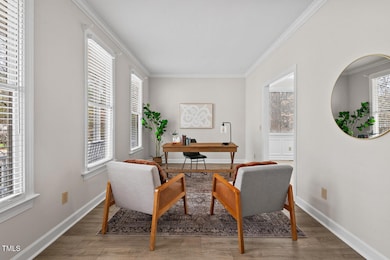
2300 Parkside Dr Durham, NC 27707
Highlights
- Deck
- Transitional Architecture
- Corner Lot
- Partially Wooded Lot
- Bonus Room
- No HOA
About This Home
As of April 2025Nestled between historic Forest Hills & Rockwood neighborhoods is Parkside! An established community of 65 homes built on nice lot sizes where every season is beautiful.
You will be greeted by a rocking chair front porch, 4-bedrooms + a large bonus room & a side entry garage. Living room or office....you decide. Bay windows in the dining room and breakfast room. Quartz counter tops, an island & work desk in the kitchen. Ease into the family room with fireplace & step out to a large deck. Walk to Rockwood Park where you will find playground equipment, picnic tables, grill, basketball courts & restrooms. Minutes to vintage shopping, eclectic entertainment & nationally-renowned dining. Downtown Durham & Duke-7 mins away, NCCU- 3 mins, RDU & RTP- 15-20 mins. UNC- 25 mins.
Home Details
Home Type
- Single Family
Est. Annual Taxes
- $4,238
Year Built
- Built in 1990
Lot Details
- 0.25 Acre Lot
- Cul-De-Sac
- Corner Lot
- Partially Wooded Lot
- Back and Front Yard
Parking
- 2 Car Attached Garage
- Side Facing Garage
Home Design
- Transitional Architecture
- Brick Foundation
- Architectural Shingle Roof
- Masonite
Interior Spaces
- 2,467 Sq Ft Home
- 2-Story Property
- Bookcases
- Crown Molding
- Ceiling Fan
- Entrance Foyer
- Family Room with Fireplace
- Living Room
- Breakfast Room
- Dining Room
- Bonus Room
- Basement
- Crawl Space
- Fire and Smoke Detector
Kitchen
- Free-Standing Gas Range
- Dishwasher
- Stainless Steel Appliances
- Kitchen Island
Flooring
- Carpet
- Tile
- Luxury Vinyl Tile
Bedrooms and Bathrooms
- 4 Bedrooms
- Double Vanity
- Separate Shower in Primary Bathroom
- Soaking Tub
- Bathtub with Shower
Laundry
- Laundry on main level
- Dryer
- Washer
Attic
- Pull Down Stairs to Attic
- Unfinished Attic
Outdoor Features
- Deck
- Covered patio or porch
- Rain Gutters
Schools
- Spaulding Elementary School
- Githens Middle School
- Jordan High School
Utilities
- Forced Air Heating and Cooling System
- Heat Pump System
- Natural Gas Not Available
- Gas Water Heater
- Cable TV Available
Listing and Financial Details
- Assessor Parcel Number 107464
Community Details
Overview
- No Home Owners Association
- Parkside Subdivision
Recreation
- Community Playground
- Park
Map
Home Values in the Area
Average Home Value in this Area
Property History
| Date | Event | Price | Change | Sq Ft Price |
|---|---|---|---|---|
| 04/22/2025 04/22/25 | Sold | $678,500 | -1.5% | $275 / Sq Ft |
| 03/31/2025 03/31/25 | Pending | -- | -- | -- |
| 03/19/2025 03/19/25 | For Sale | $688,500 | -- | $279 / Sq Ft |
Tax History
| Year | Tax Paid | Tax Assessment Tax Assessment Total Assessment is a certain percentage of the fair market value that is determined by local assessors to be the total taxable value of land and additions on the property. | Land | Improvement |
|---|---|---|---|---|
| 2024 | $4,238 | $303,806 | $68,585 | $235,221 |
| 2023 | $3,980 | $303,806 | $68,585 | $235,221 |
| 2022 | $3,888 | $303,806 | $68,585 | $235,221 |
| 2021 | $3,870 | $303,806 | $68,585 | $235,221 |
| 2020 | $3,779 | $303,806 | $68,585 | $235,221 |
| 2019 | $3,779 | $303,806 | $68,585 | $235,221 |
| 2018 | $3,887 | $286,560 | $49,880 | $236,680 |
| 2017 | $3,859 | $286,560 | $49,880 | $236,680 |
| 2016 | $3,728 | $310,228 | $49,880 | $260,348 |
| 2015 | $3,896 | $281,430 | $36,075 | $245,355 |
| 2014 | $3,896 | $281,430 | $36,075 | $245,355 |
Mortgage History
| Date | Status | Loan Amount | Loan Type |
|---|---|---|---|
| Open | $262,500 | New Conventional | |
| Closed | $188,000 | New Conventional | |
| Closed | $169,600 | Purchase Money Mortgage | |
| Previous Owner | $151,000 | Unknown | |
| Previous Owner | $20,000 | Credit Line Revolving | |
| Previous Owner | $151,000 | No Value Available | |
| Previous Owner | $200,000 | No Value Available | |
| Previous Owner | $12,226 | Stand Alone Second | |
| Closed | $42,400 | No Value Available |
Deed History
| Date | Type | Sale Price | Title Company |
|---|---|---|---|
| Interfamily Deed Transfer | -- | None Available | |
| Warranty Deed | $212,000 | -- | |
| Warranty Deed | $212,000 | -- | |
| Warranty Deed | $200,000 | -- |
Similar Homes in Durham, NC
Source: Doorify MLS
MLS Number: 10083339
APN: 107464
- 2146 Charles St Unit 9
- 2225 Whitley Dr
- 2019 James St
- 2101 S Roxboro St
- 2610 University Dr
- 203 W Pilot St
- 2145 Charles St
- 210 W Pilot St
- 2137 Charles St
- 114 E Cornwallis Rd
- 122 W Woodridge Dr
- 122 Monticello Ave
- 72 Beverly Dr
- 250 Barnhill St
- 1603 Hermitage Ct
- 2207 Otis St Unit B
- 2207 Otis St Unit A
- 114 Montrose Dr
- 2305 Fitzgerald Ave
- 306 Cecil St
