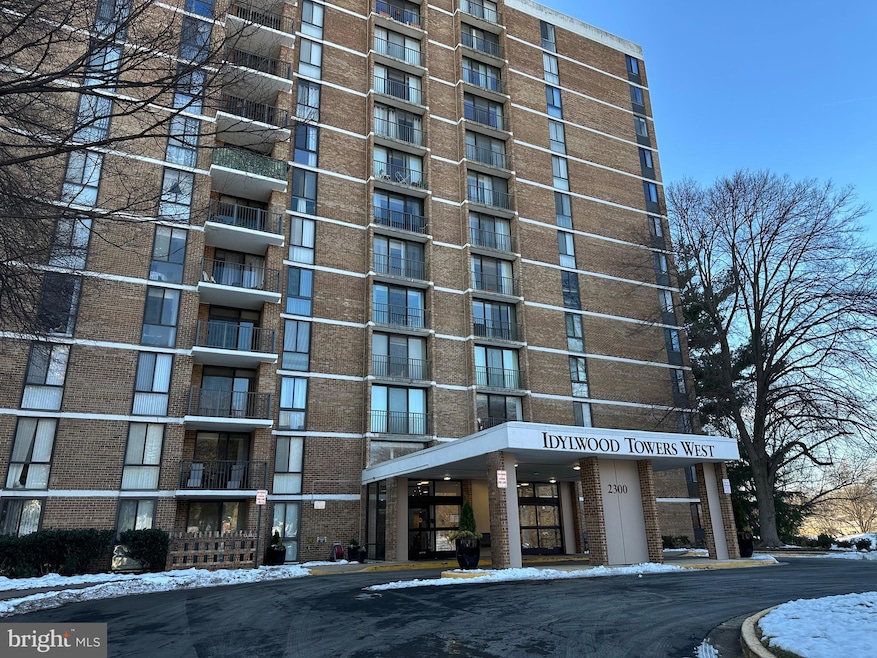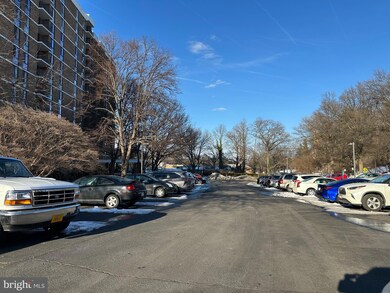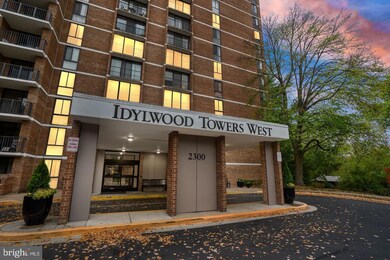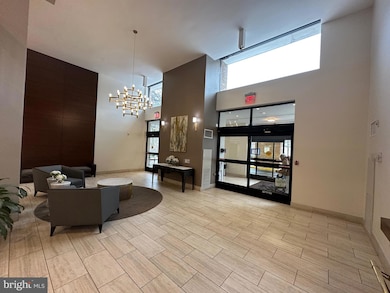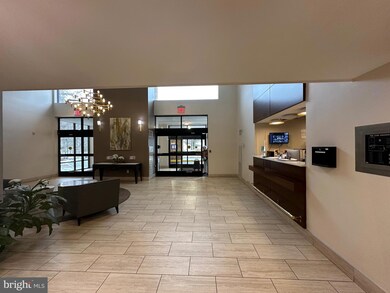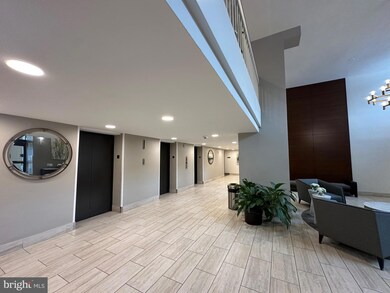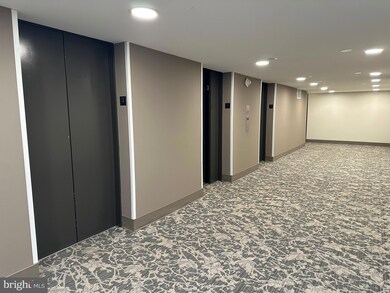
Idylwood Towers 2300 Pimmit Dr Unit 313W Falls Church, VA 22043
Idylwood NeighborhoodEstimated payment $2,379/month
Highlights
- Fitness Center
- 24-Hour Security
- Wood Flooring
- Shrevewood Elementary School Rated A
- Colonial Architecture
- Community Pool
About This Home
This is a must see lots of Light & Bright w/ so much to offer! In-unit washer/dryer, warm colors & neutral carpet throughout, SS appliances & glazed cabinets. Enjoy a treetop view from balcony. Minutes to Tysons, rt.7, i495, 66; a commuters dream, plus walk to lots of great shops & restaurants: Whole Foods, Starbucks, Trader Joes, & more. 1.2m to METRO. Pool, GYM, tennis, party room, & pet friendly. All utilities included.
Property Details
Home Type
- Condominium
Est. Annual Taxes
- $2,554
Year Built
- Built in 1974
HOA Fees
- $772 Monthly HOA Fees
Parking
- Parking Lot
Home Design
- Colonial Architecture
- Brick Exterior Construction
Interior Spaces
- 862 Sq Ft Home
- Property has 1 Level
- Double Pane Windows
- Wood Flooring
Kitchen
- Stove
- Built-In Microwave
- Dishwasher
- Disposal
Bedrooms and Bathrooms
- 1 Main Level Bedroom
- 1 Full Bathroom
Laundry
- Laundry in unit
- Dryer
- Washer
Schools
- Shrevewood Elementary School
- Kilmer Middle School
- Marshall High School
Utilities
- Central Heating and Cooling System
- Vented Exhaust Fan
- Natural Gas Water Heater
Additional Features
- Property is in good condition
Listing and Financial Details
- Assessor Parcel Number 0403 27020313
Community Details
Overview
- Association fees include air conditioning, common area maintenance, exterior building maintenance, heat, insurance, lawn care front, lawn care rear, lawn care side, lawn maintenance, management, parking fee, pool(s), recreation facility, reserve funds, sewer, snow removal, trash, water
- High-Rise Condominium
- Idylwood Towers Condo
- Idylwood Towers Condo Community
- Idylwood Towers Condo Subdivision
- Property Manager
Amenities
- Common Area
- Community Center
Recreation
- Community Basketball Court
- Community Playground
Pet Policy
- Limit on the number of pets
Security
- 24-Hour Security
- Front Desk in Lobby
Map
About Idylwood Towers
Home Values in the Area
Average Home Value in this Area
Property History
| Date | Event | Price | Change | Sq Ft Price |
|---|---|---|---|---|
| 03/18/2025 03/18/25 | Pending | -- | -- | -- |
| 01/21/2025 01/21/25 | Price Changed | $249,900 | -3.8% | $290 / Sq Ft |
| 01/16/2025 01/16/25 | For Sale | $259,900 | +38.2% | $302 / Sq Ft |
| 07/30/2014 07/30/14 | Sold | $188,000 | -3.6% | $218 / Sq Ft |
| 07/09/2014 07/09/14 | Pending | -- | -- | -- |
| 06/11/2014 06/11/14 | Price Changed | $195,000 | -2.5% | $226 / Sq Ft |
| 06/03/2014 06/03/14 | For Sale | $200,000 | 0.0% | $232 / Sq Ft |
| 05/19/2014 05/19/14 | Pending | -- | -- | -- |
| 05/09/2014 05/09/14 | For Sale | $200,000 | -- | $232 / Sq Ft |
Similar Homes in Falls Church, VA
Source: Bright MLS
MLS Number: VAFX2218094
- 2300 Pimmit Dr Unit 601
- 2300 Pimmit Dr Unit 1014
- 2300 Pimmit Dr Unit 313W
- 2311 Pimmit Dr Unit 904
- 2311 Pimmit Dr Unit 1104
- 2266 Cartbridge Rd
- 2244 Providence St
- 7416 Timberock Rd
- 2230 George C Marshall Dr Unit 1012
- 2230 George C Marshall Dr Unit 1127
- 7776 Marshall Heights Ct
- 7727 Helena Dr
- 2414 Lexington Rd
- 2336 Barbour Rd
- 2131 Dominion Heights Ct
- 2127 Dominion Way
- 7414 Howard Ct
- 2082 Hutchison Grove Ct
- 2185 Sandburg St
- 2110 Pimmit Dr
