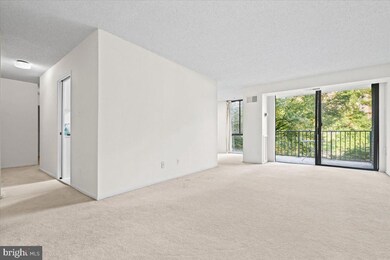
Idylwood Towers 2300 Pimmit Dr Unit 414 Falls Church, VA 22043
Idylwood NeighborhoodHighlights
- Concierge
- Fitness Center
- Open Floorplan
- Shrevewood Elementary School Rated A
- View of Trees or Woods
- Upgraded Countertops
About This Home
As of January 2025HUGE PRICE DROP. Motivated seller. Welcome home to this meticulously maintained partially renovated light filled unit. The truly spacious Living Room and separate Dining Room are light filled. Whether you enter from the Dining area or from the hall into the custom designed Kitchen you will be ready to cook and entertain. Stunning white cabinets and brand new countertops will steal your heart. The primary en-suite Bedroom can have a king-size bed and plenty of furnishings plus the walk-in closet as great room for your living needs. The one-of-a-kind primary Bathroom will stun you and make that lazy morning a joy. Of equal design and care is the second (2nd) full bathroom – it too one-of-a-kind. The inclusion of an In-unit front loading washer/dryer and HVAC units in each room adds to the convenience and comfort for you. The location is particularly advantageous, with easy access to major routes and public transportation options, making commuting to various destinations quite convenient. The amenities provided by the community, including the outdoor pool, fitness center, and tennis courts, offer opportunities for recreation and relaxation right at your doorstep. The fact that the condo fee includes all utilities is a significant benefit, as it simplifies budgeting and eliminates the hassle of separate utility payments. This property makes an excellent choice for those seeking a well-maintained, conveniently located, and amenity-rich living space.
Property Details
Home Type
- Condominium
Est. Annual Taxes
- $2,947
Year Built
- Built in 1974
HOA Fees
- $1,025 Monthly HOA Fees
Interior Spaces
- 1,182 Sq Ft Home
- Property has 1 Level
- Open Floorplan
- Formal Dining Room
- Carpet
- Views of Woods
Kitchen
- Galley Kitchen
- Stove
- Dishwasher
- Upgraded Countertops
- Disposal
Bedrooms and Bathrooms
- 2 Main Level Bedrooms
- Walk-In Closet
- 2 Full Bathrooms
- Bathtub with Shower
Laundry
- Laundry in unit
- Dryer
- Front Loading Washer
Parking
- Lighted Parking
- Parking Lot
- Off-Street Parking
Accessible Home Design
- Accessible Elevator Installed
- No Interior Steps
Utilities
- Central Heating and Cooling System
Listing and Financial Details
- Assessor Parcel Number 0403 27020414
Community Details
Overview
- Association fees include water, trash, snow removal, sewer, road maintenance, recreation facility, pool(s), lawn maintenance, heat, gas, exterior building maintenance, electricity, common area maintenance, air conditioning, management, reserve funds
- High-Rise Condominium
- Idylwood Towers Condo
- Idylwood Towers Condo Community
- Idylwood Towers Condo Subdivision
Amenities
- Concierge
- Picnic Area
- Common Area
- Party Room
Recreation
- Community Playground
Pet Policy
- Pets Allowed
- Pet Size Limit
Map
About Idylwood Towers
Home Values in the Area
Average Home Value in this Area
Property History
| Date | Event | Price | Change | Sq Ft Price |
|---|---|---|---|---|
| 01/13/2025 01/13/25 | Sold | $283,000 | -1.4% | $239 / Sq Ft |
| 11/24/2024 11/24/24 | For Sale | $286,900 | 0.0% | $243 / Sq Ft |
| 11/14/2024 11/14/24 | Off Market | $286,900 | -- | -- |
| 10/28/2024 10/28/24 | Price Changed | $286,900 | -2.7% | $243 / Sq Ft |
| 10/09/2024 10/09/24 | Price Changed | $294,900 | -1.5% | $249 / Sq Ft |
| 09/22/2024 09/22/24 | Price Changed | $299,500 | -4.9% | $253 / Sq Ft |
| 09/11/2024 09/11/24 | For Sale | $314,900 | -- | $266 / Sq Ft |
Tax History
| Year | Tax Paid | Tax Assessment Tax Assessment Total Assessment is a certain percentage of the fair market value that is determined by local assessors to be the total taxable value of land and additions on the property. | Land | Improvement |
|---|---|---|---|---|
| 2024 | $2,946 | $254,310 | $51,000 | $203,310 |
| 2023 | $2,733 | $242,200 | $48,000 | $194,200 |
| 2022 | $2,770 | $242,200 | $48,000 | $194,200 |
| 2021 | $2,786 | $237,450 | $47,000 | $190,450 |
| 2020 | $2,839 | $239,850 | $48,000 | $191,850 |
| 2019 | $2,728 | $230,470 | $46,000 | $184,470 |
| 2018 | $2,536 | $220,530 | $44,000 | $176,530 |
| 2017 | $2,635 | $226,990 | $45,000 | $181,990 |
| 2016 | $2,630 | $226,990 | $45,000 | $181,990 |
| 2015 | $2,533 | $226,990 | $45,000 | $181,990 |
| 2014 | $2,418 | $217,150 | $43,000 | $174,150 |
Similar Homes in Falls Church, VA
Source: Bright MLS
MLS Number: VAFX2200332
APN: 0403-27020414
- 2300 Pimmit Dr Unit 1014
- 2300 Pimmit Dr Unit 313W
- 2311 Pimmit Dr Unit 904
- 2311 Pimmit Dr Unit 1104
- 2266 Cartbridge Rd
- 2244 Providence St
- 7416 Timberock Rd
- 2230 George C Marshall Dr Unit 1012
- 2230 George C Marshall Dr Unit 1127
- 7776 Marshall Heights Ct
- 7727 Helena Dr
- 2414 Lexington Rd
- 2336 Barbour Rd
- 2131 Dominion Heights Ct
- 2127 Dominion Way
- 7414 Howard Ct
- 2082 Hutchison Grove Ct
- 2185 Sandburg St
- 2110 Pimmit Dr
- 7425 Shreve Rd






