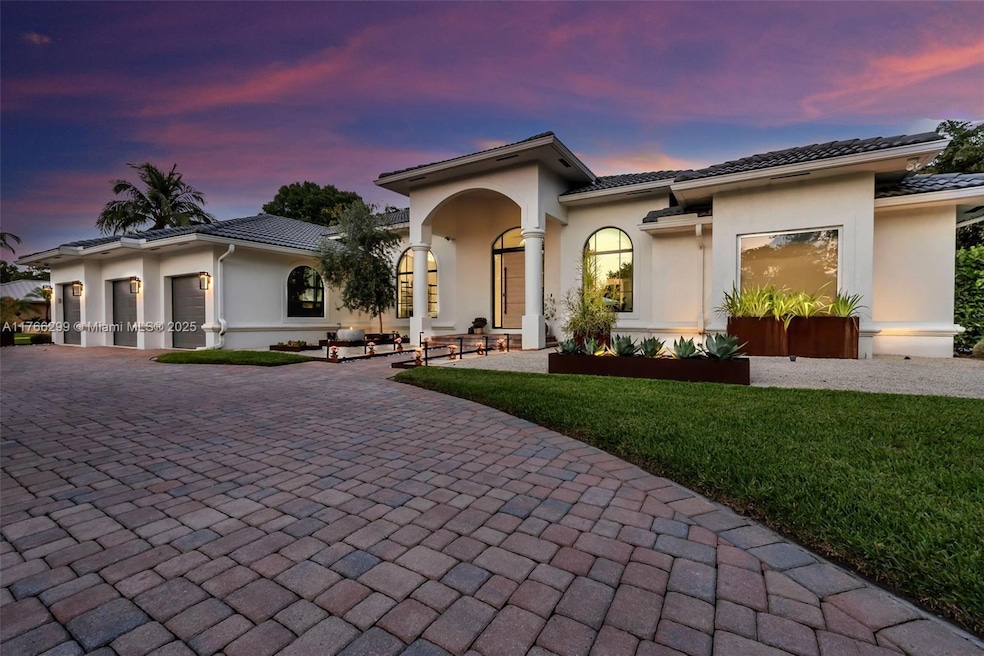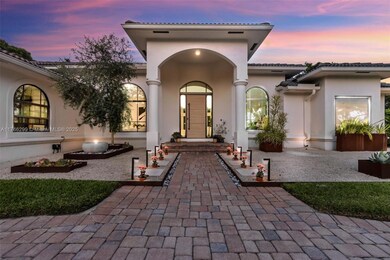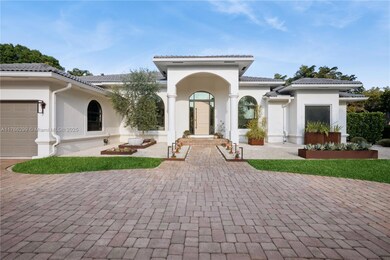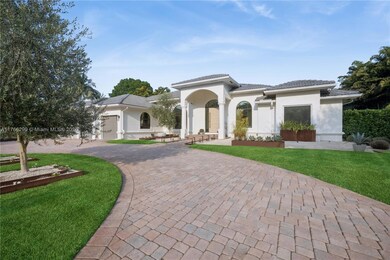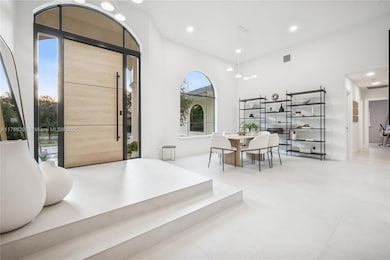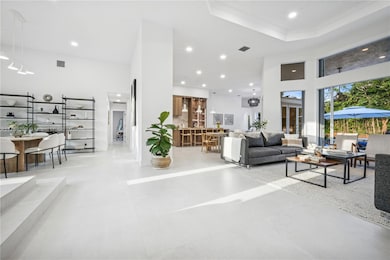
2300 SW 102nd Dr Davie, FL 33324
Westridge NeighborhoodEstimated payment $11,389/month
Highlights
- In Ground Pool
- Gated Community
- Garden View
- Fox Trail Elementary School Rated A-
- Vaulted Ceiling
- Den
About This Home
Experience the pinnacle of modern living in this fully renovated single-story home in the prestigious gated Westridge community in Davie. Completely reimagined for both comfortable living & style, this gorgeous home features a triple split floor plan with four generously sized bedrooms, three bathrooms and a separate office/den. The heart of the home is the chef's Italian inspired kitchen with magnificent solid wood cabinetry and a large island with quartzite c-tops & high end appliances. Step outside to a private retreat under a covered patio with a pool & a pavered deck to create the perfect setting for relaxation. This fabulous home offers a blend of timeless elegance with contemporary design in one of South Florida's most sought after communities. You will enjoy for many years.
Home Details
Home Type
- Single Family
Est. Annual Taxes
- $18,500
Year Built
- Built in 2001
Lot Details
- 0.8 Acre Lot
- West Facing Home
- Fenced
HOA Fees
- $321 Monthly HOA Fees
Parking
- 3 Car Attached Garage
- Automatic Garage Door Opener
- Circular Driveway
- Paver Block
- Open Parking
Home Design
- Tile Roof
Interior Spaces
- 3,247 Sq Ft Home
- 1-Story Property
- Vaulted Ceiling
- Blinds
- Family Room
- Formal Dining Room
- Den
- Garden Views
Kitchen
- Built-In Self-Cleaning Oven
- Electric Range
- Microwave
- Dishwasher
- Disposal
Bedrooms and Bathrooms
- 4 Bedrooms
- Split Bedroom Floorplan
- Walk-In Closet
- 3 Full Bathrooms
- Dual Sinks
- Separate Shower in Primary Bathroom
Laundry
- Laundry in Utility Room
- Dryer
- Washer
Home Security
- Complete Accordion Shutters
- High Impact Windows
- High Impact Door
- Fire and Smoke Detector
Eco-Friendly Details
- Energy-Efficient Appliances
- Energy-Efficient HVAC
- Energy-Efficient Doors
Outdoor Features
- In Ground Pool
- Patio
- Exterior Lighting
Schools
- Fox Trail Elementary School
Utilities
- Central Heating and Cooling System
- Electric Water Heater
Listing and Financial Details
- Assessor Parcel Number 504119100500
Community Details
Overview
- Westridge Subdivision
- Mandatory home owners association
- Maintained Community
- The community has rules related to no motorcycles, no recreational vehicles or boats, no trucks or trailers
Security
- Gated Community
Map
Home Values in the Area
Average Home Value in this Area
Tax History
| Year | Tax Paid | Tax Assessment Tax Assessment Total Assessment is a certain percentage of the fair market value that is determined by local assessors to be the total taxable value of land and additions on the property. | Land | Improvement |
|---|---|---|---|---|
| 2025 | $18,500 | $955,630 | -- | -- |
| 2024 | $18,194 | $928,700 | $175,010 | $726,590 |
| 2023 | $18,194 | $901,660 | $175,010 | $726,650 |
| 2022 | $17,481 | $886,860 | $122,500 | $764,360 |
| 2021 | $12,401 | $633,410 | $0 | $0 |
| 2020 | $12,261 | $624,670 | $0 | $0 |
| 2019 | $11,982 | $610,630 | $0 | $0 |
| 2018 | $11,625 | $599,250 | $0 | $0 |
| 2017 | $11,439 | $586,930 | $0 | $0 |
| 2016 | $11,367 | $574,860 | $0 | $0 |
| 2015 | $11,634 | $570,870 | $0 | $0 |
| 2014 | $11,768 | $566,340 | $0 | $0 |
| 2013 | -- | $563,210 | $122,520 | $440,690 |
Property History
| Date | Event | Price | Change | Sq Ft Price |
|---|---|---|---|---|
| 04/18/2025 04/18/25 | For Sale | $1,710,000 | +75.4% | $527 / Sq Ft |
| 05/21/2021 05/21/21 | Sold | $975,000 | -2.4% | $300 / Sq Ft |
| 04/21/2021 04/21/21 | Pending | -- | -- | -- |
| 03/17/2021 03/17/21 | For Sale | $999,000 | +32.3% | $308 / Sq Ft |
| 07/19/2013 07/19/13 | Sold | $755,000 | -8.4% | $177 / Sq Ft |
| 06/19/2013 06/19/13 | Pending | -- | -- | -- |
| 02/04/2013 02/04/13 | For Sale | $824,000 | -- | $194 / Sq Ft |
Deed History
| Date | Type | Sale Price | Title Company |
|---|---|---|---|
| Warranty Deed | $975,000 | Fidelity Natl Ttl Of Fl Inc | |
| Warranty Deed | $755,000 | Attorney | |
| Warranty Deed | $648,000 | -- | |
| Warranty Deed | $648,000 | -- | |
| Deed | $470,000 | -- | |
| Warranty Deed | $1,157,929 | -- |
Mortgage History
| Date | Status | Loan Amount | Loan Type |
|---|---|---|---|
| Open | $350,000 | Credit Line Revolving | |
| Open | $877,500 | New Conventional | |
| Previous Owner | $436,634 | Unknown | |
| Previous Owner | $500,000 | No Value Available |
Similar Homes in the area
Source: MIAMI REALTORS® MLS
MLS Number: A11766299
APN: 50-41-19-10-0500
- 2642 W Abiaca Cir
- 1930 W Oak Knoll Cir
- 10303 SW 26th St
- 2350 SW 106th Way
- 10991 Northstar St
- 10301 SW 18th St
- 9460 Live Oak Place Unit 309
- 1743 SW 103rd Ln
- 10850 SW 25th St
- 9441 Live Oak Place Unit 102
- 9441 Live Oak Place Unit 404
- 9441 Live Oak Place Unit 101
- 9555 Toledo Ln
- 9431 Live Oak Place Unit 203
- 9410 Live Oak Place Unit 208
- 9410 Live Oak Place Unit 304
- 9271 Arborwood Cir
- 9421 Live Oak Place Unit 104
- 9510 Seagrape Dr Unit 301
- 9510 Seagrape Dr Unit 201
