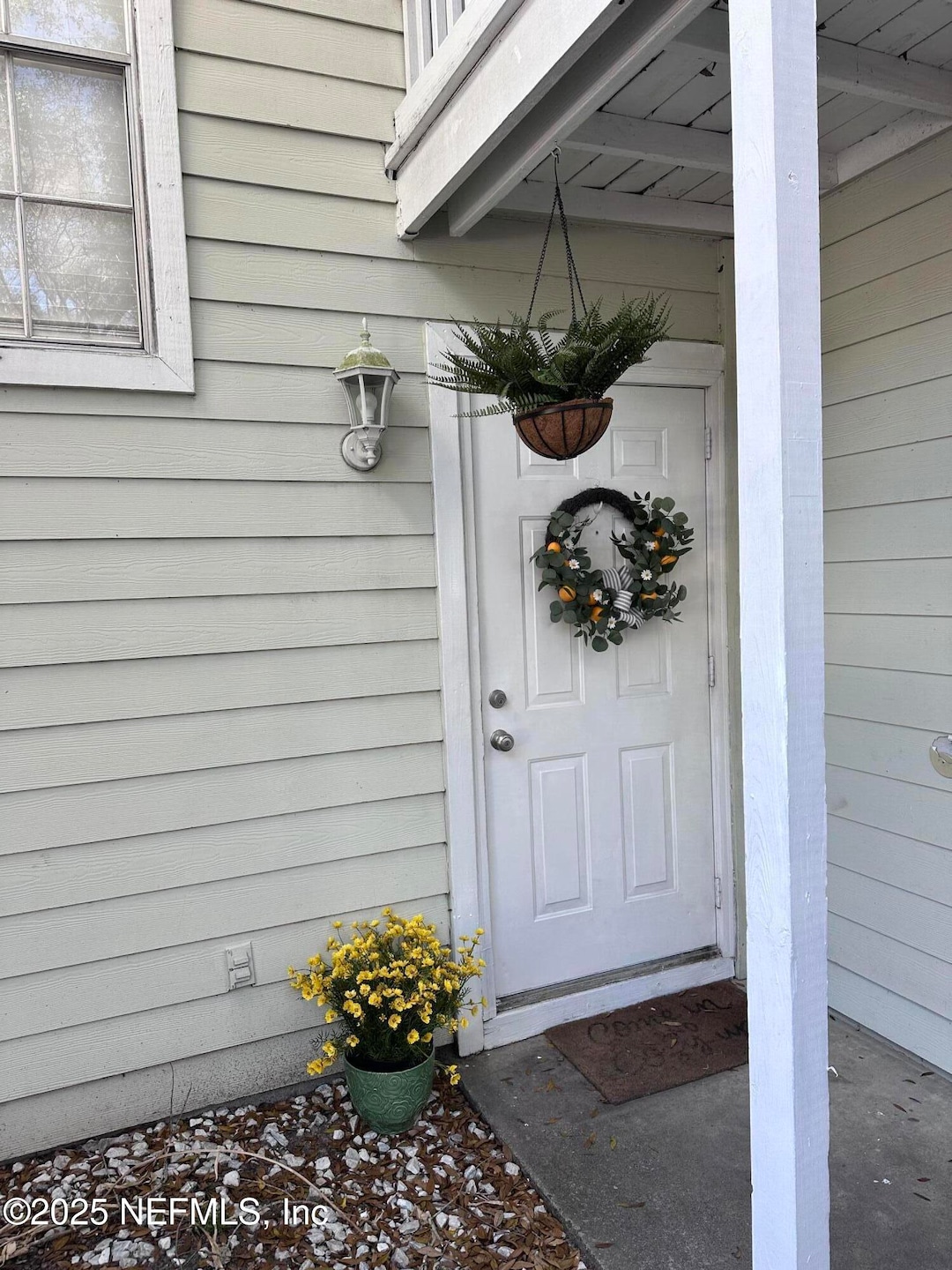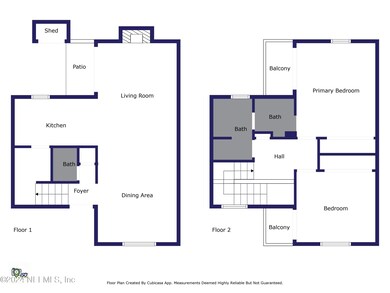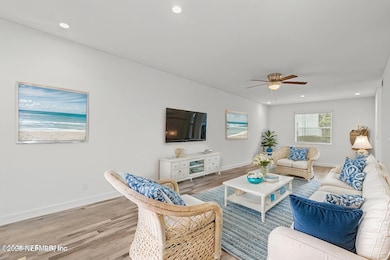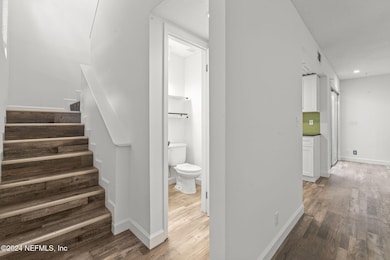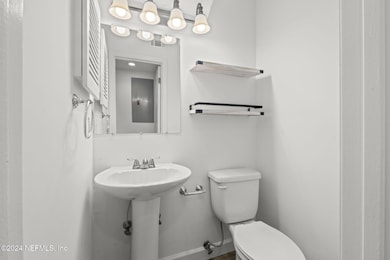
2300 Twelve Oaks Dr Unit J-5 Orange Park, FL 32065
Lakeside NeighborhoodEstimated payment $1,188/month
Highlights
- Rear Porch
- Walk-In Closet
- Ceiling Fan
- Lakeside Elementary School Rated A-
- Central Heating and Cooling System
- Wood Siding
About This Home
ASSUMABLE 3.125% INTEREST RATE ! If you're seeking a profitable investment property, look no further! This townhome boasts a strong rental history, modern updates, and a prime location in Orange Park. Situated near top-rated Clay County schools and just a short drive from NAS JAX, this property is an attractive option for investors. The low HOA fees include water and exterior maintenance. No CDD fees. Don't miss out on this opportunity to secure a smart investment or ideal first home. Act fast and schedule your viewing today before it's gone!
Townhouse Details
Home Type
- Townhome
Est. Annual Taxes
- $806
Year Built
- Built in 1988 | Remodeled
HOA Fees
- $340 Monthly HOA Fees
Parking
- Assigned Parking
Home Design
- Shingle Roof
- Wood Siding
Interior Spaces
- 1,104 Sq Ft Home
- 2-Story Property
- Ceiling Fan
- Wood Burning Fireplace
Kitchen
- Electric Oven
- Dishwasher
- Disposal
Flooring
- Carpet
- Laminate
Bedrooms and Bathrooms
- 2 Bedrooms
- Walk-In Closet
Laundry
- Laundry in unit
- Electric Dryer Hookup
Home Security
Utilities
- Central Heating and Cooling System
- 220 Volts
- Electric Water Heater
Additional Features
- Rear Porch
- 871 Sq Ft Lot
Listing and Financial Details
- Assessor Parcel Number 13042502033300206
Community Details
Overview
- Oakridge Townhomes Subdivision
Security
- Fire and Smoke Detector
Map
Home Values in the Area
Average Home Value in this Area
Tax History
| Year | Tax Paid | Tax Assessment Tax Assessment Total Assessment is a certain percentage of the fair market value that is determined by local assessors to be the total taxable value of land and additions on the property. | Land | Improvement |
|---|---|---|---|---|
| 2024 | $806 | $111,379 | $15,000 | $96,379 |
| 2023 | $806 | $92,569 | $0 | $0 |
| 2022 | $767 | $89,873 | $15,000 | $74,873 |
| 2021 | $986 | $63,251 | $15,000 | $48,251 |
| 2020 | $986 | $64,813 | $15,000 | $49,813 |
| 2019 | $887 | $57,639 | $15,000 | $42,639 |
| 2018 | $763 | $52,477 | $0 | $0 |
| 2017 | $735 | $49,648 | $0 | $0 |
| 2016 | $721 | $47,579 | $0 | $0 |
| 2015 | $732 | $47,125 | $0 | $0 |
| 2014 | $713 | $46,755 | $0 | $0 |
Property History
| Date | Event | Price | Change | Sq Ft Price |
|---|---|---|---|---|
| 04/07/2025 04/07/25 | Pending | -- | -- | -- |
| 02/14/2025 02/14/25 | For Sale | $139,999 | -- | $127 / Sq Ft |
Deed History
| Date | Type | Sale Price | Title Company |
|---|---|---|---|
| Deed | $109,900 | Title America Re Closings | |
| Warranty Deed | $85,000 | Title America Re Closings | |
| Warranty Deed | $45,000 | Selectitle Llc | |
| Warranty Deed | $12,100 | None Available | |
| Warranty Deed | $89,900 | None Available | |
| Warranty Deed | -- | None Available | |
| Warranty Deed | -- | -- |
Mortgage History
| Date | Status | Loan Amount | Loan Type |
|---|---|---|---|
| Open | $106,603 | New Conventional | |
| Previous Owner | $71,920 | Purchase Money Mortgage | |
| Previous Owner | $50,400 | Purchase Money Mortgage |
Similar Homes in Orange Park, FL
Source: realMLS (Northeast Florida Multiple Listing Service)
MLS Number: 2070262
APN: 13-04-25-020333-002-06
- 2300 Twelve Oaks Dr Unit B5
- 2300 Twelve Oaks Dr Unit B4
- 2300 Twelve Oaks Dr Unit J-5
- 2300 Twelve Oaks Dr Unit J6
- 2641 Shannon St
- 2655 Shannon St
- 2637 Needham Ct
- 2974 Lakeside Villa Rd
- 2834 Moody Ave
- 3110 Rococo Ct
- 2258 George Wythe Rd
- 3127 Groveland Dr
- 631 Charles Carroll St
- 2898 Circle Ridge Dr
- 2190 Carter Braxton Rd
- 1111 Crown Ct
- 609 Charles Carroll St
- 592 Benjamin Harrison St
- 114 Suzanne Ave
- 2385 Lorrie Dr
