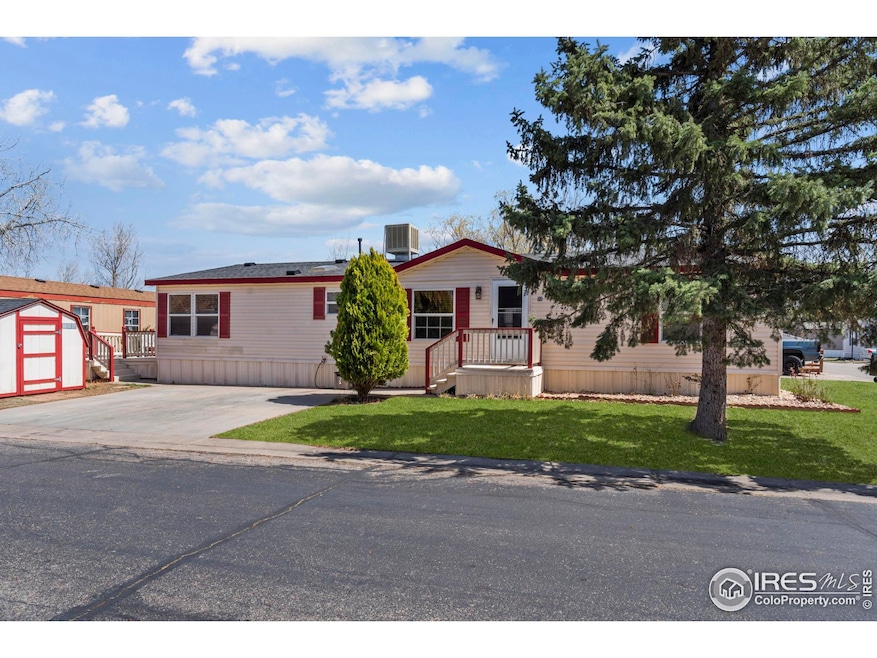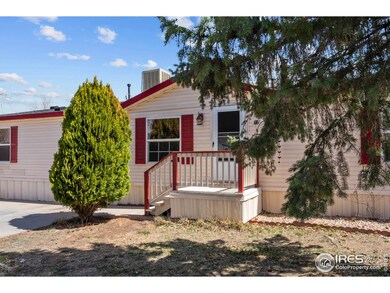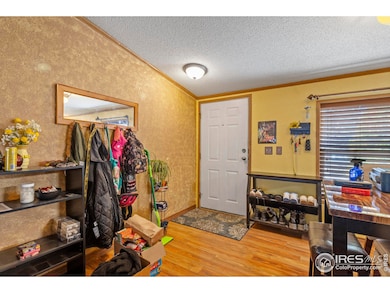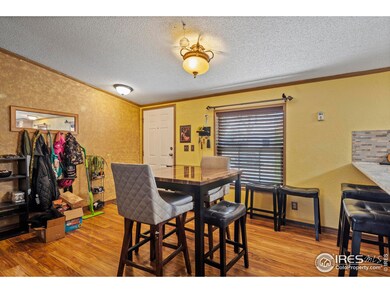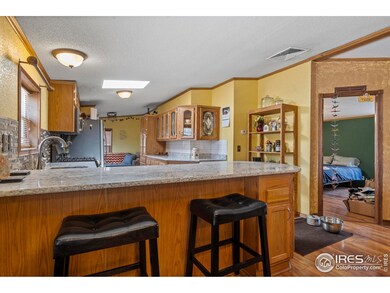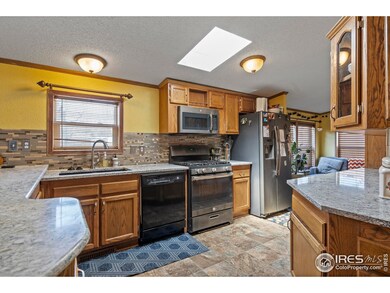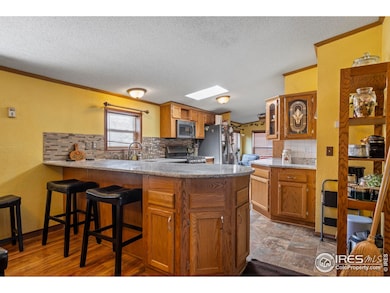
2300 W County Road 38 E Unit 72 Fort Collins, CO 80526
Estimated payment $888/month
Total Views
869
3
Beds
2
Baths
1,568
Sq Ft
$86
Price per Sq Ft
Highlights
- Open Floorplan
- Deck
- Cooling Available
- McGraw Elementary School Rated A-
- No HOA
- Tile Flooring
About This Home
This is an amazing modular home that sits on a great corner lot with southern and western exposure. Featuring an open floorplan with a large living, dining and kitchen area, this home has plenty of room. The primary bedroom has a private en suite bathroom while the other 2 bedrooms are on the other side of the home giving privacy to all. The back deck has recently been painted and is ready to entertain!
Property Details
Home Type
- Manufactured Home
Year Built
- Built in 1998
Lot Details
- Unincorporated Location
- Southern Exposure
- Level Lot
- Land Lease
Home Design
- Composition Roof
- Vinyl Siding
Interior Spaces
- 1,568 Sq Ft Home
- Open Floorplan
- Window Treatments
- Dining Room
Kitchen
- Gas Oven or Range
- Microwave
- Dishwasher
Flooring
- Laminate
- Tile
Bedrooms and Bathrooms
- 3 Bedrooms
- 2 Full Bathrooms
Laundry
- Dryer
- Washer
Outdoor Features
- Deck
- Exterior Lighting
- Outdoor Storage
Schools
- Olander Elementary School
- Blevins Middle School
- Rocky Mountain High School
Utilities
- Cooling Available
- Forced Air Heating System
- Satellite Dish
- Cable TV Available
Community Details
- No Home Owners Association
- Built by Skyline
- Timber Ridge Subdivision
Map
Create a Home Valuation Report for This Property
The Home Valuation Report is an in-depth analysis detailing your home's value as well as a comparison with similar homes in the area
Home Values in the Area
Average Home Value in this Area
Property History
| Date | Event | Price | Change | Sq Ft Price |
|---|---|---|---|---|
| 04/10/2025 04/10/25 | For Sale | $135,000 | +12.5% | $86 / Sq Ft |
| 11/23/2021 11/23/21 | Off Market | $120,000 | -- | -- |
| 07/09/2021 07/09/21 | Sold | $120,000 | 0.0% | $77 / Sq Ft |
| 06/30/2021 06/30/21 | Off Market | $120,000 | -- | -- |
| 06/22/2021 06/22/21 | Pending | -- | -- | -- |
| 06/12/2021 06/12/21 | For Sale | $109,900 | +214.0% | $70 / Sq Ft |
| 01/28/2019 01/28/19 | Off Market | $35,000 | -- | -- |
| 06/25/2013 06/25/13 | Sold | $35,000 | -10.3% | $22 / Sq Ft |
| 05/26/2013 05/26/13 | Pending | -- | -- | -- |
| 03/08/2013 03/08/13 | For Sale | $39,000 | -- | $25 / Sq Ft |
Source: IRES MLS
Similar Homes in Fort Collins, CO
Source: IRES MLS
MLS Number: 6300
Nearby Homes
- 2300 W County Road 38 E Unit 72
- 2300 W County Road 38 E Unit 26
- 2300 W County Road 38 E Unit Lot 163
- 3727 Dalton Dr
- 3903 Platte Dr
- 3705 Dalton Dr
- 3717 S Taft Hill Rd Unit 82
- 3717 S Taft Hill Rd
- 3717 S Taft Hill Rd Unit N291
- 3705 Mead St
- 3605 Mead St
- 2409 Denby Ct
- 2508 Doolittle Ct
- 1808 Rolling Gate Rd
- 2013 Newcastle Ct
- 1749 Silvergate Rd
- 1701 Overlook Dr
- 1618 Silvergate Rd
- 1802 Prairie Ridge Dr
- 1520 Painted Desert Ct
