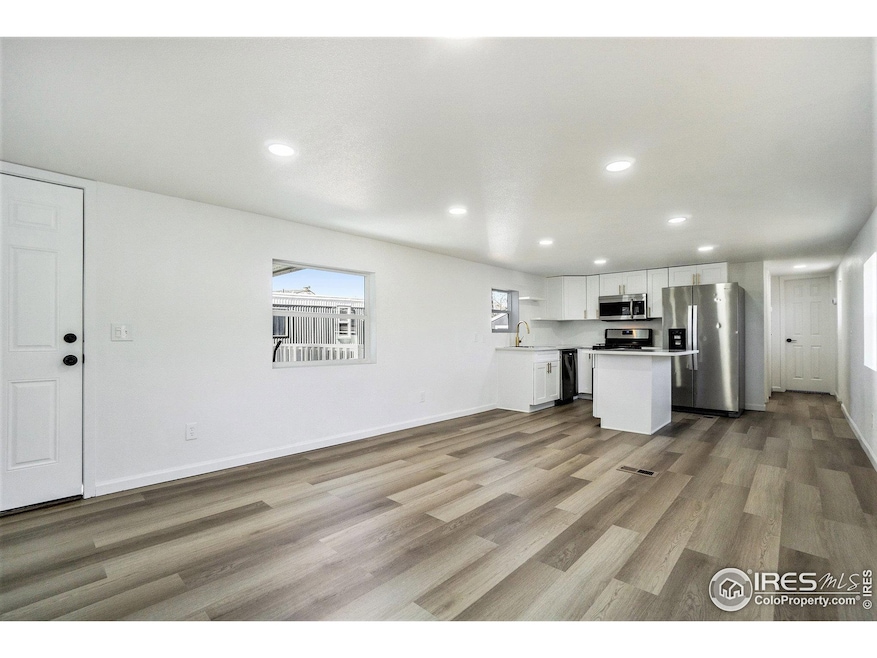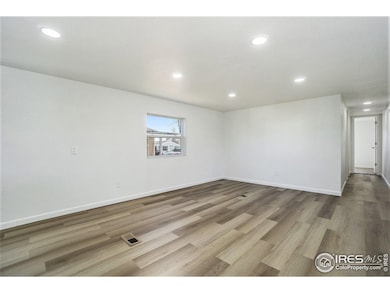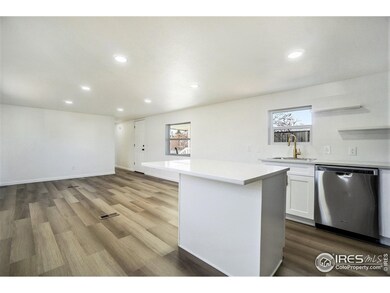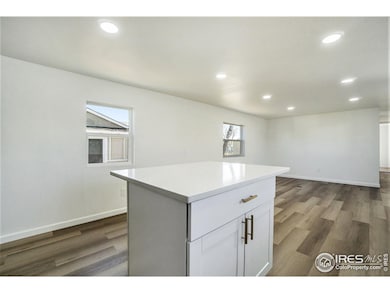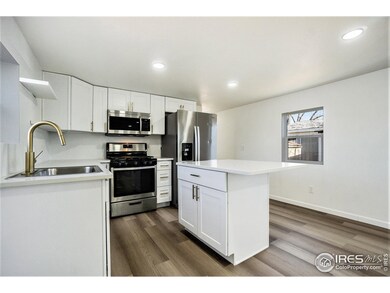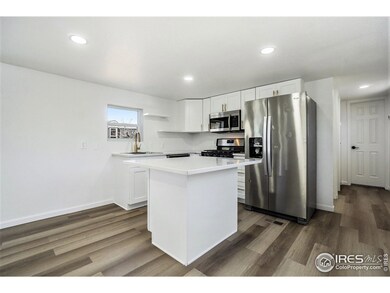This is a great home in an amazing neighborhood. Cottonwood park and Spring Canyon park are a few blocks to the north with easy access to the Spring Canyon trails which open up all that Fort Collins has to offer via bike. Paved trails not your happy place? Head west into the Pine Ridge trail system and hike, bike, or run for miles on the dirt. Horsetooth reservoir is a quick climb to the west. Soak up the deluge of water in the primary bath's shower you will be able to decompress from a long day of work or playing in the neighborhoods parks and trails. Entertain friends and family in the large living room or sit on the front porch while your partner creates a meal in the kitchen. If you choose to utilize the neighborhood schools you will not be disappointed with the education and they are convenient for walking, bus service or dropping off. PLEASE FOLLOW THE WRITTEN DIRECTIONS TO THE HOME: From the intersection of Harmony and Taft Hill head west past JJs storage to the first entrance of Timber Ridge (Horse Tooth Drive) on the right. Enter and take your 1st left (Stallion Circle) the home is the 6th home on your right. Esta es una gran casa en un vecindario incre ble. El parque Cottonwood y el parque Spring Canyon est n a pocas cuadras al norte con f cil acceso a los senderos Spring Canyon que abren todo lo que Fort Collins tiene para ofrecer en bicicleta. Los senderos pavimentados no son tu lugar feliz? Dir gete hacia el oeste hacia el sistema de senderos de Pine Ridge y camina, anda en bicicleta o corre millas por la tierra. El embalse Horsetooth est a una r pida subida hacia el oeste. Sumergete en la avalancha de agua en la ducha del bano principal y podr s descomprimirte de un largo d a de trabajo o de jugar en los parques y senderos del vecindario. Reciba a amigos y familiares en la gran sala de estar o sientese en el porche delantero mientras su pareja prepara una comida en la cocina. Si elige utilizar las escuelas del vecindario.

