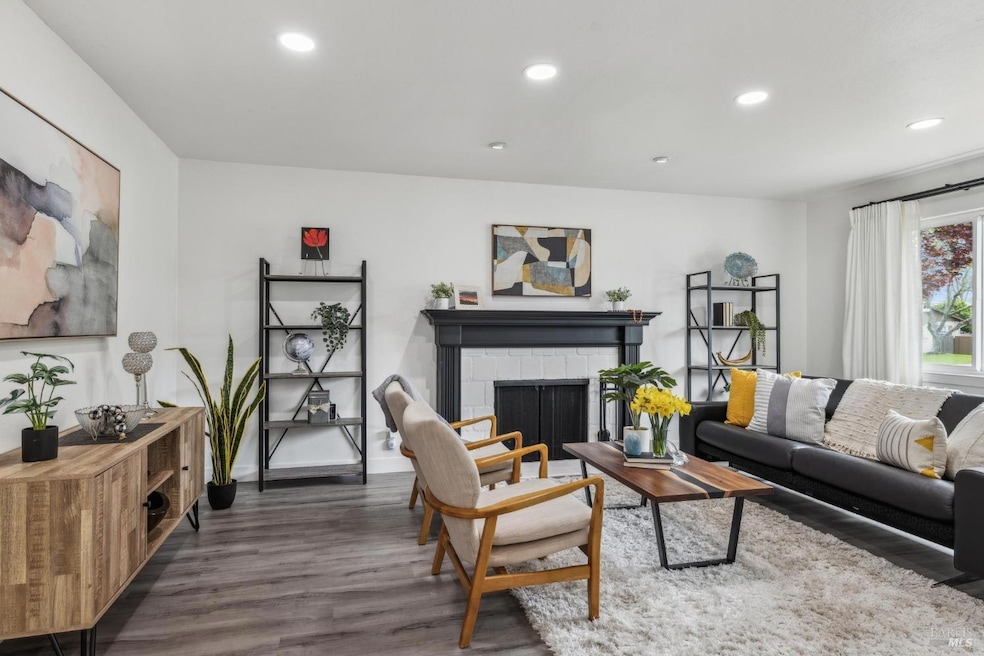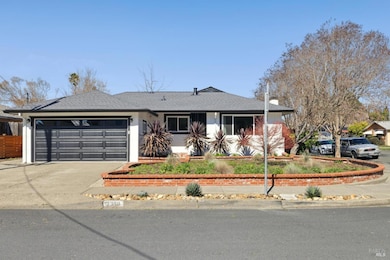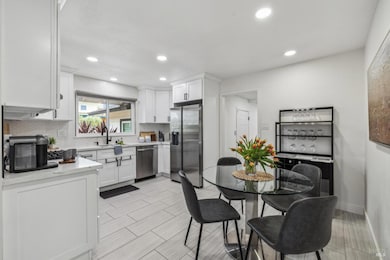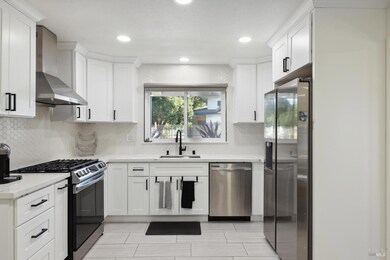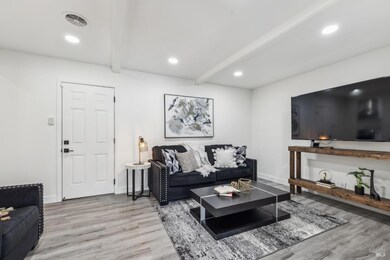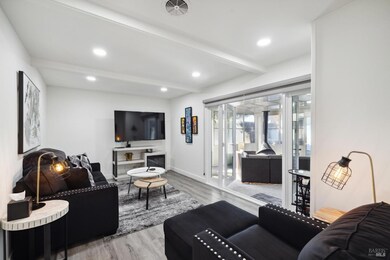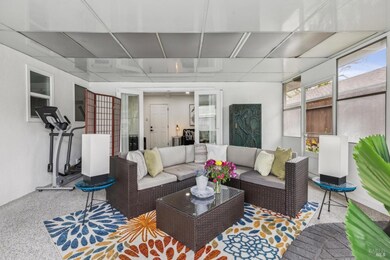
2300 W Park Ave Napa, CA 94558
Pueblo Park NeighborhoodEstimated payment $5,822/month
Highlights
- In Ground Pool
- Living Room with Fireplace
- Marble Countertops
- Wood Burning Stove
- Main Floor Primary Bedroom
- Marble Bathroom Countertops
About This Home
Beautifully Updated Napa Home with Pool & Hot Tub! Welcome to this 3-bedroom, 2-bathroom home offering the perfect blend of comfort, style, and convenience. Thoughtfully remodeled, this inviting property is designed for both relaxation and entertaining. The primary suite is a serene retreat, featuring a stunning tiled stall shower with a frameless glass door and direct access to the backyard patio and pool. The second bedroom boasts its own private deck with sliding glass doors, creating a perfect indoor-outdoor connection. At the heart of the home is the newly remodeled kitchen, showcasing elegant marble quartz countertops, Samsung stainless steel appliances, and a cozy eat-in area. The living room exudes warmth with a fireplace, recessed lighting, and a large dual-pane picture window that fills the space with natural light. The family room seamlessly flows into a charming screened-in porch, complete with a free-standing wood-burning stove and direct access to the backyard. Step outside to your private fully fenced backyard, featuring a swimming pool, a new hot tub, and a spacious patio, perfect for outdoor entertaining or peaceful relaxation. Also, new roof, new garage door, new hot tub, new windows, remodeled kitchen and baths. This is a beautiful turn key home just for you!
Home Details
Home Type
- Single Family
Est. Annual Taxes
- $9,768
Year Built
- Built in 1956 | Remodeled
Lot Details
- 5,793 Sq Ft Lot
- Property is Fully Fenced
- Wood Fence
- Landscaped
- Corner Lot
- Sprinkler System
Parking
- 2 Car Attached Garage
- Garage Door Opener
Home Design
- Side-by-Side
- Concrete Foundation
- Composition Roof
Interior Spaces
- 1,204 Sq Ft Home
- Wood Burning Stove
- Wood Burning Fireplace
- Family Room
- Living Room with Fireplace
- 2 Fireplaces
- Sun or Florida Room
Kitchen
- Breakfast Area or Nook
- Free-Standing Gas Oven
- Free-Standing Gas Range
- Range Hood
- Dishwasher
- Marble Countertops
- Quartz Countertops
Flooring
- Tile
- Vinyl
Bedrooms and Bathrooms
- 3 Bedrooms
- Primary Bedroom on Main
- Bathroom on Main Level
- 2 Full Bathrooms
- Marble Bathroom Countertops
- Tile Bathroom Countertop
- Bathtub with Shower
Laundry
- Laundry in Garage
- Dryer
- Washer
- 220 Volts In Laundry
Home Security
- Carbon Monoxide Detectors
- Fire and Smoke Detector
Pool
- In Ground Pool
- Spa
- Gunite Pool
- Pool Sweep
Outdoor Features
- Enclosed patio or porch
- Shed
Utilities
- Central Heating and Cooling System
- Gas Water Heater
- High Speed Internet
- Internet Available
- Cable TV Available
Listing and Financial Details
- Assessor Parcel Number 042-153-018-000
Map
Home Values in the Area
Average Home Value in this Area
Tax History
| Year | Tax Paid | Tax Assessment Tax Assessment Total Assessment is a certain percentage of the fair market value that is determined by local assessors to be the total taxable value of land and additions on the property. | Land | Improvement |
|---|---|---|---|---|
| 2023 | $9,768 | $800,000 | $340,000 | $460,000 |
| 2022 | $2,374 | $148,311 | $41,603 | $106,708 |
| 2021 | $2,346 | $145,404 | $40,788 | $104,616 |
| 2020 | $2,331 | $143,914 | $40,370 | $103,544 |
| 2019 | $2,271 | $141,093 | $39,579 | $101,514 |
| 2018 | $2,221 | $138,327 | $38,803 | $99,524 |
| 2017 | $2,155 | $135,616 | $38,043 | $97,573 |
| 2016 | $2,059 | $132,958 | $37,298 | $95,660 |
| 2015 | $1,900 | $130,962 | $36,738 | $94,224 |
| 2014 | $1,865 | $128,398 | $36,019 | $92,379 |
Property History
| Date | Event | Price | Change | Sq Ft Price |
|---|---|---|---|---|
| 04/16/2025 04/16/25 | Price Changed | $899,000 | -4.3% | $747 / Sq Ft |
| 03/04/2025 03/04/25 | For Sale | $939,000 | +17.4% | $780 / Sq Ft |
| 08/05/2022 08/05/22 | Sold | $800,000 | +0.6% | $644 / Sq Ft |
| 07/05/2022 07/05/22 | Pending | -- | -- | -- |
| 06/29/2022 06/29/22 | Price Changed | $795,000 | -6.3% | $640 / Sq Ft |
| 06/09/2022 06/09/22 | For Sale | $848,000 | -- | $682 / Sq Ft |
Deed History
| Date | Type | Sale Price | Title Company |
|---|---|---|---|
| Grant Deed | $800,000 | First American Title | |
| Grant Deed | $620,000 | Wfg National Title | |
| Interfamily Deed Transfer | -- | None Available | |
| Interfamily Deed Transfer | -- | None Available |
Mortgage History
| Date | Status | Loan Amount | Loan Type |
|---|---|---|---|
| Open | $640,000 | New Conventional | |
| Previous Owner | $593,900 | Construction | |
| Previous Owner | $70,000 | Credit Line Revolving | |
| Previous Owner | $69,000 | Credit Line Revolving | |
| Previous Owner | $50,000 | Credit Line Revolving |
Similar Homes in Napa, CA
Source: Bay Area Real Estate Information Services (BAREIS)
MLS Number: 325018489
APN: 042-153-018
- 2325 Roberto St
- 2328 Roberto St
- 2425 Creekside Ave
- 1151 Rancho Dr
- 2140 W Lincoln Ave
- 1406 Carol Dr
- 3155 Kingston Ave
- 2523 W Pueblo Ave
- 2141 W Lincoln Ave
- 100 Waterstone Ct
- 1600 Carol Dr
- 2047 Lone Oak Ave
- 3330 Macleod St
- 1018 Easum Dr
- 2239 Redwood Rd Unit A,B,C
- 1643 Myrtle Ave
- 23 Chase Ln
- 2449 Merced St
- 3321 Stratford Ct
- 3409 Dover St
