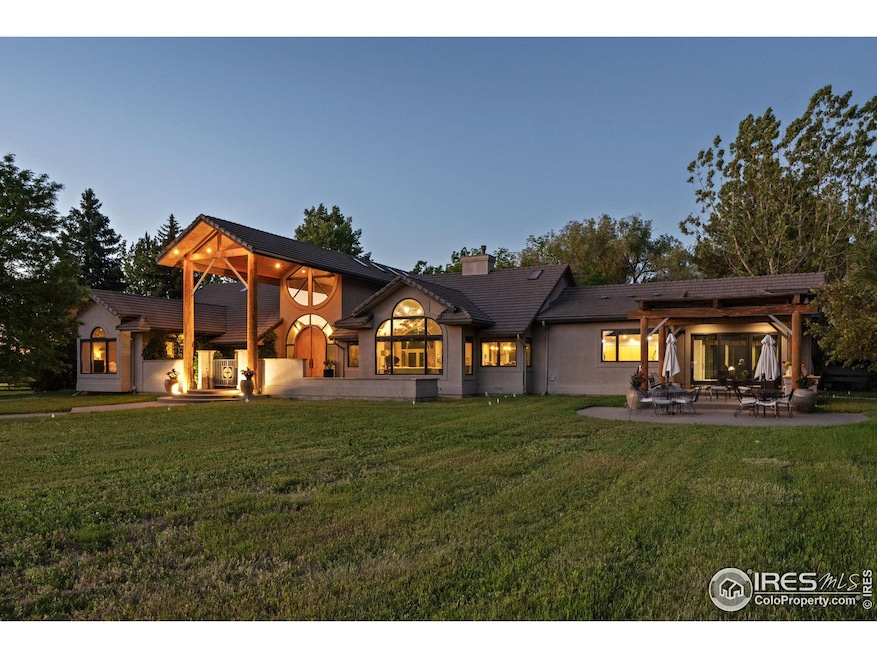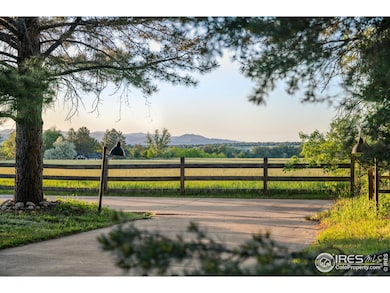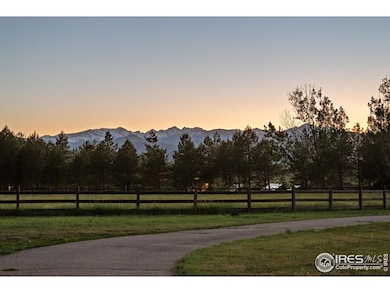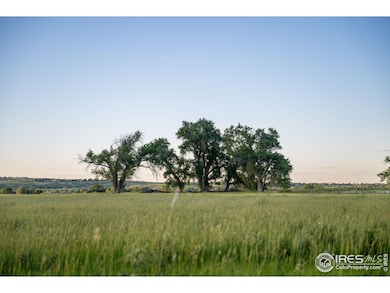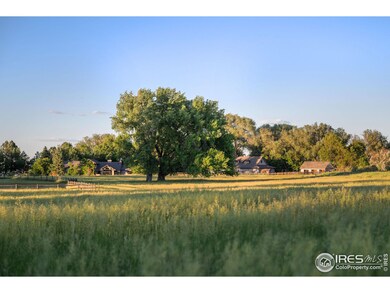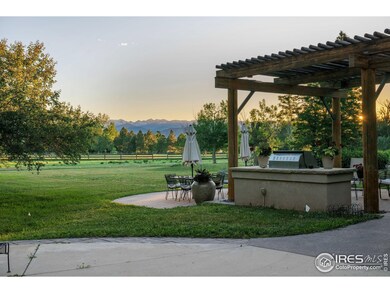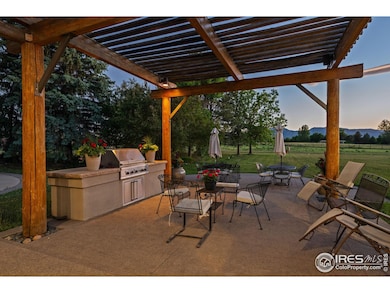
2300 Willow Creek Dr Boulder, CO 80301
Highlights
- Barn or Stable
- Sauna
- Open Floorplan
- Douglass Elementary School Rated A-
- 23.63 Acre Lot
- Mountain View
About This Home
As of November 2024Welcome to the epitome of luxury living and the ultimate of privacy at the edge of Boulder, Colorado! This exceptional 24-acre estate seamlessly blends estate living with modern design, offering a unique combination of rugged charm and urban elegance. Set against a majestic mountain backdrop, the property boasts breathtaking panoramic views and a captivating mix of contemporary amenities. Imagine riding horseback through vast pastures, shaded by native cottonwood trees, under the expansive blue sky and snow-covered peaks, creating unforgettable memories. Enjoy feeling like a pro with a brand new, indoor pickleball court allowing for year-round competition. The 4000 square foot indoor facility hosts an indoor pickleball court, basketball court, batting cage or golf simulator, making it any athletes dream. Unique and different is the regulation sized, indoor pickleball court is fully equipped and resides next to the horse barn and acres of fenced pastures. The estate offers tranquility and privacy. Designed by renowned architect Ken Taniguchi, this masterpiece reflects a unique personality, offering an unparalleled living experience, steps to trail running, mountain biking, horse back on private access trails. Enjoy the tranquility of gardens, relish various sports, and step outside of hundreds of acres of permanent open spaces, all with awe-inspiring mountain views and sunsets. Despite its serene setting, this stunning estate is just minutes away from the University of Colorado and Downtown Boulder, making it the ideal haven for those seeking both seclusion and convenience. The Pickleball court is in the Gymnasium and is unique in this market, heated, lighted and a full court package for basketball, baseball, yoga studio, weight room or turn the space into a car collection display building. The building is a fully functional venue for music, dancing, entertaining, or educational center. The barn stalls and the chicken coop and pasture is perfect for your animals.
Last Buyer's Agent
Non-IRES Agent
Non-IRES
Home Details
Home Type
- Single Family
Est. Annual Taxes
- $25,191
Year Built
- Built in 2005
Lot Details
- 23.63 Acre Lot
- Fenced
- Level Lot
- Sprinkler System
- Wooded Lot
- Property is zoned RR
Parking
- 3 Car Detached Garage
- Garage Door Opener
- Driveway Level
Home Design
- Tile Roof
- Stucco
Interior Spaces
- 6,743 Sq Ft Home
- 1.5-Story Property
- Open Floorplan
- Wet Bar
- Bar Fridge
- Cathedral Ceiling
- Skylights
- Multiple Fireplaces
- Double Pane Windows
- Window Treatments
- Family Room
- Living Room with Fireplace
- Dining Room
- Home Office
- Recreation Room with Fireplace
- Sauna
- Mountain Views
Kitchen
- Eat-In Kitchen
- Double Oven
- Gas Oven or Range
- Microwave
- Dishwasher
- Kitchen Island
- Disposal
Flooring
- Carpet
- Concrete
Bedrooms and Bathrooms
- 5 Bedrooms
- Main Floor Bedroom
- Walk-In Closet
- Jack-and-Jill Bathroom
- Primary bathroom on main floor
- Steam Shower
Laundry
- Dryer
- Washer
- Sink Near Laundry
Outdoor Features
- Enclosed patio or porch
- Separate Outdoor Workshop
- Outdoor Storage
Schools
- Douglass Elementary School
- Platt Middle School
- Centaurus High School
Farming
- Pasture
Horse Facilities and Amenities
- Horses Allowed On Property
- Corral
- Hay Storage
- Barn or Stable
- Riding Trail
Utilities
- Central Air
- Radiant Heating System
- Underground Utilities
- Irrigation Well
- Water Rights
- Septic System
- High Speed Internet
- Cable TV Available
Community Details
- No Home Owners Association
- South Central Subdivision
Listing and Financial Details
- Assessor Parcel Number R0035385
Map
Home Values in the Area
Average Home Value in this Area
Property History
| Date | Event | Price | Change | Sq Ft Price |
|---|---|---|---|---|
| 11/07/2024 11/07/24 | Sold | $6,250,000 | -9.7% | $927 / Sq Ft |
| 10/01/2024 10/01/24 | Pending | -- | -- | -- |
| 06/10/2024 06/10/24 | For Sale | $6,925,000 | -- | $1,027 / Sq Ft |
Tax History
| Year | Tax Paid | Tax Assessment Tax Assessment Total Assessment is a certain percentage of the fair market value that is determined by local assessors to be the total taxable value of land and additions on the property. | Land | Improvement |
|---|---|---|---|---|
| 2024 | $35,421 | $391,072 | $163,801 | $227,271 |
| 2023 | $35,421 | $391,072 | $167,487 | $227,271 |
| 2022 | $25,191 | $261,909 | $138,639 | $123,270 |
| 2021 | $24,046 | $269,445 | $142,628 | $126,817 |
| 2020 | $18,257 | $197,698 | $98,956 | $98,742 |
| 2019 | $18,649 | $197,698 | $98,956 | $98,742 |
| 2018 | $18,278 | $191,758 | $85,176 | $106,582 |
| 2017 | $17,758 | $212,000 | $94,167 | $117,833 |
| 2016 | $21,046 | $218,837 | $91,620 | $127,217 |
| 2015 | $19,822 | $195,490 | $95,520 | $99,970 |
| 2014 | $18,757 | $195,490 | $95,520 | $99,970 |
Mortgage History
| Date | Status | Loan Amount | Loan Type |
|---|---|---|---|
| Previous Owner | $919,000 | New Conventional | |
| Previous Owner | $500,000 | Unknown | |
| Previous Owner | $500,000 | Credit Line Revolving | |
| Previous Owner | $1,000,000 | Unknown | |
| Previous Owner | $975,000 | Construction | |
| Previous Owner | $500,000 | Credit Line Revolving |
Deed History
| Date | Type | Sale Price | Title Company |
|---|---|---|---|
| Warranty Deed | $6,250,000 | Land Title Guarantee | |
| Warranty Deed | $6,250,000 | Land Title Guarantee | |
| Deed | $509,000 | -- | |
| Deed | -- | -- | |
| Deed | $65,000 | -- | |
| Warranty Deed | -- | -- |
About the Listing Agent

Joel is the managing Broker of Slifer Smith and Frampton Northern Colorado. He serves as a strategic advisor to the Executive Board of Slifer Smith and Frampton. Joel has been a top producer for over forty-five years of service to the Boulder Real Estate Community.
He is a former Director of the Boulder Board of Realtors. He has served hundreds of clients and friends. In his off-time Joel enjoys being a husband, father, grandfather, dog lover, soccer enthusiast, avid golfer, hiker, and
Joel's Other Listings
Source: IRES MLS
MLS Number: 1011665
APN: 1465300-00-008
- 2300 N 75th St
- 2994 75th St
- 2208 Champlain Dr
- 8778 Arapahoe Rd
- 1866 Park Lake Dr
- 7940 Valmont Rd
- 1498 Wicklow St
- 9022 Jason Ct
- 1542 Kilkenny St
- 7705 Baseline Rd
- 2527 Columbine Cir
- 3122 Notabon Ct
- 462 Blue Lake Trail
- 1341 N 95th St
- 609 Corona Ct
- 3006 Thunder Lake Cir
- 2946 Shoshone Trail
- 2975 Thunder Lake Cir
- 2428 Concord Cir
- 8001 Fairview Rd
