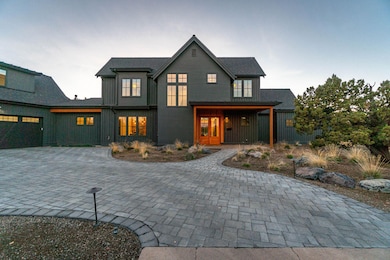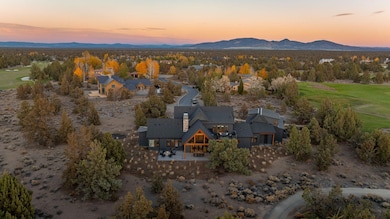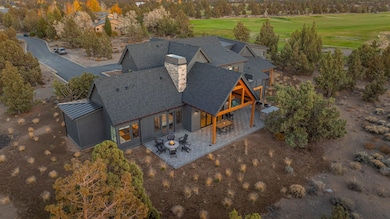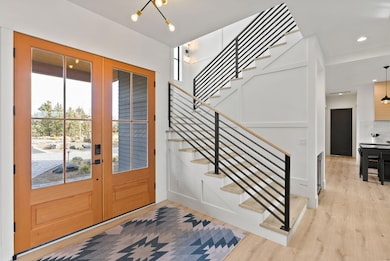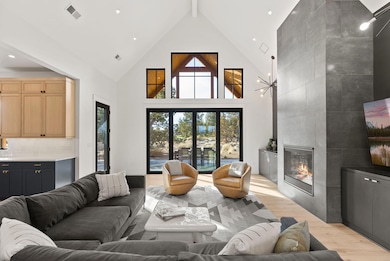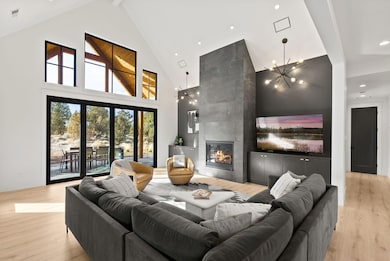
23000 Brushline Ct Bend, OR 97701
Juniper Preserve NeighborhoodEstimated payment $14,060/month
Highlights
- Golf Course Community
- Resort Property
- Gated Community
- Fitness Center
- Two Primary Bedrooms
- Golf Course View
About This Home
Where timeless farmhouse architecture meets modern convenience, this 3,469-square-foot masterpiece offers an open, airy design with four bedrooms and three-and-a-half baths. Nestled along the first hole of the nationally recognized Nicklaus Course, it's just steps from the many amenities of Juniper Preserve. Spend your days golfing on two world-class courses, exploring the beauty of the high desert, and your nights entertaining or enjoying fine dining at the resort or in nearby Bend.
For those seeking carefree luxury living, this is an opportunity you won't want to miss. Juniper Preserve is a premier resort community featuring 36 holes of championship golf, exceptional dining, world-class fitness facilities, stunning pools, wellness experiences, and an engaging social club—all set against one of the world's largest ancient juniper forests and breathtaking Cascade Mountain views.
Home Details
Home Type
- Single Family
Est. Annual Taxes
- $19,989
Year Built
- Built in 2021
Lot Details
- 0.51 Acre Lot
- Landscaped
- Level Lot
- Property is zoned EFUAL, EFUAL
HOA Fees
- $255 Monthly HOA Fees
Parking
- 3 Car Attached Garage
- Garage Door Opener
- Driveway
Home Design
- Northwest Architecture
- Stem Wall Foundation
- Frame Construction
- Composition Roof
Interior Spaces
- 3,469 Sq Ft Home
- 2-Story Property
- Open Floorplan
- Built-In Features
- Dry Bar
- Vaulted Ceiling
- Gas Fireplace
- Living Room with Fireplace
- Dining Room
- Bonus Room
- Golf Course Views
Kitchen
- Breakfast Bar
- Oven
- Range
- Microwave
- Dishwasher
- Kitchen Island
- Stone Countertops
- Disposal
Flooring
- Engineered Wood
- Stone
- Tile
Bedrooms and Bathrooms
- 4 Bedrooms
- Primary Bedroom on Main
- Double Master Bedroom
- Linen Closet
- Walk-In Closet
- Double Vanity
- Soaking Tub
- Bathtub with Shower
- Bathtub Includes Tile Surround
Laundry
- Laundry Room
- Dryer
- Washer
Home Security
- Smart Locks
- Smart Thermostat
- Carbon Monoxide Detectors
- Fire and Smoke Detector
Outdoor Features
- Outdoor Kitchen
- Fire Pit
- Built-In Barbecue
Schools
- Tumalo Community Elementary School
- Obsidian Middle School
- Ridgeview High School
Utilities
- Ductless Heating Or Cooling System
- Forced Air Heating and Cooling System
- Natural Gas Connected
Listing and Financial Details
- Tax Lot 123
- Assessor Parcel Number 242393
Community Details
Overview
- Resort Property
- Pronghorn Subdivision
- The community has rules related to covenants, conditions, and restrictions, covenants
- Property is near a preserve or public land
Amenities
- Restaurant
- Clubhouse
Recreation
- Golf Course Community
- Tennis Courts
- Pickleball Courts
- Sport Court
- Community Playground
- Fitness Center
- Community Pool
- Park
- Trails
- Snow Removal
Security
- Security Service
- Gated Community
Map
Home Values in the Area
Average Home Value in this Area
Tax History
| Year | Tax Paid | Tax Assessment Tax Assessment Total Assessment is a certain percentage of the fair market value that is determined by local assessors to be the total taxable value of land and additions on the property. | Land | Improvement |
|---|---|---|---|---|
| 2024 | $19,989 | $1,200,520 | -- | -- |
| 2023 | $19,054 | $1,165,560 | $0 | $0 |
| 2022 | $11,907 | $103,000 | $0 | $0 |
| 2021 | $1,514 | $140,000 | $0 | $0 |
| 2020 | $2,014 | $140,000 | $0 | $0 |
| 2019 | $2,470 | $175,000 | $0 | $0 |
| 2018 | $2,484 | $175,000 | $0 | $0 |
| 2017 | $2,502 | $175,000 | $0 | $0 |
| 2016 | $2,549 | $175,000 | $0 | $0 |
| 2015 | $145 | $10,000 | $0 | $0 |
| 2014 | $146 | $10,000 | $0 | $0 |
Property History
| Date | Event | Price | Change | Sq Ft Price |
|---|---|---|---|---|
| 04/21/2025 04/21/25 | Price Changed | $2,175,000 | -3.3% | $627 / Sq Ft |
| 02/06/2025 02/06/25 | For Sale | $2,250,000 | +1630.8% | $649 / Sq Ft |
| 09/25/2020 09/25/20 | Sold | $130,000 | 0.0% | -- |
| 08/09/2020 08/09/20 | Pending | -- | -- | -- |
| 07/01/2020 07/01/20 | For Sale | $130,000 | -- | -- |
Deed History
| Date | Type | Sale Price | Title Company |
|---|---|---|---|
| Warranty Deed | $130,000 | Westernn Title & Escrow | |
| Warranty Deed | -- | Western Title & Escrow Co |
Mortgage History
| Date | Status | Loan Amount | Loan Type |
|---|---|---|---|
| Open | $917,000 | New Conventional |
Similar Homes in Bend, OR
Source: Central Oregon Association of REALTORS®
MLS Number: 220195399
APN: 242393
- 65866 Sage Canyon Ct Unit Lot 171
- 65877 Sage Canyon Ct
- 65848 Sanctuary Dr Unit 286
- 65852 Bearing Dr
- 65853 Bearing Dr Unit L-132
- 65828 Sanctuary Dr Unit Lot 284
- 65798 Sanctuary Dr Unit 281
- 65827 Sanctuary Dr Unit 275
- 65807 Sanctuary Dr Unit Lot 276
- 23107 Watercourse Way Unit Lot 53
- 23055 Nicklaus Dr Unit 501 A/B
- 23118 Watercourse Way Unit 111
- 22923 Canyon View Loop Unit Lot 187
- 65777 Sanctuary Dr Unit Lot 279
- 66315 Pronghorn Estates Dr
- 65845 Pronghorn Estates Dr Unit 44
- 65925 Pronghorn Estates Dr
- 65825 Pronghorn Estates Dr Unit Lot 42
- 66110 Pronghorn Estates Dr
- 66325 Pronghorn Estates Dr Unit Lot 211

