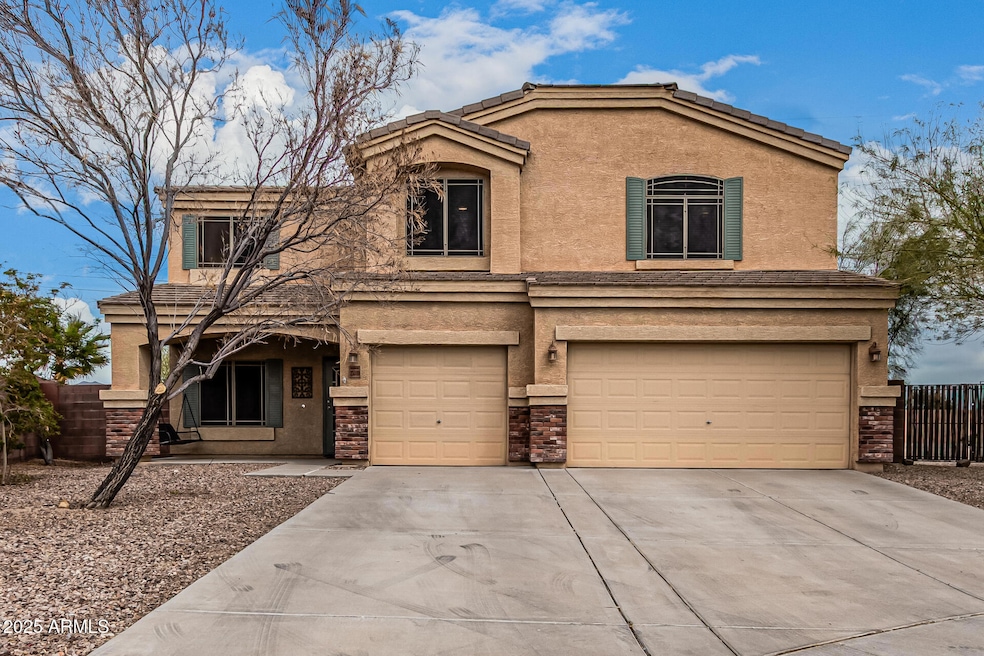
23000 W Kimberly Dr Buckeye, AZ 85326
Highlights
- 0.34 Acre Lot
- Cooling Available
- Heating Available
- Eat-In Kitchen
- Tile Flooring
- 3-minute walk to Sundance Park
About This Home
As of March 2025FABULOUS HOME WITH 7 BEDROOMS,3.5 BATHS ON HUGE LOT 14,778 SF LOT WHICH BACKS TO COMMON AREA. FORMAL LIVING & DINNING ROOM,EAT-IN KITCHEN OPENS TO FAMILY ROOM. CUSTOM BUILT-IN CABINETS IN DOWNSTAIRS DEN/OFFICE.TILE FLOORS IN ALL THE RIGHT PLACES. DOUBLE DOORS ENTRANCE TO EXTENSIVE MASTER BEDROOM W/LARGE MASTER BATH,WALK-IN CLOSET AND LARGE DECK!!!GENEROUS SIZED BEDROOMS. PROFESSIONAL LANDSCAPED BACKYARD WITH BUILT-IN SPLASH PAD,GAZEBO W/JACUZI,CHILDREN'S PALY GROUND SET,ARTIFICIAL TURF,RV GATE, EXTRA SIDEWALKING AND LIGHT PATIO W/CEILING FANS.MUST ALSO QUALIFY FOR THE MONEY SAVINGS $135.00 SOLAR LEASE PAYMENT!!!
Last Agent to Sell the Property
Keller Williams Realty Sonoran Living License #SA713879000

Home Details
Home Type
- Single Family
Est. Annual Taxes
- $2,482
Year Built
- Built in 2005
Lot Details
- 0.34 Acre Lot
- Block Wall Fence
HOA Fees
- $67 Monthly HOA Fees
Parking
- 3 Car Garage
Home Design
- Wood Frame Construction
- Tile Roof
- Composition Roof
- Stucco
Interior Spaces
- 3,784 Sq Ft Home
- 2-Story Property
- Eat-In Kitchen
- Washer and Dryer Hookup
Flooring
- Carpet
- Tile
Bedrooms and Bathrooms
- 7 Bedrooms
- Primary Bathroom is a Full Bathroom
- 4 Bathrooms
Schools
- Inca Elementary School
- Youngker High School
Utilities
- Cooling Available
- Heating Available
Community Details
- Association fees include (see remarks), street maintenance
- Aam Association, Phone Number (602) 674-4355
- Built by D R Horton
- Sundance Parcels 32 33 And 35 Subdivision
Listing and Financial Details
- Tax Lot 137
- Assessor Parcel Number 504-63-504
Map
Home Values in the Area
Average Home Value in this Area
Property History
| Date | Event | Price | Change | Sq Ft Price |
|---|---|---|---|---|
| 03/20/2025 03/20/25 | Sold | $555,000 | -0.9% | $147 / Sq Ft |
| 02/19/2025 02/19/25 | Pending | -- | -- | -- |
| 02/17/2025 02/17/25 | For Sale | $560,000 | +0.9% | $148 / Sq Ft |
| 02/12/2025 02/12/25 | Off Market | $555,000 | -- | -- |
| 07/20/2018 07/20/18 | Sold | $309,900 | 0.0% | $82 / Sq Ft |
| 06/09/2018 06/09/18 | Pending | -- | -- | -- |
| 05/10/2018 05/10/18 | Price Changed | $309,900 | -1.6% | $82 / Sq Ft |
| 03/29/2018 03/29/18 | Price Changed | $314,900 | -90.3% | $83 / Sq Ft |
| 02/28/2018 02/28/18 | For Sale | $3,250,000 | -- | $857 / Sq Ft |
Tax History
| Year | Tax Paid | Tax Assessment Tax Assessment Total Assessment is a certain percentage of the fair market value that is determined by local assessors to be the total taxable value of land and additions on the property. | Land | Improvement |
|---|---|---|---|---|
| 2025 | $2,482 | $20,037 | -- | -- |
| 2024 | $2,733 | $19,083 | -- | -- |
| 2023 | $2,733 | $35,850 | $7,170 | $28,680 |
| 2022 | $2,543 | $26,160 | $5,230 | $20,930 |
| 2021 | $2,708 | $23,520 | $4,700 | $18,820 |
| 2020 | $2,540 | $22,670 | $4,530 | $18,140 |
| 2019 | $2,412 | $22,320 | $4,460 | $17,860 |
| 2018 | $2,380 | $20,620 | $4,120 | $16,500 |
| 2017 | $2,195 | $19,280 | $3,850 | $15,430 |
| 2016 | $2,119 | $18,310 | $3,660 | $14,650 |
| 2015 | $2,085 | $17,970 | $3,590 | $14,380 |
Mortgage History
| Date | Status | Loan Amount | Loan Type |
|---|---|---|---|
| Open | $538,350 | New Conventional | |
| Closed | $538,350 | New Conventional | |
| Previous Owner | $310,704 | VA | |
| Previous Owner | $318,887 | VA | |
| Previous Owner | $230,600 | VA | |
| Previous Owner | $228,293 | VA | |
| Previous Owner | $162,766 | FHA | |
| Previous Owner | $147,445 | New Conventional |
Deed History
| Date | Type | Sale Price | Title Company |
|---|---|---|---|
| Warranty Deed | $555,000 | Great American Title Agency | |
| Warranty Deed | $308,700 | Empire West Title Agency Llc | |
| Warranty Deed | $167,000 | Stewart Title & Trust Of Pho | |
| Corporate Deed | $286,445 | Dhi Title Of Arizona Inc |
Similar Homes in Buckeye, AZ
Source: Arizona Regional Multiple Listing Service (ARMLS)
MLS Number: 6815433
APN: 504-63-504
- 22805 W Hopi Cir
- 22796 W Hopi Cir
- 23200 W Ashleigh Marie Dr
- 1422 S 231st Ln
- 1370 S 228th Ln
- 22949 W Yavapai St
- 1563 S 227th Ave
- 1172 S 229th Dr
- 1340 S 232nd Ave
- 23087 W Arrow Dr
- 1572 S 233rd Ave
- 22940 W Desert Bloom St
- 1588 S 226th Dr
- 22727 W Papago St
- 1361 S 227th Ave
- 22644 W Mohave St
- 23359 W Cocopah St
- 23175 W Arrow Dr
- 23205 W Arrow Dr
- 1120 S 232nd Ave
