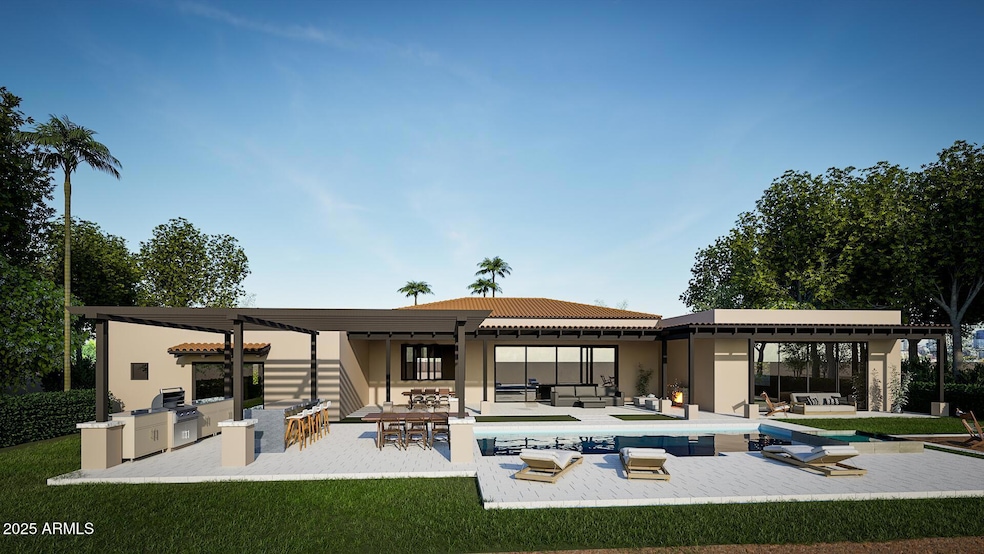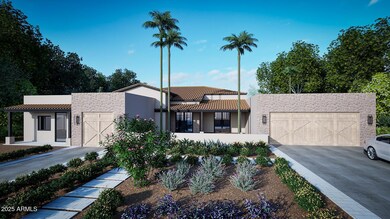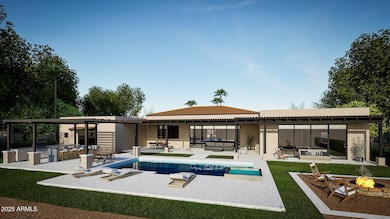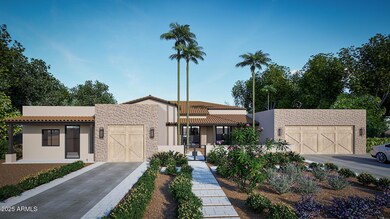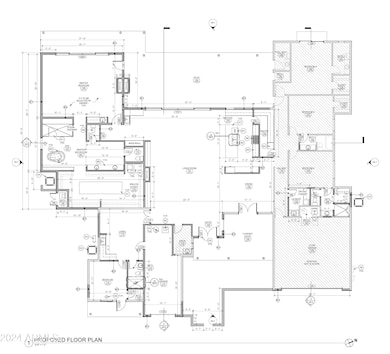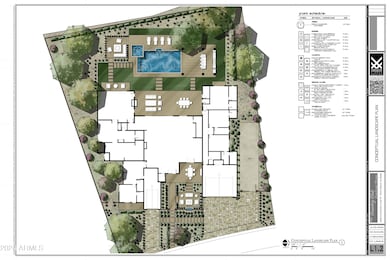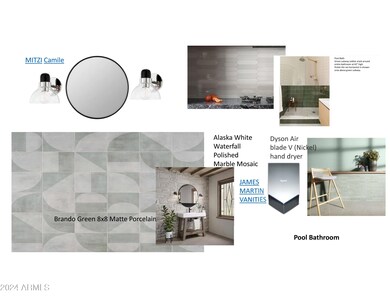
23002 N Country Club Trail Scottsdale, AZ 85255
Pinnacle Peak NeighborhoodEstimated payment $28,816/month
Highlights
- Guest House
- On Golf Course
- Private Pool
- Pinnacle Peak Elementary School Rated A
- Gated with Attendant
- Fireplace in Primary Bedroom
About This Home
NEW BUILD Nestled along the picturesque greens of the Pinnacle Peak Country Club, this stunning coastal contemporary epitomizes luxury living. Currently in drywall phase with an expected completion in April of 2025, 14-foot ceilings create an airy and expansive atmosphere. The home features exquisite custom oak cabinets throughout, adding elegance and warmth to every room.
Entertaining is a delight with a fully-equipped bar, while the split floorplan ensures privacy and comfort, with an oversized master suite offering a tranquil retreat complete with a spacious closet and bedroom sanctuary. European oak floors grace the interiors, enhancing the sophisticated ambiance, while a butler provides convenience and functionality for effortless hosting. The property also boasts a generou three-car garage, providing ample space for vehicles and storage. Outside, the entertainer's dream yard awaits, offering endless possibilities for relaxation and enjoyment, whether it's hosting outdoor soirées, lounging by the pool, or simply soaking in the breathtaking views.
Home Details
Home Type
- Single Family
Est. Annual Taxes
- $8,935
Year Built
- Built in 2024
Lot Details
- 0.49 Acre Lot
- On Golf Course
- Private Streets
- Desert faces the front and back of the property
- Wrought Iron Fence
- Block Wall Fence
- Front and Back Yard Sprinklers
- Sprinklers on Timer
- Grass Covered Lot
HOA Fees
- $192 Monthly HOA Fees
Parking
- 6 Car Garage
Home Design
- Designed by KONTEXTURE Architects
- Contemporary Architecture
- Santa Fe Architecture
- Spanish Architecture
- Wood Frame Construction
- Tile Roof
- Foam Roof
- Block Exterior
- Stucco
Interior Spaces
- 5,270 Sq Ft Home
- 1-Story Property
- Vaulted Ceiling
- Skylights
- Gas Fireplace
- Double Pane Windows
- Low Emissivity Windows
- Living Room with Fireplace
- 3 Fireplaces
- Wood Flooring
Kitchen
- Eat-In Kitchen
- Breakfast Bar
- Gas Cooktop
- Built-In Microwave
- Kitchen Island
- Granite Countertops
Bedrooms and Bathrooms
- 5 Bedrooms
- Fireplace in Primary Bedroom
- Primary Bathroom is a Full Bathroom
- 6.5 Bathrooms
- Dual Vanity Sinks in Primary Bathroom
- Bathtub With Separate Shower Stall
Home Security
- Security System Owned
- Smart Home
Accessible Home Design
- Roll-in Shower
- Accessible Hallway
- Stepless Entry
Pool
- Private Pool
- Spa
Outdoor Features
- Outdoor Fireplace
- Outdoor Storage
- Built-In Barbecue
Additional Homes
- Guest House
Schools
- Pinnacle Peak Preparatory Elementary School
- Mountain Trail Middle School
- Pinnacle High School
Utilities
- Cooling Available
- Heating Available
- Septic Tank
- High Speed Internet
Listing and Financial Details
- Tax Lot 34
- Assessor Parcel Number 212-01-482
Community Details
Overview
- Association fees include ground maintenance, street maintenance
- Brown Community Mgmt Association, Phone Number (480) 539-1396
- Built by Sanctuary Custom Homes
- Pinnacle Peak Country Club Unit 7 Replat Subdivision
Recreation
- Golf Course Community
Security
- Gated with Attendant
Map
Home Values in the Area
Average Home Value in this Area
Tax History
| Year | Tax Paid | Tax Assessment Tax Assessment Total Assessment is a certain percentage of the fair market value that is determined by local assessors to be the total taxable value of land and additions on the property. | Land | Improvement |
|---|---|---|---|---|
| 2025 | $8,935 | $100,839 | -- | -- |
| 2024 | $8,805 | $96,037 | -- | -- |
| 2023 | $8,805 | $126,570 | $25,310 | $101,260 |
| 2022 | $8,678 | $93,650 | $18,730 | $74,920 |
| 2021 | $8,835 | $87,570 | $17,510 | $70,060 |
| 2020 | $8,588 | $79,010 | $15,800 | $63,210 |
| 2019 | $8,761 | $76,220 | $15,240 | $60,980 |
| 2018 | $8,687 | $74,000 | $14,800 | $59,200 |
| 2017 | $8,384 | $78,720 | $15,740 | $62,980 |
| 2016 | $8,291 | $75,060 | $15,010 | $60,050 |
| 2015 | $7,901 | $70,380 | $14,070 | $56,310 |
Property History
| Date | Event | Price | Change | Sq Ft Price |
|---|---|---|---|---|
| 01/09/2025 01/09/25 | For Sale | $4,995,000 | +195.6% | $948 / Sq Ft |
| 05/19/2023 05/19/23 | Sold | $1,690,000 | -14.9% | $435 / Sq Ft |
| 03/24/2023 03/24/23 | Price Changed | $1,985,000 | -7.7% | $510 / Sq Ft |
| 06/14/2022 06/14/22 | For Sale | $2,150,000 | -- | $553 / Sq Ft |
Deed History
| Date | Type | Sale Price | Title Company |
|---|---|---|---|
| Warranty Deed | $1,690,000 | First Arizona Title | |
| Interfamily Deed Transfer | -- | None Available | |
| Interfamily Deed Transfer | -- | Fidelity National Title | |
| Cash Sale Deed | $685,000 | Fidelity National Title | |
| Interfamily Deed Transfer | -- | Security Title Agency | |
| Warranty Deed | $610,000 | Security Title Agency | |
| Warranty Deed | -- | North American Title Agency | |
| Warranty Deed | $505,000 | North American Title Agency |
Mortgage History
| Date | Status | Loan Amount | Loan Type |
|---|---|---|---|
| Open | $500,000 | New Conventional | |
| Open | $1,500,000 | New Conventional | |
| Closed | $1,500,000 | New Conventional | |
| Closed | $1,267,500 | New Conventional | |
| Previous Owner | $335,005 | New Conventional | |
| Previous Owner | $400,200 | New Conventional | |
| Previous Owner | $417,000 | New Conventional | |
| Previous Owner | $600,000 | Unknown | |
| Previous Owner | $160,000 | New Conventional |
Similar Homes in the area
Source: Arizona Regional Multiple Listing Service (ARMLS)
MLS Number: 6793103
APN: 212-01-482
- 8307 E Vista de Valle
- 8124 E Paraiso Dr Unit 2
- 8262 E Vista de Valle
- 22619 N La Senda Dr
- 8337 E La Senda Dr
- 8130 E Vista Bonita Dr
- 8406 E Calle Buena Vista
- 8432 E La Senda Dr
- 23335 N Country Club Trail
- 23405 N 84th St
- 23414 N 84th Place
- 22218 N La Senda Dr
- 8565 E Vista Del Lago
- 22402 N 84th Place
- 8119 E Foothills Dr Unit 2
- 23461 N 80th Way
- 8233 E Camino Adele
- 23006 N 86th St
- 23014 N 86th St
- 8520 E Via Montoya
