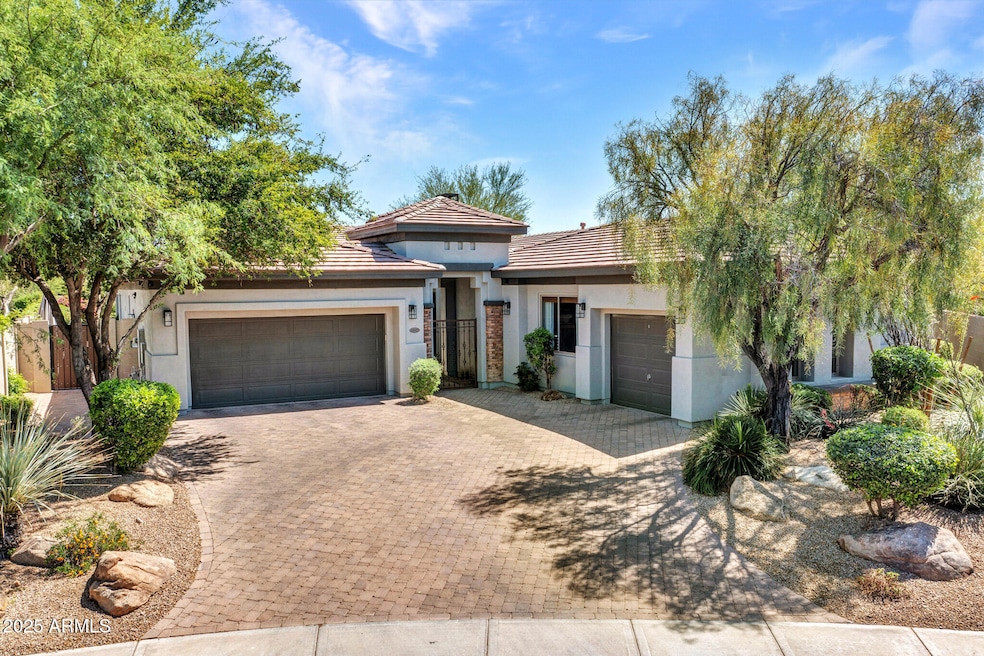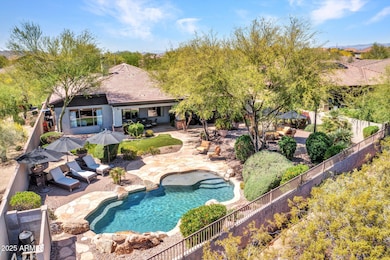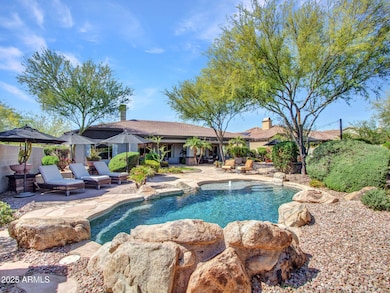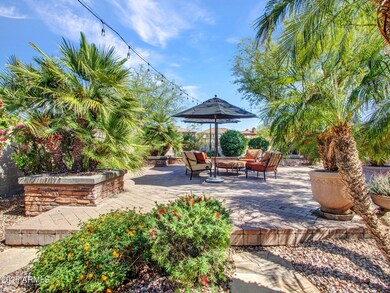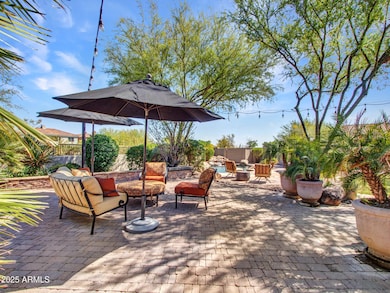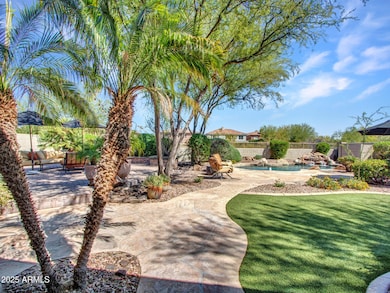
23005 N 39th Way Phoenix, AZ 85050
Desert Ridge NeighborhoodEstimated payment $9,107/month
Highlights
- Fitness Center
- Private Pool
- Clubhouse
- Wildfire Elementary School Rated A
- 0.31 Acre Lot
- Wood Flooring
About This Home
This is the one you've been waiting for in Desert Ridge!
This immaculate single-story 4BR + Den | 3.5 bath home w/over 3,400 SF has never been on the market. Originally one of the first lots sold in Aviano for its size, privacy & location- backing to a wash, siding a greenbelt & sharing only one true neighbor-this property sits on nearly 1/3 of an acre on a quiet interior corner lot. The backyard is truly an entertainer's dream-complete w/ a sparkling pool, lush landscaping & expansive outdoor space ideal for gatherings of family & friends. Whether you're hosting under the stars or relaxing poolside, the layout offers seamless indoor-outdoor living that sets this home apart. Handpicked to be showcased on national TV as the 'Luxury Meets Lifestyle' feature in Desert Ridge on The American Dream, this exceptional home stands out for its pristine condition, premier lot, and expertly crafted floor plan.
Inside, soaring ceilings and designer finishes elevate a layout designed for modern living. The expansive, private primary suite is thoughtfully set apart, while the secondary bedroom wing includes a bonus family room and a dedicated office, offering versatility for work, guests, or a future fifth bedroom. The heart of the home features a spacious great room, formal living and dining areas, and a sunlit breakfast room all flowing seamlessly for everyday comfort and effortless entertaining.
Lovingly cared for by its original owner, this home is move-in ready. Major updates include two newer HVAC units (4 yrs old), a new water heater, updated pool equipment and waterfall, and fresh paint.
Located near Loop 101, Hwy 51, and Mayo Clinic, this home offers rare privacy, high-end livability, and long-term peace of mind.
Original owner. Premium lot. No compromises.
Co-Listing Agent
Berkshire Hathaway HomeServices Arizona Properties License #SA716521000
Home Details
Home Type
- Single Family
Est. Annual Taxes
- $6,960
Year Built
- Built in 2004
Lot Details
- 0.31 Acre Lot
- Desert faces the front and back of the property
- Wrought Iron Fence
- Block Wall Fence
- Artificial Turf
- Corner Lot
- Front and Back Yard Sprinklers
- Sprinklers on Timer
HOA Fees
- $267 Monthly HOA Fees
Parking
- 3 Car Garage
Home Design
- Wood Frame Construction
- Tile Roof
- Stone Exterior Construction
- Stucco
Interior Spaces
- 3,402 Sq Ft Home
- 1-Story Property
- Ceiling height of 9 feet or more
- Ceiling Fan
- Skylights
- Gas Fireplace
- Double Pane Windows
- Low Emissivity Windows
- Living Room with Fireplace
Kitchen
- Eat-In Kitchen
- Built-In Microwave
- Kitchen Island
- Granite Countertops
Flooring
- Wood
- Carpet
- Tile
Bedrooms and Bathrooms
- 4 Bedrooms
- Remodeled Bathroom
- Primary Bathroom is a Full Bathroom
- 3.5 Bathrooms
- Dual Vanity Sinks in Primary Bathroom
- Bathtub With Separate Shower Stall
Pool
- Pool Updated in 2025
- Private Pool
Schools
- Wildfire Elementary School
- Explorer Middle School
- Pinnacle High School
Utilities
- Cooling System Updated in 2021
- Cooling Available
- Heating System Uses Natural Gas
- Water Softener
- High Speed Internet
- Cable TV Available
Listing and Financial Details
- Tax Lot 244
- Assessor Parcel Number 212-38-306
Community Details
Overview
- Association fees include insurance, ground maintenance
- Aviano Association, Phone Number (480) 538-2800
- Desert Ridge Association, Phone Number (480) 551-4553
- Association Phone (480) 551-4553
- Built by Toll Brothers
- Village 3 At Aviano Subdivision, San Mateo Floorplan
Amenities
- Clubhouse
- Recreation Room
Recreation
- Tennis Courts
- Community Playground
- Fitness Center
- Heated Community Pool
- Community Spa
- Bike Trail
Map
Home Values in the Area
Average Home Value in this Area
Tax History
| Year | Tax Paid | Tax Assessment Tax Assessment Total Assessment is a certain percentage of the fair market value that is determined by local assessors to be the total taxable value of land and additions on the property. | Land | Improvement |
|---|---|---|---|---|
| 2025 | $6,960 | $75,951 | -- | -- |
| 2024 | $6,802 | $72,335 | -- | -- |
| 2023 | $6,802 | $90,800 | $18,160 | $72,640 |
| 2022 | $6,728 | $70,810 | $14,160 | $56,650 |
| 2021 | $6,749 | $66,760 | $13,350 | $53,410 |
| 2020 | $6,522 | $63,900 | $12,780 | $51,120 |
| 2019 | $6,531 | $61,170 | $12,230 | $48,940 |
| 2018 | $6,297 | $61,060 | $12,210 | $48,850 |
| 2017 | $6,011 | $56,920 | $11,380 | $45,540 |
| 2016 | $5,901 | $57,600 | $11,520 | $46,080 |
| 2015 | $5,420 | $57,650 | $11,530 | $46,120 |
Property History
| Date | Event | Price | Change | Sq Ft Price |
|---|---|---|---|---|
| 04/11/2025 04/11/25 | For Sale | $1,480,000 | -- | $435 / Sq Ft |
Deed History
| Date | Type | Sale Price | Title Company |
|---|---|---|---|
| Special Warranty Deed | -- | -- | |
| Corporate Deed | $724,910 | Westminster Title Agency Inc | |
| Corporate Deed | -- | Westminster Title Agency Inc |
Mortgage History
| Date | Status | Loan Amount | Loan Type |
|---|---|---|---|
| Previous Owner | $350,000 | New Conventional | |
| Previous Owner | $245,800 | Credit Line Revolving | |
| Previous Owner | $105,000 | Credit Line Revolving | |
| Previous Owner | $600,000 | Unknown | |
| Previous Owner | $75,000 | Credit Line Revolving | |
| Previous Owner | $460,000 | New Conventional |
Similar Homes in the area
Source: Arizona Regional Multiple Listing Service (ARMLS)
MLS Number: 6849073
APN: 212-38-306
- 3957 E Expedition Way
- 3852 E Expedition Way
- 3982 E Sandpiper Dr
- 3822 E Tracker Trail
- 23306 N 40th Place
- 4039 E Williams Dr
- 3812 E Parkside Ln
- 22927 N 41st St
- 3816 E Expedition Way
- 23116 N 41st St
- 3841 E Patrick Ln
- 22317 N 39th Run
- 3912 E Williams Dr
- 3931 E Crest Ln
- 3935 E Rough Rider Rd Unit 1183
- 3935 E Rough Rider Rd Unit 1197
- 3935 E Rough Rider Rd Unit 1264
- 3935 E Rough Rider Rd Unit 1076
- 3935 E Rough Rider Rd Unit 1267
- 3935 E Rough Rider Rd Unit 1055
