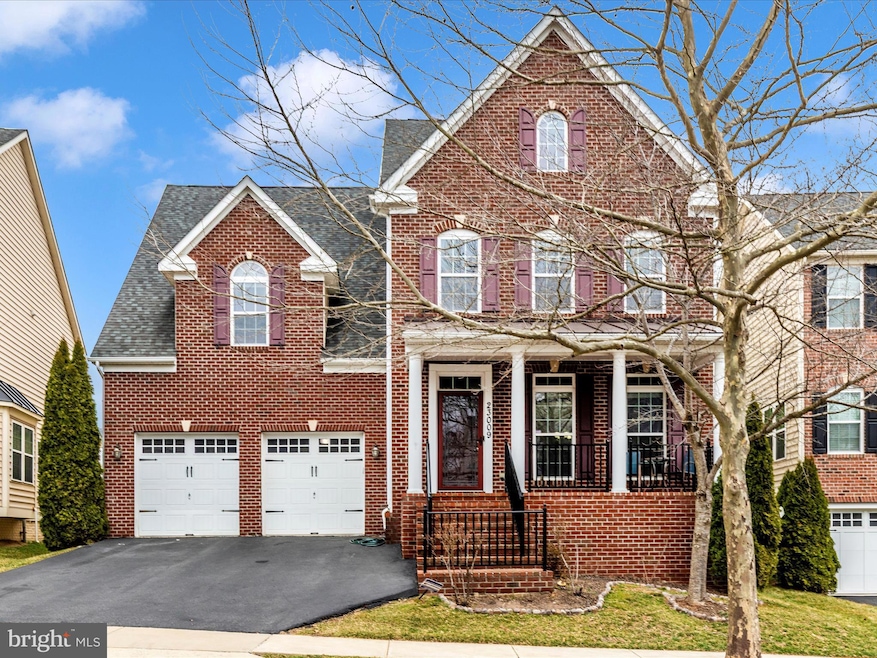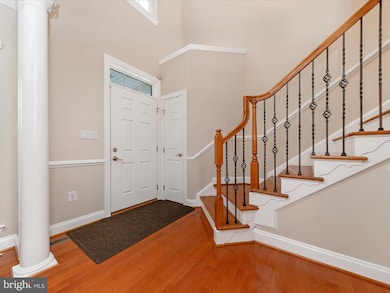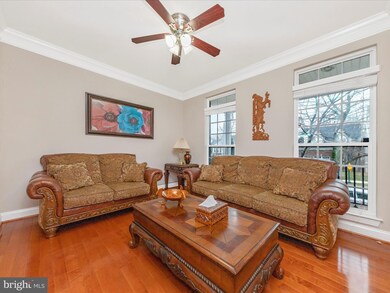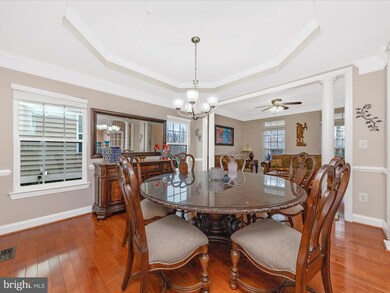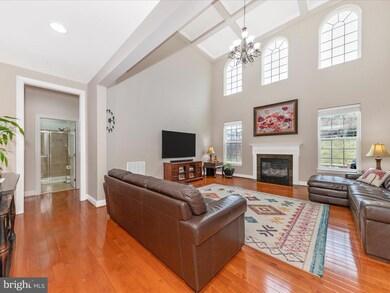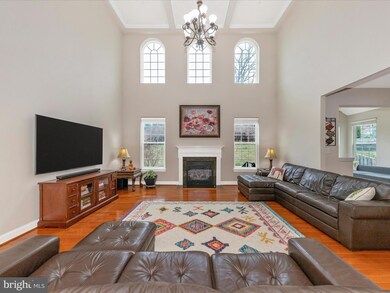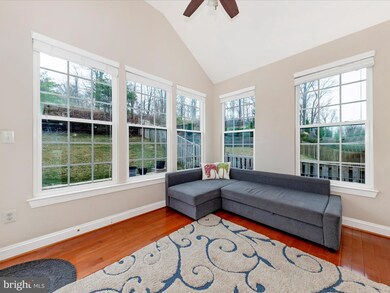
23009 Sycamore Farm Dr Clarksburg, MD 20871
Estimated payment $7,450/month
Highlights
- Eat-In Gourmet Kitchen
- Open Floorplan
- Wood Flooring
- Wilson Wims Elementary School Rated A
- Colonial Architecture
- 2 Fireplaces
About This Home
A RARE FIND --BACKS TO WOODS! PRIVACY !! Welcome to this 5 Bedrooms & 5 full bath gem in the sought-after Clarksburg Village. Offering a perfect blend of timeless colonial charm and modern amenities, this home is designed for both comfort and style. Step into the welcoming two-story foyer and be captivated by the exquisite details: Palladian windows, intricate trim work, vaulted ceilings, and gleaming hardwood floors. The formal living room features elegant crown molding, while the dining room boasts chair rail and crown molding accents, perfect for hosting special occasions. The inviting family room showcases soaring ceilings, clerestory windows, and fireplace, seamlessly flowing into the gourmet kitchen and the outdoor stone patio. The sun-filled kitchen is a chef's dream, featuring a large center island, double wall ovens, a gas Stove, a Walk-in pantry, a breakfast bar, and a bright Sunroom filled with natural light & access to gorgeous Patio. Adjacent to the Foyer, you’ll find a convenient access to the attached two-car garage. Completing this level is a Full Bathroom , Bedroom room / private home office. Upstairs, discover four generously sized bedrooms, including the luxurious primary suite . The primary suite offers a spacious bedroom, a voluminous walk-in closet, and a private bathroom with dual vanities, a soaking tub with jets, a toilet closet, and a separate shower. An additional Two full bathrooms serves the other three bedrooms. The second level also features separate Laundry room & a lovely landing area with a charming overlook to the foyer, adding to the home's open and airy design. The expansive walk-up lower level, accessible through both a separate exterior entrance and connecting stairs, serves as a private haven designed for relaxation and entertainment. It boasts a Movie Theatre, Bar, a guest room, a large recreation room, a full bathroom, and abundant storage with multiple closets, offering exceptional versatility as an in-law suite or a separate apartment. The captivating outdoor space further enhances the property’s appeal, featuring a fenced yard with established landscaping, a spacious stone patio ideal for gatherings or peaceful retreats, and plenty of room for outdoor activities. Adding to its functionality, the attached two-car garage provides secure parking and additional storage with convenient racks. Clarksburg Village provides residents with fantastic amenities, including a community pool, a clubhouse, tennis courts, walking trails, and multiple tot lots. This prime location offers easy access to major commuting routes, the shopping, schools, parks, and dining options. This extraordinary home truly embodies comfortable and stylish living. Don’t miss the opportunity to make it yours!
Enjoy all that this community has to offer, including two playgrounds, a tot lot, community green space, the nearby Dowden's Ordinary Park, Harris Teeter and all of the shopping and restaurants that Clarksburg Village and Clarksburg Premium Outlets have to offer. Easy access to Rt.355 and I-270. Little Bennett Elementary, Rocky Hill Middle, and Clarksburg High School District. Don’t miss this!
Home Details
Home Type
- Single Family
Est. Annual Taxes
- $11,793
Year Built
- Built in 2011
Lot Details
- 7,359 Sq Ft Lot
- Back Yard Fenced
- Property is in excellent condition
- Property is zoned R200
HOA Fees
- $88 Monthly HOA Fees
Parking
- 2 Car Direct Access Garage
- Front Facing Garage
- Garage Door Opener
- Off-Street Parking
Home Design
- Colonial Architecture
- Brick Front
- Passive Radon Mitigation
Interior Spaces
- Property has 3 Levels
- Open Floorplan
- Built-In Features
- Bar
- Recessed Lighting
- 2 Fireplaces
- Fireplace With Glass Doors
- Fireplace Mantel
- Family Room Off Kitchen
- Formal Dining Room
- Wood Flooring
Kitchen
- Eat-In Gourmet Kitchen
- Breakfast Area or Nook
- Stove
- Cooktop
- Microwave
- Ice Maker
- Dishwasher
- Stainless Steel Appliances
- Upgraded Countertops
- Disposal
Bedrooms and Bathrooms
- Walk-In Closet
Laundry
- Dryer
- Washer
Finished Basement
- Walk-Up Access
- Connecting Stairway
- Interior Basement Entry
Home Security
- Carbon Monoxide Detectors
- Fire and Smoke Detector
Outdoor Features
- Patio
- Porch
Schools
- Rocky Hill Middle School
- Clarksburg High School
Utilities
- Central Heating and Cooling System
- Vented Exhaust Fan
- Natural Gas Water Heater
Listing and Financial Details
- Tax Lot 5
- Assessor Parcel Number 160203457297
Community Details
Overview
- Clarksburg Village Subdivision
Recreation
- Community Pool
Map
Home Values in the Area
Average Home Value in this Area
Tax History
| Year | Tax Paid | Tax Assessment Tax Assessment Total Assessment is a certain percentage of the fair market value that is determined by local assessors to be the total taxable value of land and additions on the property. | Land | Improvement |
|---|---|---|---|---|
| 2024 | $11,793 | $985,500 | $151,600 | $833,900 |
| 2023 | $10,412 | $927,300 | $0 | $0 |
| 2022 | $9,306 | $869,100 | $0 | $0 |
| 2021 | $2,387 | $810,900 | $151,600 | $659,300 |
| 2020 | $8,584 | $810,900 | $151,600 | $659,300 |
| 2019 | $8,567 | $810,900 | $151,600 | $659,300 |
| 2018 | $8,975 | $843,900 | $151,600 | $692,300 |
| 2017 | $8,551 | $794,200 | $0 | $0 |
| 2016 | $657 | $744,500 | $0 | $0 |
| 2015 | $657 | $694,800 | $0 | $0 |
| 2014 | $657 | $662,633 | $0 | $0 |
Property History
| Date | Event | Price | Change | Sq Ft Price |
|---|---|---|---|---|
| 03/22/2025 03/22/25 | Pending | -- | -- | -- |
| 03/21/2025 03/21/25 | For Sale | $1,145,000 | -- | $176 / Sq Ft |
Deed History
| Date | Type | Sale Price | Title Company |
|---|---|---|---|
| Deed | $631,460 | Stewart Title Guaranty Compa | |
| Deed | $352,300 | None Available |
Mortgage History
| Date | Status | Loan Amount | Loan Type |
|---|---|---|---|
| Open | $280,000 | New Conventional | |
| Closed | $315,000 | Credit Line Revolving | |
| Previous Owner | $270,000 | Credit Line Revolving | |
| Previous Owner | $475,000 | New Conventional | |
| Previous Owner | $125,000 | Future Advance Clause Open End Mortgage | |
| Previous Owner | $487,500 | Adjustable Rate Mortgage/ARM | |
| Previous Owner | $65,000 | Credit Line Revolving | |
| Previous Owner | $615,451 | FHA |
Similar Homes in the area
Source: Bright MLS
MLS Number: MDMC2170324
APN: 02-03457297
- 23032 Sycamore Farm Dr
- 23046 Winged Elm Dr
- 22215 Plover St
- 12712 Horseshoe Bend Cir
- 23121 Arora Hills Dr
- 11942 Little Seneca Pkwy Unit 2502
- 22910 Arora Hills Dr
- 23031 Turtle Rock Terrace
- 11919 Little Seneca Pkwy
- 13303 Petrel St
- 11906 Chestnut Branch Way
- 22442 Newcut Rd
- 11862 Little Seneca Pkwy Unit 1262
- 12600 Running Brook Dr
- 11903 Deer Spring Way
- 22476 Winding Woods Way
- 23231 Arora Hills Dr
- 23012 Meadow Mist Rd
- 23308 Rainbow Arch Dr
- 11926 Echo Point Place
