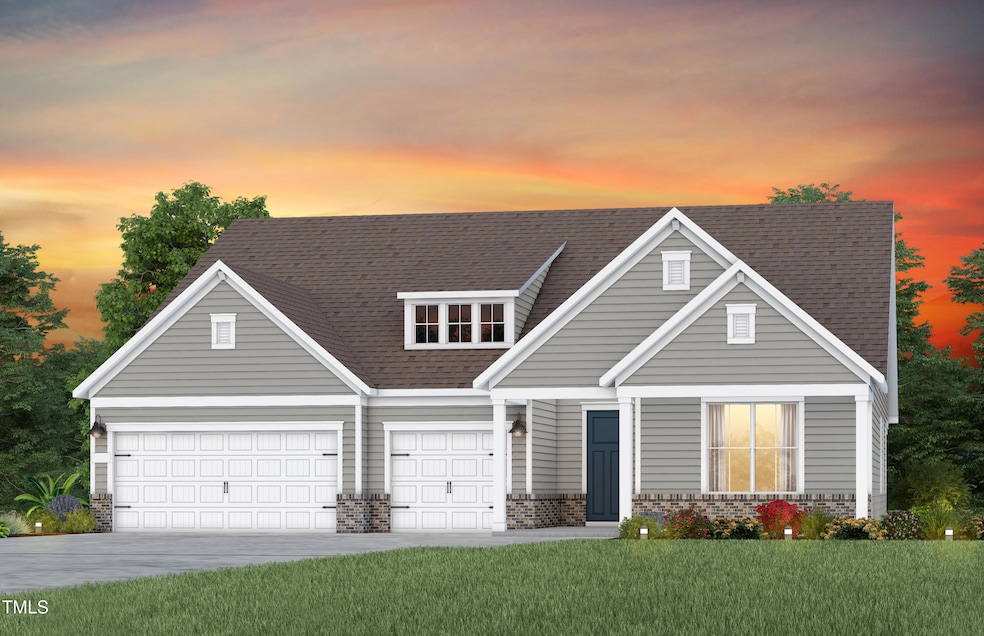
2301 Del Webb Gardens Dr Willow Spring, NC 27592
Fuquay-Varina Neighborhood
3
Beds
3.5
Baths
2,859
Sq Ft
8,712
Sq Ft Lot
Highlights
- Fitness Center
- New Construction
- Open Floorplan
- Indoor Pool
- Senior Community
- Clubhouse
About This Home
As of November 2024Lawn maintenance included! Clubhouse will include, tennis, pickel ball, bocce, fitness center and indoor and outdoor saltwater pools! Lifestyle director and club and meeting space. HOA also includes high speed internet and cable TV with Spectrum.
Home Details
Home Type
- Single Family
Est. Annual Taxes
- $872
Year Built
- Built in 2024 | New Construction
Lot Details
- 8,712 Sq Ft Lot
HOA Fees
- $233 Monthly HOA Fees
Parking
- 3 Car Attached Garage
Home Design
- Ranch Style House
- Slab Foundation
- Frame Construction
- Shingle Roof
Interior Spaces
- 2,859 Sq Ft Home
- Open Floorplan
- Wired For Data
- Built-In Features
- High Ceiling
- Entrance Foyer
- Family Room
- Dining Room
- Home Office
- Screened Porch
- Smart Thermostat
Kitchen
- Microwave
- Plumbed For Ice Maker
- Stainless Steel Appliances
- Kitchen Island
- Quartz Countertops
Flooring
- Laminate
- Tile
Bedrooms and Bathrooms
- 3 Bedrooms
- Dual Closets
- Walk-In Closet
- Low Flow Plumbing Fixtures
- Bathtub with Shower
- Walk-in Shower
Outdoor Features
- Indoor Pool
- Patio
Schools
- Wake County Schools Elementary And Middle School
- Wake County Schools High School
Utilities
- Forced Air Heating and Cooling System
- Heating System Uses Natural Gas
- Gas Water Heater
- Cable TV Available
Listing and Financial Details
- Home warranty included in the sale of the property
Community Details
Overview
- Senior Community
- Association fees include cable TV, internet, ground maintenance
- Associa Association, Phone Number (919) 741-0263
- Built by PulteGroup/Del Webb
- Carolina Gardens By Del Webb Subdivision, Renown Floorplan
- Carolina Gardens By Del Webb Community
- Maintained Community
Amenities
- Clubhouse
Recreation
- Tennis Courts
- Community Playground
- Fitness Center
- Community Pool
- Park
Map
Create a Home Valuation Report for This Property
The Home Valuation Report is an in-depth analysis detailing your home's value as well as a comparison with similar homes in the area
Home Values in the Area
Average Home Value in this Area
Property History
| Date | Event | Price | Change | Sq Ft Price |
|---|---|---|---|---|
| 11/21/2024 11/21/24 | Sold | $826,799 | 0.0% | $289 / Sq Ft |
| 11/21/2024 11/21/24 | Pending | -- | -- | -- |
| 11/21/2024 11/21/24 | For Sale | $826,799 | -- | $289 / Sq Ft |
Source: Doorify MLS
Similar Homes in the area
Source: Doorify MLS
MLS Number: 10064409
Nearby Homes
- 2301 Beeblossom Place
- 2304 Beeblossom Place
- 2308 Beeblossom Place
- 2316 Beeblossom Place
- 1816 Angelonia Way
- 2328 Beeblossom Place
- 1801 Angelonia Way
- 1805 Angelonia Way
- 1809 Angelonia Way
- 2340 Beeblossom Place
- 3313 Overhead Ct
- 1626 Plover Cir
- 1413 Buxus Ct
- 3209 Overhead Ct
- 3805 Barberry Lake Ct
- 1621 Gatekeeper Ln
- 2105 Attend Crossing
- 2117 Attend Crossing
- 2040 Water Marsh Trail
- 2404 Del Webb Gardens Dr
