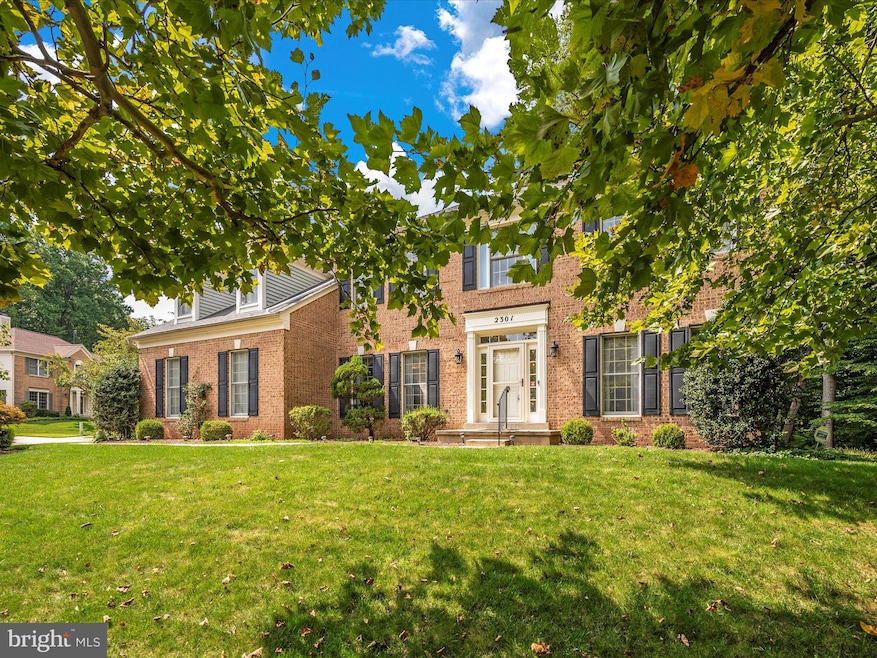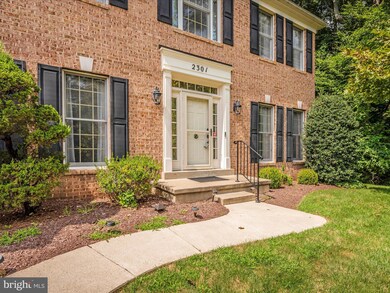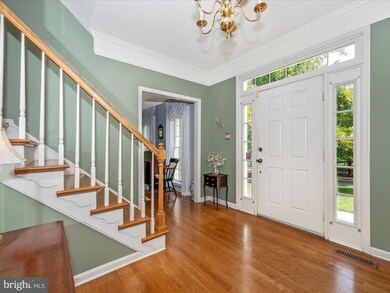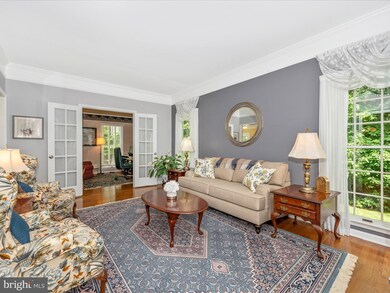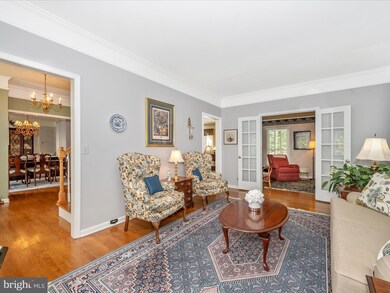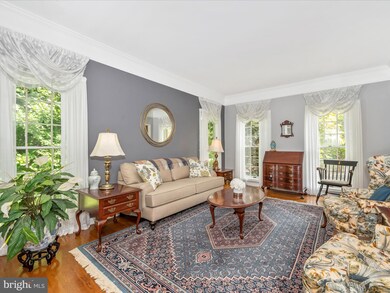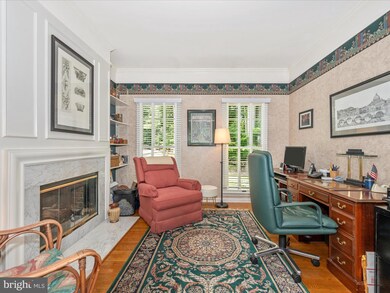
Highlights
- Gourmet Kitchen
- Lake View
- Community Lake
- Brooke Grove Elementary School Rated A
- Colonial Architecture
- Deck
About This Home
As of October 2024Welcome to your dream home in the highly coveted neighborhood of Lake Hallowell! This stunning property at 2301 Fort William Drive has been meticulously upgraded and is move-in ready for you. As you step inside, you’ll be greeted by a spacious living area with beautiful hardwood floors. This traditional floor plan allows for a seamless flow between the living room, library, formal dining room, and updated gourmet kitchen with quartz countertops, custom white cabinetry with built-in pantry area, stainless steel appliances, center island, built-in microwave, and recessed lighting. Cozy up in the family room with a gas double-sided fireplace which also enhances the library. Then retreat to your primary bedroom with a walk-in closet, en-suite bathroom, and sitting room. With a total of 4 bedrooms and 2.5 bathrooms, there’s plenty of space for the whole family. Enjoy the convenience of an updated kitchen, complete with a gourmet layout and recessed lighting with a breakfast area that leads to a spacious entertainment deck with a retractable awning. This home is perfect for entertaining and family gatherings. Features include a Gourmet Kitchen, remodeled bathrooms, stunning hardwood floors, 2 car side load garage, and a backup generator! The vibrant community offers tree-lined streets, stunning views, and walking paths around the lake, and a great location close to shopping, dining, schools, amazing restaurants, ride on bus to the Metro, and The Olney Theatre is less than 5 minutes away. Don’t miss out on the opportunity to make this beautiful property your new home. Schedule your showing today!
Home Details
Home Type
- Single Family
Est. Annual Taxes
- $8,507
Year Built
- Built in 1990 | Remodeled in 2020
Lot Details
- 8,251 Sq Ft Lot
- Property is in excellent condition
- Property is zoned RE2
HOA Fees
- $112 Monthly HOA Fees
Parking
- 2 Car Direct Access Garage
- 4 Driveway Spaces
- Side Facing Garage
- Garage Door Opener
Property Views
- Lake
- Woods
- Garden
Home Design
- Colonial Architecture
- Slab Foundation
- Composition Roof
- Vinyl Siding
- Brick Front
Interior Spaces
- Property has 3 Levels
- Traditional Floor Plan
- Built-In Features
- Chair Railings
- Crown Molding
- Ceiling Fan
- Skylights
- Recessed Lighting
- Fireplace Mantel
- Gas Fireplace
- Double Pane Windows
- Awning
- Window Treatments
- French Doors
- Sliding Doors
- Family Room Off Kitchen
- Living Room
- Formal Dining Room
- Den
- Workshop
- Storage Room
- Wood Flooring
- Attic
Kitchen
- Gourmet Kitchen
- Breakfast Room
- Self-Cleaning Oven
- Built-In Range
- Range Hood
- ENERGY STAR Qualified Refrigerator
- Ice Maker
- ENERGY STAR Qualified Dishwasher
- Stainless Steel Appliances
- Disposal
Bedrooms and Bathrooms
- 4 Bedrooms
- En-Suite Primary Bedroom
- Walk-In Closet
- Soaking Tub
- Bathtub with Shower
- Walk-in Shower
Laundry
- Laundry Room
- Electric Dryer
- ENERGY STAR Qualified Washer
Basement
- Heated Basement
- Basement Fills Entire Space Under The House
- Connecting Stairway
- Workshop
- Basement with some natural light
Outdoor Features
- Deck
- Exterior Lighting
Schools
- Brooke Grove Elementary School
- William H. Farquhar Middle School
- Sherwood High School
Utilities
- 90% Forced Air Heating and Cooling System
- Vented Exhaust Fan
- Programmable Thermostat
- Natural Gas Water Heater
- Cable TV Available
Additional Features
- Level Entry For Accessibility
- Energy-Efficient Windows
Listing and Financial Details
- Tax Lot 155
- Assessor Parcel Number 160802815551
Community Details
Overview
- Association fees include common area maintenance, management, pool(s), trash
- Lake Hallowell HOA
- Lake Hallowell Subdivision
- Community Lake
Recreation
- Tennis Courts
- Community Playground
- Community Pool
Map
Home Values in the Area
Average Home Value in this Area
Property History
| Date | Event | Price | Change | Sq Ft Price |
|---|---|---|---|---|
| 10/10/2024 10/10/24 | Sold | $850,000 | -2.9% | $318 / Sq Ft |
| 09/19/2024 09/19/24 | Pending | -- | -- | -- |
| 09/08/2024 09/08/24 | Price Changed | $875,000 | -5.4% | $328 / Sq Ft |
| 08/26/2024 08/26/24 | For Sale | $925,000 | -- | $346 / Sq Ft |
Tax History
| Year | Tax Paid | Tax Assessment Tax Assessment Total Assessment is a certain percentage of the fair market value that is determined by local assessors to be the total taxable value of land and additions on the property. | Land | Improvement |
|---|---|---|---|---|
| 2024 | $8,507 | $700,133 | $0 | $0 |
| 2023 | $7,445 | $669,800 | $249,200 | $420,600 |
| 2022 | $6,655 | $628,833 | $0 | $0 |
| 2021 | $5,672 | $587,867 | $0 | $0 |
| 2020 | $5,672 | $546,900 | $249,200 | $297,700 |
| 2019 | $5,491 | $531,900 | $0 | $0 |
| 2018 | $5,328 | $516,900 | $0 | $0 |
| 2017 | $5,263 | $501,900 | $0 | $0 |
| 2016 | -- | $484,800 | $0 | $0 |
| 2015 | $5,978 | $467,700 | $0 | $0 |
| 2014 | $5,978 | $450,600 | $0 | $0 |
Mortgage History
| Date | Status | Loan Amount | Loan Type |
|---|---|---|---|
| Open | $680,000 | New Conventional | |
| Previous Owner | $185,000 | No Value Available |
Deed History
| Date | Type | Sale Price | Title Company |
|---|---|---|---|
| Deed | $850,000 | Counselors Title | |
| Interfamily Deed Transfer | -- | None Available | |
| Deed | $295,000 | -- |
Similar Homes in the area
Source: Bright MLS
MLS Number: MDMC2145450
APN: 08-02815551
- 17965 Dumfries Cir
- 0 Brooke Farm Dr
- 17901 Dumfries Cir
- 1 Dumfries Ct
- 2226 Winter Garden Way
- 17901 Gainford Place
- 18212 Fountain Grove Way
- 18260 Windsor Hill Dr
- 18353 Leman Lake Dr
- 18343 Leman Lake Dr
- 18335 Leman Lake Dr
- 18300 Redbridge Ct
- 17712 Chipping Ct
- 3046 Ohara Place
- 18244 Fox Chase Cir
- 18527 Meadowland Terrace
- 2105 Rose Theatre Cir
- 133 Brimstone Academy Ct
- 2509 Little Vista Terrace
- 17824 Buehler Rd Unit 189
