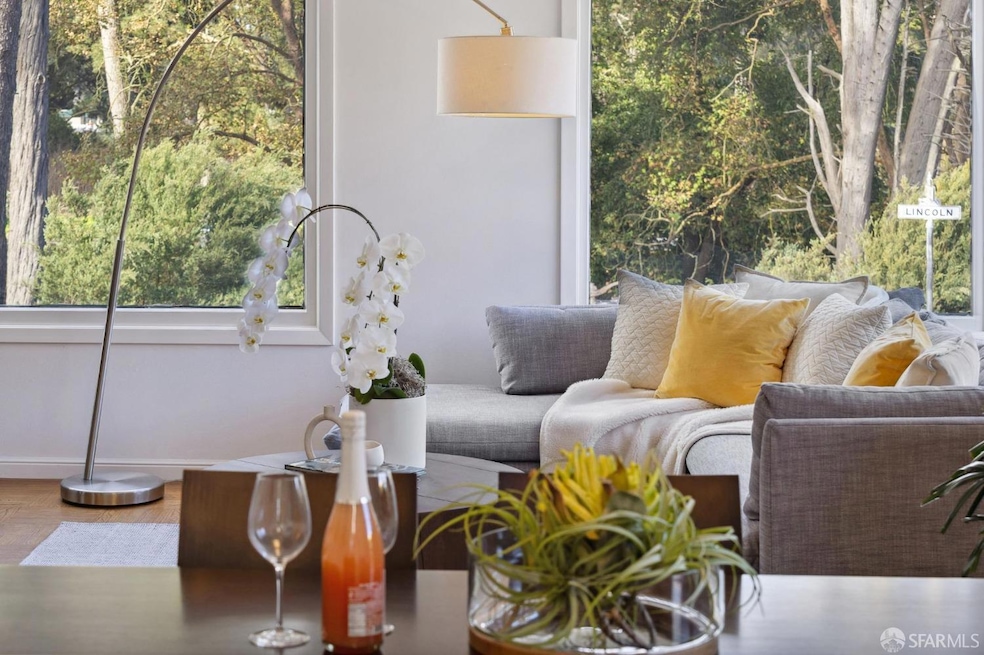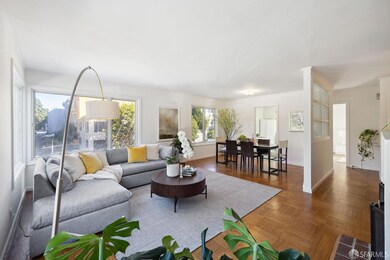
2301 Lincoln Way San Francisco, CA 94122
Central Sunset NeighborhoodHighlights
- Midcentury Modern Architecture
- Wood Flooring
- Park or Greenbelt View
- Jefferson Elementary School Rated A-
- Main Floor Bedroom
- Window or Skylight in Bathroom
About This Home
As of November 2024Single-family home in San Francisco's desirable Central Sunset neighborhood! One block to the shops and restaurants of thriving Irving Street and across the street from wonderful Golden Gate Park! Built in 1953 with true mid-century styling, the efficient floor plan offers open concept living-dining room with a stylish wood-burning fireplace centerpiece and gorgeous hardwood floors. The semi-detached, corner location allows great light to enter the home from three sides! The charming original kitchen is complete with a built-in breakfast bench and matching table. Three bedrooms and one full bathroom round out the upper level. One bedroom and one full bathroom on lower level provide great flexibility. A huge garage can accommodate at least two cars and includes laundry area with sink. The south-facing sunny rear patio and garden complete the home! Walk Score is 92!
Home Details
Home Type
- Single Family
Est. Annual Taxes
- $1,087
Year Built
- Built in 1953
Lot Details
- 2,413 Sq Ft Lot
- Corner Lot
Parking
- 2 Car Garage
- Extra Deep Garage
- Side Facing Garage
- Side by Side Parking
- Garage Door Opener
- Open Parking
Home Design
- Midcentury Modern Architecture
- Concrete Foundation
Interior Spaces
- 1,601 Sq Ft Home
- Wood Burning Fireplace
- Double Pane Windows
- Living Room with Fireplace
- Combination Dining and Living Room
- Park or Greenbelt Views
Kitchen
- Breakfast Area or Nook
- Free-Standing Gas Range
- Tile Countertops
- Disposal
Flooring
- Wood
- Tile
Bedrooms and Bathrooms
- Main Floor Bedroom
- 2 Full Bathrooms
- Bathtub
- Window or Skylight in Bathroom
Laundry
- Laundry in Garage
- Dryer
- Washer
Utilities
- Central Heating
- Heating System Uses Gas
- Gas Water Heater
Listing and Financial Details
- Assessor Parcel Number 1726-001
Map
Home Values in the Area
Average Home Value in this Area
Property History
| Date | Event | Price | Change | Sq Ft Price |
|---|---|---|---|---|
| 11/22/2024 11/22/24 | Sold | $1,380,000 | +15.1% | $862 / Sq Ft |
| 11/04/2024 11/04/24 | Pending | -- | -- | -- |
| 10/25/2024 10/25/24 | For Sale | $1,199,000 | -- | $749 / Sq Ft |
Tax History
| Year | Tax Paid | Tax Assessment Tax Assessment Total Assessment is a certain percentage of the fair market value that is determined by local assessors to be the total taxable value of land and additions on the property. | Land | Improvement |
|---|---|---|---|---|
| 2024 | $1,087 | $90,311 | $33,939 | $56,372 |
| 2023 | $1,071 | $88,541 | $33,274 | $55,267 |
| 2022 | $1,052 | $86,806 | $32,622 | $54,184 |
| 2021 | $1,035 | $85,105 | $31,983 | $53,122 |
| 2020 | $1,037 | $84,234 | $31,656 | $52,578 |
| 2019 | $1,003 | $82,584 | $31,036 | $51,548 |
| 2018 | $971 | $80,966 | $30,428 | $50,538 |
| 2017 | $960 | $79,380 | $29,832 | $49,548 |
| 2016 | $914 | $77,825 | $29,248 | $48,577 |
| 2015 | $903 | $76,657 | $28,809 | $47,848 |
| 2014 | $879 | $75,156 | $28,245 | $46,911 |
Mortgage History
| Date | Status | Loan Amount | Loan Type |
|---|---|---|---|
| Open | $860,000 | New Conventional | |
| Closed | $860,000 | New Conventional |
Deed History
| Date | Type | Sale Price | Title Company |
|---|---|---|---|
| Grant Deed | -- | Old Republic Title | |
| Grant Deed | -- | Old Republic Title | |
| Deed | -- | -- | |
| Interfamily Deed Transfer | -- | None Available |
Similar Homes in San Francisco, CA
Source: San Francisco Association of REALTORS® MLS
MLS Number: 424075406
APN: 1726-001






