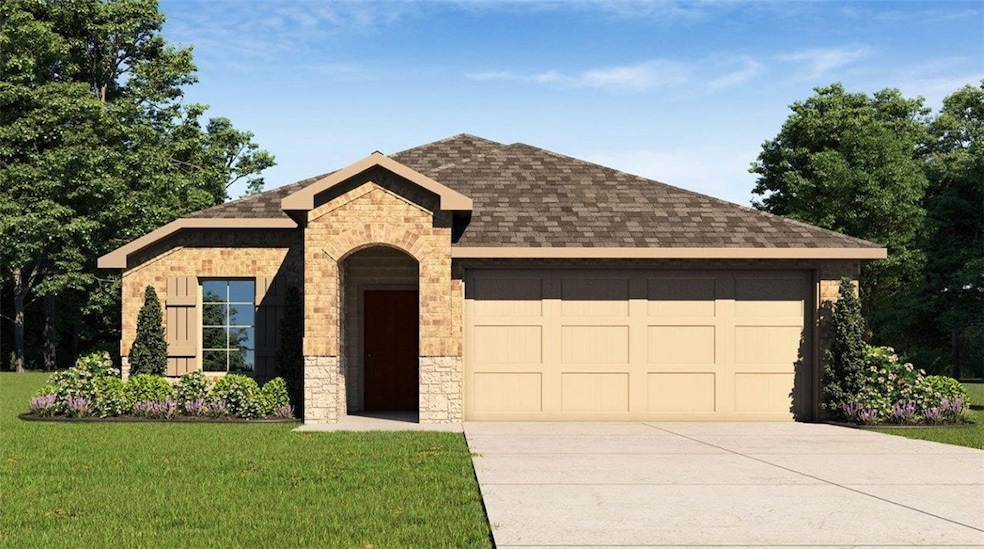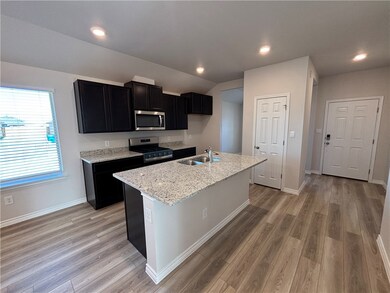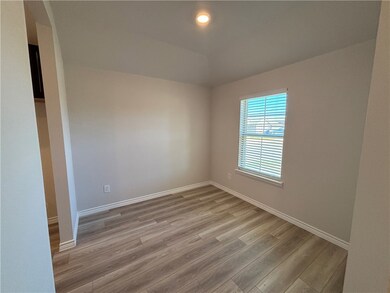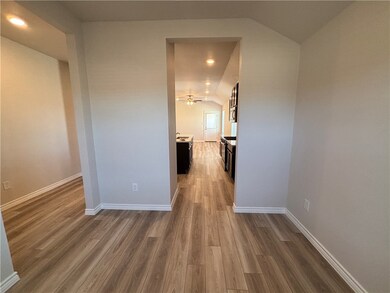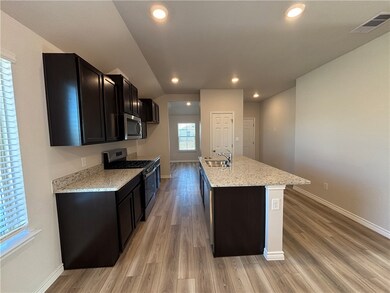
2301 Refreshing Ln Corpus Christi, TX 78418
Flour Bluff NeighborhoodHighlights
- New Construction
- Open Floorplan
- Covered patio or porch
- Flour Bluff Intermediate Rated A-
- No HOA
- Air Filtration System
About This Home
As of March 2025The Abbot is a single-story, 3-bedroom, 2-bathroom home that features approximately 1,297 square feet of living space. Located on a corner lot, this quaint floorplan features an entryway that flows directly into the large, open-concept kitchen. Enjoy entertaining guest in this home with a dining room located conveniently off the kitchen. The kitchen features a large breakfast bar and a perfect sized pantry. Additional modern finishes include granite countertops in the kitchen and stainless-steel appliances. Secondary bedrooms along with bath 2 and utility room are located off the main living area. Bedroom 1 offers privacy along with a with a large walk-in closet and attractive bathroom. You’ll enjoy added security in your new D.R. Horton home with our Home is Connected features. With D.R. Horton's simple buying process and ten-year limited warranty, there's no reason to wait! (Prices, plans, dimensions, specifications, features, incentives, and availability are subject to change without notice obligation)
Home Details
Home Type
- Single Family
Est. Annual Taxes
- $319
Year Built
- Built in 2024 | New Construction
Lot Details
- 4,979 Sq Ft Lot
- Wood Fence
Parking
- 2 Car Garage
Home Design
- Brick Exterior Construction
- Slab Foundation
- Shingle Roof
Interior Spaces
- 1,297 Sq Ft Home
- 1-Story Property
- Open Floorplan
- Fire and Smoke Detector
- Washer and Dryer Hookup
Kitchen
- Microwave
- Dishwasher
- Kitchen Island
Flooring
- Carpet
- Tile
- Vinyl
Bedrooms and Bathrooms
- 3 Bedrooms
- Split Bedroom Floorplan
- 2 Full Bathrooms
Outdoor Features
- Covered patio or porch
Schools
- Flour Bluff Elementary And Middle School
- Flour Bluff High School
Utilities
- Air Filtration System
- Central Heating and Cooling System
- Cable TV Available
Community Details
- No Home Owners Association
- Cottages By The Bay Subdivision
Listing and Financial Details
- Short Term Rentals Allowed
- Legal Lot and Block 48 / 7
Map
Home Values in the Area
Average Home Value in this Area
Property History
| Date | Event | Price | Change | Sq Ft Price |
|---|---|---|---|---|
| 03/10/2025 03/10/25 | Sold | -- | -- | -- |
| 01/31/2025 01/31/25 | Pending | -- | -- | -- |
| 01/13/2025 01/13/25 | For Sale | $264,445 | -- | $204 / Sq Ft |
Tax History
| Year | Tax Paid | Tax Assessment Tax Assessment Total Assessment is a certain percentage of the fair market value that is determined by local assessors to be the total taxable value of land and additions on the property. | Land | Improvement |
|---|---|---|---|---|
| 2024 | $319 | $15,840 | $15,840 | $0 |
| 2023 | $537 | $27,385 | $27,385 | -- |
Mortgage History
| Date | Status | Loan Amount | Loan Type |
|---|---|---|---|
| Open | $256,301 | FHA |
Deed History
| Date | Type | Sale Price | Title Company |
|---|---|---|---|
| Deed | -- | None Listed On Document | |
| Special Warranty Deed | -- | None Listed On Document |
Similar Homes in Corpus Christi, TX
Source: South Texas MLS
MLS Number: 452907
APN: 605638
- 1645 Pleasant Dr
- 1601 Sea Oak Dr
- 1713 Elm View Dr
- 1702 Elm View Dr
- 2330 Restful Ln
- 1714 Elm View Dr
- 1405 Pleasant Dr
- 1330 Peaceful Ln
- 1321 Tates Creek Rd
- 2409 Blessed St
- 2421 Blessed St
- 1313 Tates Creek Dr
- 1313 Tates Creek Rd
- 2425 Thankful St
- 2541 Flour Bluff Dr
- 2301 Vialoux Dr
- 2517 Mahbi Dr
- 1146 Ontario Dr
- 2310 Manitoba Dr
- 2241 Pinehollow Ln
