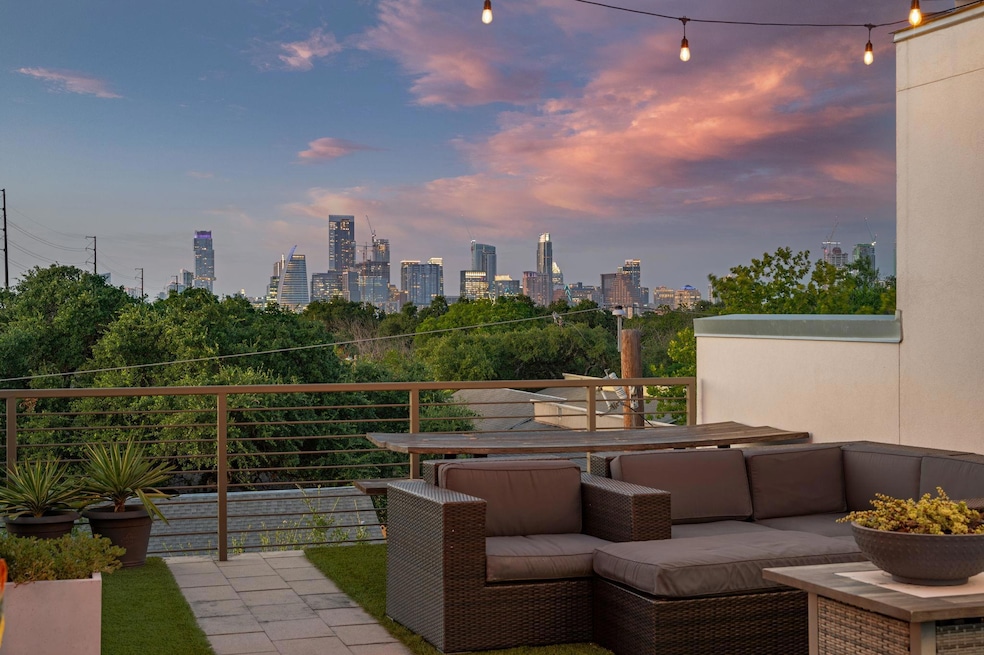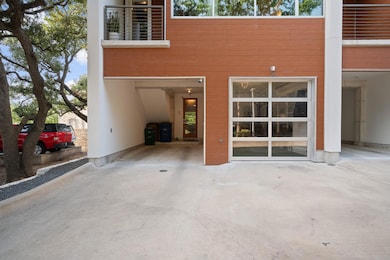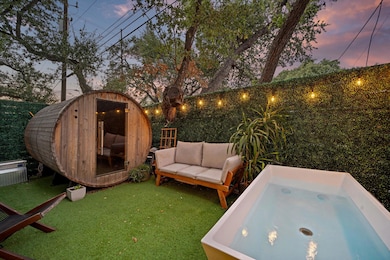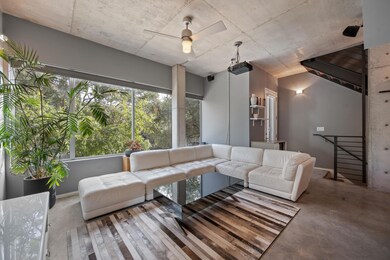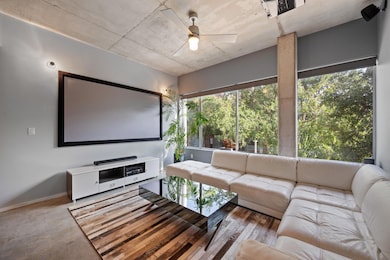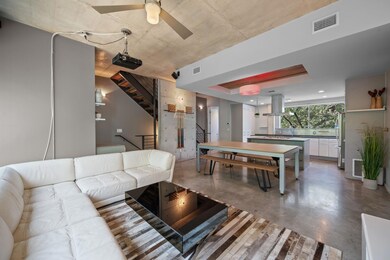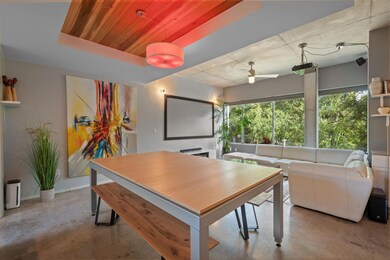
2301 S 5th St Unit 36 Austin, TX 78704
Bouldin Creek NeighborhoodEstimated payment $6,866/month
Highlights
- Spa
- Downtown View
- High Ceiling
- Becker Elementary School Rated A
- Corner Lot
- 5-minute walk to Ricky Guerrero Neighborhood Park
About This Home
Experience the pinnacle of modern city living in this fully furnished, four-story luxury condo, located just blocks from SoCo and minutes from downtown Austin. Designed for both style and sustainability, this 5-star LEED-certified home is constructed with insulated concrete and steel, ensuring energy efficiency and durability. Step inside to soaring ceilings, polished concrete floors, and expansive windows that flood the open-concept living and kitchen area with natural light. The kitchen is a chef’s dream, featuring Caesarstone countertops, upgraded cabinetry, stainless steel appliances, and a sleek wet bar. The first floor offers a flexible third bedroom or media room, complete with a charming private patio, while the third level hosts two spacious bedrooms. Unwind in your backyard oasis, complete with an 8-person Swedish sauna and cold plunge pool for ultimate relaxation. The garage doubles as a private home gym, catering to your fitness needs. The crown jewel of this home is the rooftop terrace, boasting expansive 360-degree views of downtown and the Hill Country, making it the perfect place to entertain or enjoy a quiet evening. Designed for effortless urban living, this home also provides access to community amenities, including a private pool, hot tub, outdoor grille, and garden. Plus, enjoy the benefits of solar credits and minimized electric bills. This contemporary masterpiece truly has it all—luxury, location, and lifestyle.
Listing Agent
Andrew Vallejo
Redfin Corporation Brokerage Phone: (512) 710-0156 License #0565033

Property Details
Home Type
- Condominium
Est. Annual Taxes
- $15,360
Year Built
- Built in 2013
Lot Details
- South Facing Home
- Wood Fence
- Landscaped
- Level Lot
- Many Trees
HOA Fees
- $600 Monthly HOA Fees
Parking
- 2 Car Garage
- Attached Carport
Property Views
- Downtown
- Woods
- Hills
Home Design
- Slab Foundation
- Spray Foam Insulation
- Metal Roof
- HardiePlank Type
- Stucco
Interior Spaces
- 1,742 Sq Ft Home
- 3-Story Property
- Sound System
- High Ceiling
- Ceiling Fan
- Recessed Lighting
- Insulated Windows
- Blinds
- Aluminum Window Frames
- Concrete Flooring
- Closed Circuit Camera
- Stacked Washer and Dryer Hookup
Kitchen
- Open to Family Room
- Breakfast Bar
- Convection Oven
- Electric Oven
- Gas Cooktop
- Range Hood
- Microwave
- Dishwasher
- Stainless Steel Appliances
- Kitchen Island
- Disposal
Bedrooms and Bathrooms
- 3 Bedrooms | 1 Main Level Bedroom
- Walk-In Closet
- Double Vanity
- Low Flow Plumbing Fixtures
- Soaking Tub
- Walk-in Shower
Outdoor Features
- Spa
- Balcony
- Terrace
- Exterior Lighting
- Outdoor Grill
- Rain Gutters
Schools
- Becker Elementary School
- Lively Middle School
- Travis High School
Utilities
- Central Heating and Cooling System
- Underground Utilities
- Tankless Water Heater
- High Speed Internet
- Cable TV Available
Listing and Financial Details
- Assessor Parcel Number 04020412380000
Community Details
Overview
- Association fees include common area maintenance, insurance, landscaping, ground maintenance, sewer, water
- South 5Th Condo Association
- South 05 Amd Subdivision
- Electric Vehicle Charging Station
Amenities
- Community Barbecue Grill
- Courtyard
Recreation
- Community Pool
Map
Home Values in the Area
Average Home Value in this Area
Tax History
| Year | Tax Paid | Tax Assessment Tax Assessment Total Assessment is a certain percentage of the fair market value that is determined by local assessors to be the total taxable value of land and additions on the property. | Land | Improvement |
|---|---|---|---|---|
| 2023 | $11,783 | $771,807 | $0 | $0 |
| 2022 | $13,857 | $701,643 | $0 | $0 |
| 2021 | $13,884 | $637,857 | $87,120 | $550,737 |
| 2020 | $13,326 | $621,312 | $52,272 | $569,040 |
| 2018 | $13,806 | $623,581 | $52,272 | $571,309 |
| 2017 | $14,217 | $637,500 | $52,272 | $585,228 |
| 2016 | $14,593 | $654,366 | $52,272 | $602,094 |
| 2015 | $6,214 | $318,088 | $52,272 | $265,816 |
| 2014 | $6,214 | $261,123 | $60,984 | $200,139 |
Property History
| Date | Event | Price | Change | Sq Ft Price |
|---|---|---|---|---|
| 04/22/2025 04/22/25 | Price Changed | $895,000 | -10.1% | $514 / Sq Ft |
| 04/03/2025 04/03/25 | Price Changed | $995,000 | -2.9% | $571 / Sq Ft |
| 03/24/2025 03/24/25 | Price Changed | $1,025,000 | -2.4% | $588 / Sq Ft |
| 03/07/2025 03/07/25 | For Sale | $1,050,000 | +59.3% | $603 / Sq Ft |
| 09/28/2015 09/28/15 | Sold | -- | -- | -- |
| 08/22/2015 08/22/15 | Pending | -- | -- | -- |
| 07/08/2015 07/08/15 | For Sale | $659,000 | -- | $388 / Sq Ft |
Deed History
| Date | Type | Sale Price | Title Company |
|---|---|---|---|
| Warranty Deed | -- | None Available | |
| Vendors Lien | -- | Itc | |
| Vendors Lien | -- | None Available |
Mortgage History
| Date | Status | Loan Amount | Loan Type |
|---|---|---|---|
| Open | $453,000 | Credit Line Revolving | |
| Closed | $453,000 | New Conventional | |
| Previous Owner | $417,000 | New Conventional | |
| Previous Owner | $417,000 | New Conventional |
Similar Homes in Austin, TX
Source: Unlock MLS (Austin Board of REALTORS®)
MLS Number: 2588474
APN: 832450
- 2301 S 5th St Unit 3
- 2301 S 5th St Unit 25
- 2301 S 5th St Unit 5
- 2301 S 5th St Unit 31
- 2308 S 4th St
- 2308 S 4th St Unit 2
- 2308 S 4th St Unit 1
- 2109 S 5th St
- 2300 S 3rd St
- 2214 S 3rd St Unit B
- 916 W Live Oak St
- 1102 Southwood Rd
- 1110 W Oltorf St
- 2421 S 5th St
- 2423 S 5th St
- 2402 S 3rd St
- 703 Fletcher St
- 711 W Live Oak St
- 1203 W Oltorf St
- 1001 Juanita St
