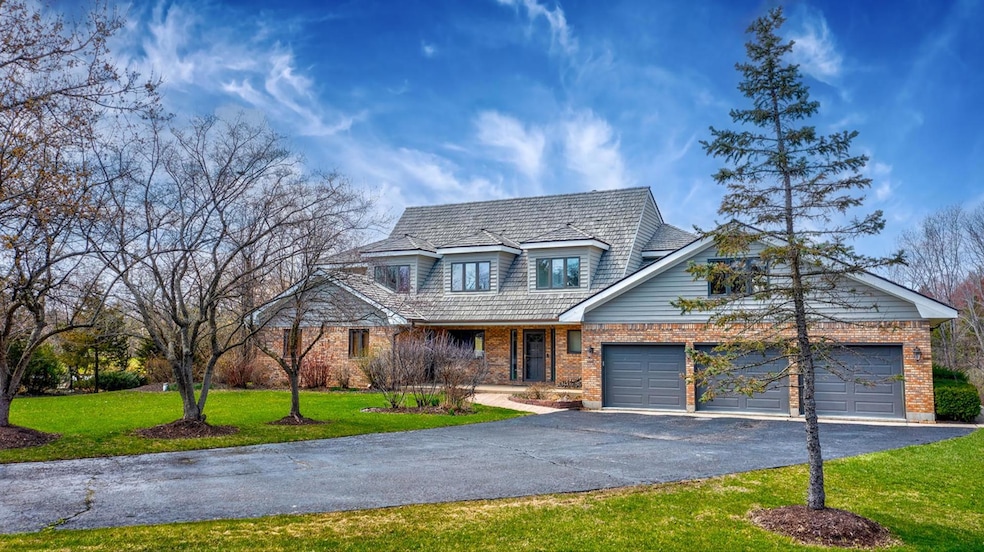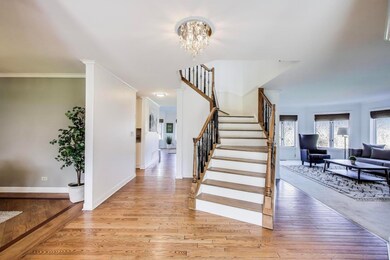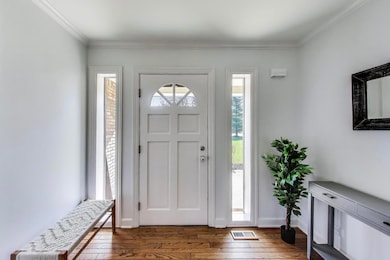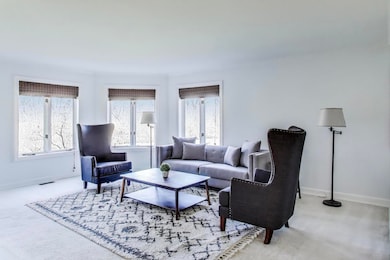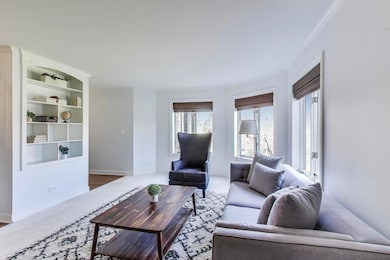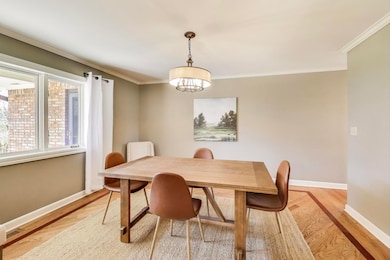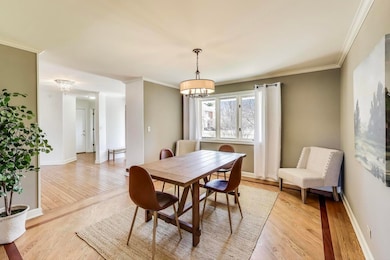
23010 W Thornhill Ct Deer Park, IL 60010
Deer Park NeighborhoodEstimated payment $6,215/month
Highlights
- Waterfront
- Landscaped Professionally
- Deck
- Arnett C. Lines Elementary School Rated A+
- Community Lake
- Property is near a park
About This Home
***Multiple offers received. Highest and best due by Monday 4/21 at 1pm thank you***Welcome to your own slice of paradise on sought-after Thornhill Court, The House on the Lake! Perfectly nestled at the top of a peaceful cul-de-sac, this spectacular 4 bed, 3.1 bath home is a rare find in Deer Park. With over 4,200 sq ft of beautifully designed living space on over 1.3 acres, every detail is crafted to embrace the beauty of lakefront living. From the moment you turn onto Thornhill, the serene setting of Kelly Lake unfolds before you, offering views that will stop you in your tracks and stay with you long after you leave. Inside, natural light pours through oversized windows, showcasing panoramic water views from nearly every room. Vaulted ceilings and an airy layout elevate the space. The heart of the home is a thoughtfully updated kitchen with white cabinetry, granite countertops, stainless steel appliances (2017), and an expansive island perfect for storage, meal prepping, or gathering. A reverse osmosis water system adds convenience, while the sunny eat-in area leads directly to a wraparound deck. The great room features a cozy fireplace and connects seamlessly to a tranquil sunroom. First-floor bedroom suite with a separate entrance and adjacent full bath makes for perfect guest arrangements. Upstairs, the luxurious primary suite is your personal sanctuary complete with a peaceful sitting area, custom walk-in closet and dressing room, and a balcony overlooking Kelly Lake. Relish in the spa-like bath offering a dual sink vanity, freestanding soaking tub, and walk-in shower. Two additional bedrooms, one with its own ensuite, plus a large bonus room give you plenty of flexibility for work, play, or guests. Discover the finished lower level featuring a versatile rec room, with plenty of unfinished space ready for your creative vision and year-round storage solutions! Oversized 3-car garage provides generous storage and direct access to the lower level for added functionality. Step outside to experience what truly sets this home apart, your own dock on Kelly Lake, perfect for fishing, kayaking, or simply relaxing by the water. The backyard is a secluded oasis, made for making lasting memories. Plus, enjoy a built-in invisible fence for dogs, two NEW AC units, and a new basement furnace (all in 2023). Looking for more outdoor activity or a leisurely stroll? Check out Charles E Brown Park around the corner! This home is conveniently located minutes from Deer Park Town Center, downtown Barrington, parks, playgrounds, the Metra, and top-rated District 220 schools! This is more than just a home. It's a lifestyle. Welcome to lake life, without ever leaving home! Welcome home!
Co-Listing Agent
Marybeth Durkin
@properties Christie's International Real Estate License #475159280
Home Details
Home Type
- Single Family
Est. Annual Taxes
- $17,747
Year Built
- Built in 1989
Lot Details
- 1.32 Acre Lot
- Lot Dimensions are 74x209x301x129x207x85
- Waterfront
- Cul-De-Sac
- Landscaped Professionally
- Paved or Partially Paved Lot
- Irregular Lot
Parking
- 3 Car Garage
- Driveway
- Parking Included in Price
Home Design
- Traditional Architecture
- Brick Exterior Construction
- Shake Roof
- Concrete Perimeter Foundation
Interior Spaces
- 4,255 Sq Ft Home
- 2-Story Property
- Ceiling Fan
- Skylights
- Wood Burning Fireplace
- Gas Log Fireplace
- Entrance Foyer
- Family Room with Fireplace
- Sitting Room
- Living Room
- Breakfast Room
- Formal Dining Room
- Recreation Room
- Play Room
- Sun or Florida Room
- Storage Room
- Wood Flooring
- Water Views
- Unfinished Attic
Kitchen
- Double Oven
- Microwave
- Freezer
- Dishwasher
- Wine Refrigerator
- Stainless Steel Appliances
- Disposal
Bedrooms and Bathrooms
- 4 Bedrooms
- 4 Potential Bedrooms
- Main Floor Bedroom
- Bathroom on Main Level
- Dual Sinks
- Soaking Tub
- Separate Shower
Laundry
- Laundry Room
- Dryer
- Washer
Basement
- Basement Fills Entire Space Under The House
- Sump Pump
Outdoor Features
- Tideland Water Rights
- Deck
Location
- Property is near a park
Schools
- Arnett C Lines Elementary School
- Barrington Middle School-Prairie
- Barrington High School
Utilities
- Central Air
- Heating System Uses Natural Gas
- Well
- Septic Tank
Community Details
- Community Lake
Map
Home Values in the Area
Average Home Value in this Area
Tax History
| Year | Tax Paid | Tax Assessment Tax Assessment Total Assessment is a certain percentage of the fair market value that is determined by local assessors to be the total taxable value of land and additions on the property. | Land | Improvement |
|---|---|---|---|---|
| 2023 | $17,747 | $261,449 | $43,989 | $217,460 |
| 2022 | $14,281 | $217,211 | $43,138 | $174,073 |
| 2021 | $13,975 | $211,645 | $42,033 | $169,612 |
| 2020 | $13,314 | $211,645 | $42,033 | $169,612 |
| 2019 | $14,515 | $232,706 | $41,666 | $191,040 |
| 2018 | $14,182 | $232,878 | $44,819 | $188,059 |
| 2017 | $14,054 | $230,071 | $44,279 | $185,792 |
| 2016 | $14,378 | $222,786 | $42,877 | $179,909 |
| 2015 | $13,714 | $212,197 | $40,839 | $171,358 |
| 2014 | $15,676 | $226,789 | $54,086 | $172,703 |
| 2012 | $15,011 | $229,816 | $54,200 | $175,616 |
Property History
| Date | Event | Price | Change | Sq Ft Price |
|---|---|---|---|---|
| 04/22/2025 04/22/25 | Pending | -- | -- | -- |
| 04/16/2025 04/16/25 | For Sale | $850,000 | 0.0% | $200 / Sq Ft |
| 11/22/2023 11/22/23 | Rented | $4,250 | 0.0% | -- |
| 11/18/2023 11/18/23 | Under Contract | -- | -- | -- |
| 10/04/2023 10/04/23 | Price Changed | $4,250 | 0.0% | $1 / Sq Ft |
| 10/04/2023 10/04/23 | For Rent | $4,250 | 0.0% | -- |
| 08/10/2020 08/10/20 | Sold | $635,000 | -2.2% | $150 / Sq Ft |
| 07/14/2020 07/14/20 | Pending | -- | -- | -- |
| 06/23/2020 06/23/20 | Price Changed | $649,000 | -2.4% | $153 / Sq Ft |
| 06/01/2020 06/01/20 | Price Changed | $665,000 | -5.0% | $157 / Sq Ft |
| 05/04/2020 05/04/20 | For Sale | $699,900 | +6.0% | $165 / Sq Ft |
| 02/28/2019 02/28/19 | Sold | $660,000 | 0.0% | $156 / Sq Ft |
| 01/20/2019 01/20/19 | Pending | -- | -- | -- |
| 01/11/2019 01/11/19 | For Sale | $660,000 | -- | $156 / Sq Ft |
Deed History
| Date | Type | Sale Price | Title Company |
|---|---|---|---|
| Warranty Deed | $635,000 | Proper Title Llc | |
| Warranty Deed | $660,000 | Baird & Warner Title Service | |
| Interfamily Deed Transfer | -- | None Available | |
| Warranty Deed | $335,333 | -- |
Mortgage History
| Date | Status | Loan Amount | Loan Type |
|---|---|---|---|
| Previous Owner | $508,000 | New Conventional | |
| Previous Owner | $397,000 | New Conventional | |
| Previous Owner | $239,000 | New Conventional | |
| Previous Owner | $270,000 | New Conventional | |
| Previous Owner | $410,000 | Unknown | |
| Previous Owner | $100,000 | Credit Line Revolving | |
| Previous Owner | $415,000 | Unknown | |
| Previous Owner | $350,000 | Unknown | |
| Previous Owner | $100,000 | Credit Line Revolving | |
| Previous Owner | $350,000 | Unknown | |
| Previous Owner | $327,000 | No Value Available |
Similar Homes in the area
Source: Midwest Real Estate Data (MRED)
MLS Number: 12338774
APN: 14-32-205-008
- 56 Deerpath Rd
- 23455 W Long Grove Rd
- 214 Wicker Dr
- 20756 N Meadow Ln
- 205 Wicker Dr
- 589 Shaker Ln
- 21186 W Preserve Dr
- 20972 W Preserve Dr
- 20992 W Preserve Dr
- 3 Maria Ct
- 113 Wedgewood Dr
- 22145 W White Pine Rd
- 22470 W Lake Cook Rd
- 549 Ascot Ct
- 21653 N Ashley St
- 20090 N Sunshine Ln
- 21725 N Ashley St
- 21763 Deerpath Rd
- 104 Crooked Creek Trail
- 544 Fox Glove Ln
