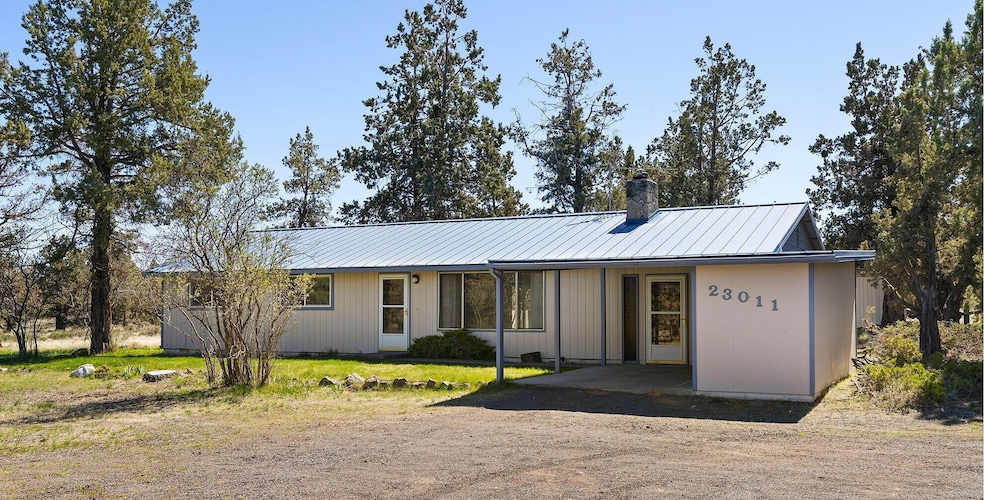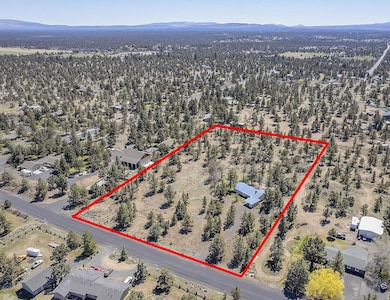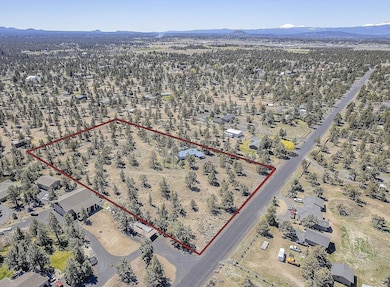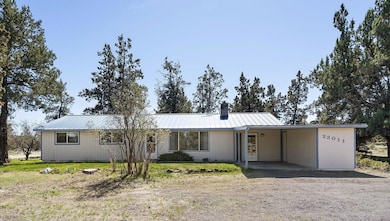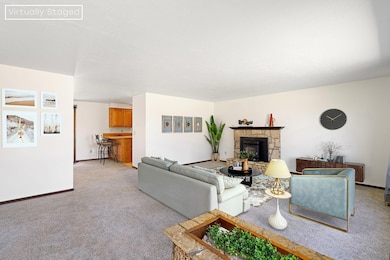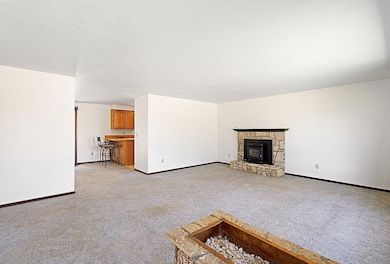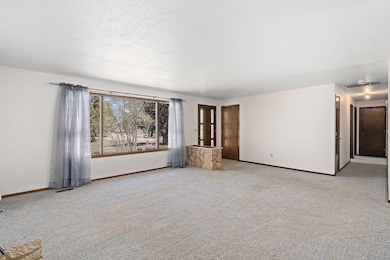
Estimated payment $3,604/month
Highlights
- Hot Property
- Ranch Style House
- No HOA
- Horse Property
- Bonus Room
- Neighborhood Views
About This Home
Welcome to possibilities! Well-built home on 5 peaceful, mostly flat, acres in Cimarron City. Per the county, this property MAY POSSIBLY BE SUBDIVIDED by new buyer (Measure 49) and have 2 ADU's. Buyer to do their own due diligence with details and approvals/permitting. Home is dated but in good shape. Septic system was replaced in 2021, oil furnace added in 2007, metal roof around 2008, and pellet stove was added in 2012. Most of the windows have also been updated, along with some kitchen and bathroom updates. Carport was enclosed many years ago to make a family room and it doesn't appear that space was added to the home square footage in the county records. New carport was added along with a large storage room. Extensive cute deck area (partially covered) and paver patio in the fenced back yard. There are 2 additional storage sheds behind the house. No HOA fees! Come check out this unique property!
Open House Schedule
-
Saturday, April 26, 202511:00 am to 2:00 pm4/26/2025 11:00:00 AM +00:004/26/2025 2:00:00 PM +00:00Add to Calendar
Home Details
Home Type
- Single Family
Est. Annual Taxes
- $2,670
Year Built
- Built in 1973
Lot Details
- 5 Acre Lot
- Fenced
- Level Lot
- Backyard Sprinklers
- Property is zoned MUA10, MUA10
Home Design
- Ranch Style House
- Slab Foundation
- Stem Wall Foundation
- Frame Construction
- Metal Roof
Interior Spaces
- 1,344 Sq Ft Home
- Built-In Features
- Ceiling Fan
- Self Contained Fireplace Unit Or Insert
- Double Pane Windows
- Vinyl Clad Windows
- Aluminum Window Frames
- Living Room
- Bonus Room
- Neighborhood Views
Kitchen
- Eat-In Kitchen
- Breakfast Bar
- Range with Range Hood
- Dishwasher
- Tile Countertops
Flooring
- Carpet
- Vinyl
Bedrooms and Bathrooms
- 3 Bedrooms
- Linen Closet
- 2 Full Bathrooms
- Bathtub with Shower
- Bathtub Includes Tile Surround
Laundry
- Dryer
- Washer
Home Security
- Storm Windows
- Carbon Monoxide Detectors
- Fire and Smoke Detector
Parking
- Attached Carport
- Gravel Driveway
Outdoor Features
- Horse Property
- Shed
Schools
- Ponderosa Elementary School
- Sky View Middle School
- Mountain View Sr High School
Utilities
- No Cooling
- Forced Air Heating System
- Heating System Uses Oil
- Pellet Stove burns compressed wood to generate heat
- Private Water Source
- Water Heater
- Septic Tank
Community Details
- No Home Owners Association
- Cimarron City Subdivision
Listing and Financial Details
- Legal Lot and Block 3 / 4
- Assessor Parcel Number 111803
Map
Home Values in the Area
Average Home Value in this Area
Tax History
| Year | Tax Paid | Tax Assessment Tax Assessment Total Assessment is a certain percentage of the fair market value that is determined by local assessors to be the total taxable value of land and additions on the property. | Land | Improvement |
|---|---|---|---|---|
| 2024 | $2,670 | $180,890 | -- | -- |
| 2023 | $2,513 | $175,630 | $0 | $0 |
| 2022 | $2,317 | $165,560 | $0 | $0 |
| 2021 | $2,331 | $160,740 | $0 | $0 |
| 2020 | $2,201 | $160,740 | $0 | $0 |
| 2019 | $2,139 | $156,060 | $0 | $0 |
| 2018 | $2,077 | $151,520 | $0 | $0 |
| 2017 | $2,022 | $147,110 | $0 | $0 |
| 2016 | $1,921 | $142,830 | $0 | $0 |
| 2015 | $1,867 | $138,670 | $0 | $0 |
| 2014 | $1,807 | $134,640 | $0 | $0 |
Property History
| Date | Event | Price | Change | Sq Ft Price |
|---|---|---|---|---|
| 04/24/2025 04/24/25 | For Sale | $607,000 | -- | $452 / Sq Ft |
Deed History
| Date | Type | Sale Price | Title Company |
|---|---|---|---|
| Interfamily Deed Transfer | -- | None Available |
Similar Homes in Bend, OR
Source: Central Oregon Association of REALTORS®
MLS Number: 220200236
APN: 111803
- 63340 Cimarron Dr
- 63436 Mustang Rd
- 63232 Peterman Ln
- 22333 Nelson Rd
- 62354 Erickson Rd
- 62370 Byram Rd
- 63510 Gentry Loop
- 62320 Byram Rd
- 63420 Gentry Loop
- 62865 Dickey Rd
- 62315 Deer Trail Rd
- 62255 Wallace Rd
- 63480 Hughes Rd
- 63636 Pioneer Loop
- 3798 NE Suchy St
- 3795 NE Suchy St
- 62995 Clyde Ln
- 3794 NE Suchy St
- 3787 NE Suchy St
- 3790 NE Suchy St
