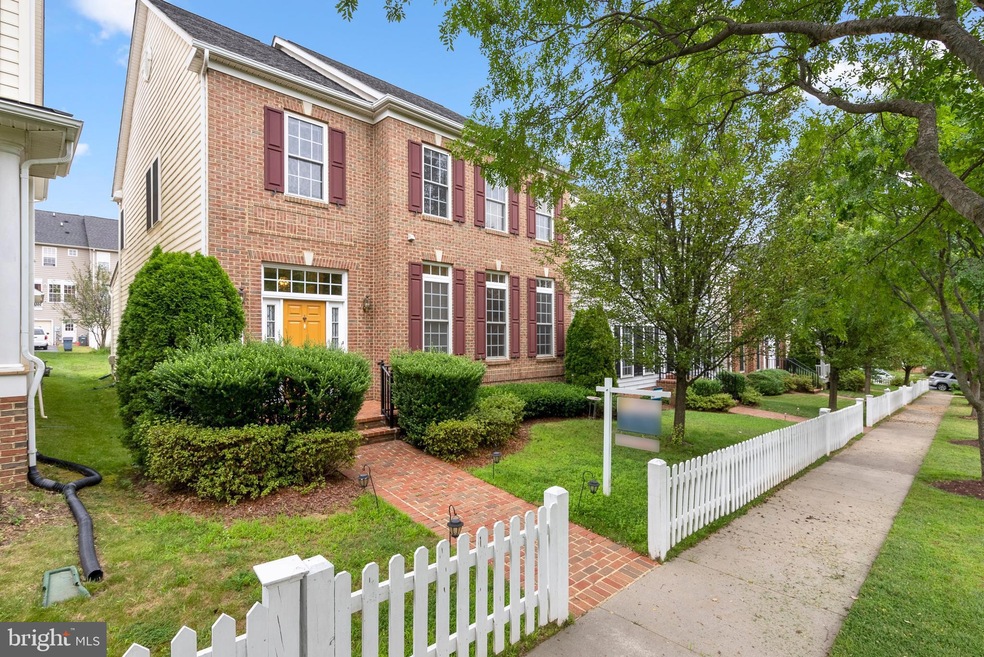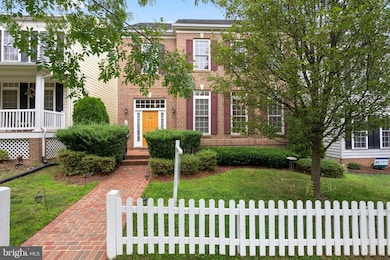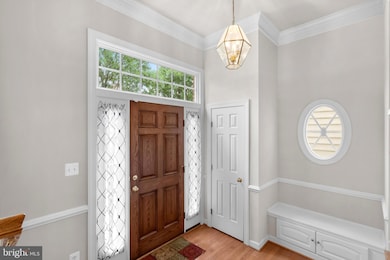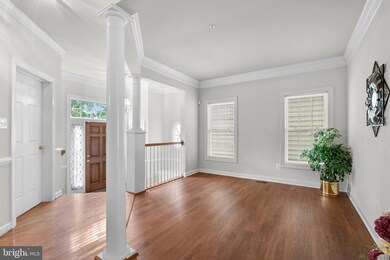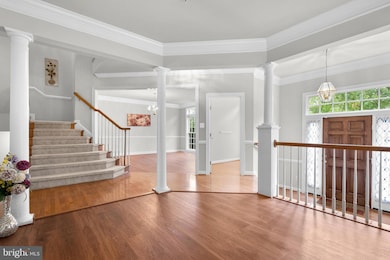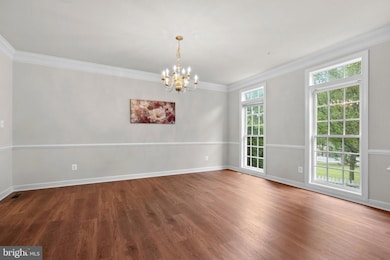
23012 Birch Mead Rd Clarksburg, MD 20871
Highlights
- Eat-In Gourmet Kitchen
- Colonial Architecture
- Wood Flooring
- Wilson Wims Elementary School Rated A
- Traditional Floor Plan
- Community Pool
About This Home
As of November 2024Welcome home to this beautiful brick Colonial in the highly desirable greenway village subdivision! This traditional floorplan with over 4,000 total square feet offers you a main level office, formal living and dining room, open floor plan kitchen offer granite countertops with stainless appliances with island and eat in area, large mudroom and an oversized family room. new waterproof vinyl and hardwood floors through out main level, Upstairs you will find an oversized master suite with separate tub and shower and an amazing walk in closet. Three other very spacious bedrooms which share a full hall bathroom. unfinished lower level includes rough-ins for a full bath and a wet bar and a lot of storage space. dual zone heating and cooling. community swimming pools, tot lots and playing fields, as well as nature trails throughout the neighborhood. Also adjacent is the 290 Acre Ovid Hazen Wells Park and a local shopping center is within walking distance. Close to Clarksburg Premium Outlets. Must see!
Home Details
Home Type
- Single Family
Est. Annual Taxes
- $7,662
Year Built
- Built in 2005
Lot Details
- 7,005 Sq Ft Lot
- Property is in very good condition
- Property is zoned 000
HOA Fees
- $95 Monthly HOA Fees
Parking
- 2 Car Detached Garage
- Rear-Facing Garage
Home Design
- Colonial Architecture
- Brick Exterior Construction
- Shingle Roof
- Shingle Siding
- Concrete Perimeter Foundation
Interior Spaces
- Property has 3 Levels
- Traditional Floor Plan
- Crown Molding
- Ceiling height of 9 feet or more
- Recessed Lighting
- Fireplace With Glass Doors
- Double Pane Windows
- Window Treatments
- Combination Kitchen and Dining Room
Kitchen
- Eat-In Gourmet Kitchen
- Breakfast Area or Nook
- Stove
- Dishwasher
- Kitchen Island
- Disposal
Flooring
- Wood
- Carpet
- Vinyl
Bedrooms and Bathrooms
- 4 Bedrooms
- Walk-In Closet
Laundry
- Laundry on upper level
- Dryer
- Washer
Unfinished Basement
- Interior Basement Entry
- Basement with some natural light
Utilities
- Forced Air Heating and Cooling System
- Vented Exhaust Fan
- Natural Gas Water Heater
Listing and Financial Details
- Assessor Parcel Number 160203427735
Community Details
Overview
- Association fees include trash
- Greenway Village Subdivision
Amenities
- Common Area
Recreation
- Community Playground
- Community Pool
Map
Home Values in the Area
Average Home Value in this Area
Property History
| Date | Event | Price | Change | Sq Ft Price |
|---|---|---|---|---|
| 11/14/2024 11/14/24 | Sold | $771,000 | -2.3% | $265 / Sq Ft |
| 10/15/2024 10/15/24 | Pending | -- | -- | -- |
| 09/24/2024 09/24/24 | For Sale | $789,000 | 0.0% | $271 / Sq Ft |
| 09/23/2022 09/23/22 | Rented | $3,400 | 0.0% | -- |
| 09/19/2022 09/19/22 | Under Contract | -- | -- | -- |
| 09/06/2022 09/06/22 | Price Changed | $3,400 | -5.6% | $1 / Sq Ft |
| 08/21/2022 08/21/22 | For Rent | $3,600 | +33.3% | -- |
| 01/01/2020 01/01/20 | Rented | $2,700 | 0.0% | -- |
| 12/17/2019 12/17/19 | Under Contract | -- | -- | -- |
| 11/18/2019 11/18/19 | Price Changed | $2,700 | -3.6% | $1 / Sq Ft |
| 11/07/2019 11/07/19 | For Rent | $2,800 | -- | -- |
Tax History
| Year | Tax Paid | Tax Assessment Tax Assessment Total Assessment is a certain percentage of the fair market value that is determined by local assessors to be the total taxable value of land and additions on the property. | Land | Improvement |
|---|---|---|---|---|
| 2024 | $7,662 | $626,700 | $134,000 | $492,700 |
| 2023 | $7,191 | $587,733 | $0 | $0 |
| 2022 | $6,463 | $548,767 | $0 | $0 |
| 2021 | $5,863 | $509,800 | $134,000 | $375,800 |
| 2020 | $5,863 | $501,500 | $0 | $0 |
| 2019 | $5,756 | $493,200 | $0 | $0 |
| 2018 | $5,666 | $484,900 | $134,000 | $350,900 |
| 2017 | $5,585 | $469,000 | $0 | $0 |
| 2016 | $4,855 | $453,100 | $0 | $0 |
| 2015 | $4,855 | $437,200 | $0 | $0 |
| 2014 | $4,855 | $433,733 | $0 | $0 |
Mortgage History
| Date | Status | Loan Amount | Loan Type |
|---|---|---|---|
| Open | $693,900 | New Conventional | |
| Closed | $693,900 | New Conventional | |
| Previous Owner | $363,000 | New Conventional | |
| Previous Owner | $100,000 | Credit Line Revolving |
Deed History
| Date | Type | Sale Price | Title Company |
|---|---|---|---|
| Deed | $771,000 | Wfg National Title | |
| Deed | $771,000 | Wfg National Title | |
| Interfamily Deed Transfer | -- | None Available | |
| Interfamily Deed Transfer | $174,542 | None Available | |
| Deed | $519,740 | -- | |
| Deed | $519,740 | -- |
Similar Homes in Clarksburg, MD
Source: Bright MLS
MLS Number: MDMC2149936
APN: 02-03427735
- 23046 Winged Elm Dr
- 23032 Sycamore Farm Dr
- 22215 Plover St
- 23009 Sycamore Farm Dr
- 23121 Arora Hills Dr
- 11942 Little Seneca Pkwy Unit 2502
- 11919 Little Seneca Pkwy
- 22910 Arora Hills Dr
- 12712 Horseshoe Bend Cir
- 11862 Little Seneca Pkwy Unit 1262
- 23231 Arora Hills Dr
- 23031 Turtle Rock Terrace
- 11906 Chestnut Branch Way
- 23012 Meadow Mist Rd
- 11903 Deer Spring Way
- 13303 Petrel St
- 23217 Linden Vale Dr
- 23308 Rainbow Arch Dr
- 22442 Newcut Rd
- 22476 Winding Woods Way
