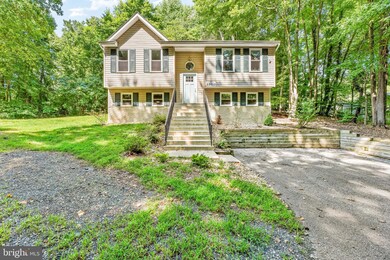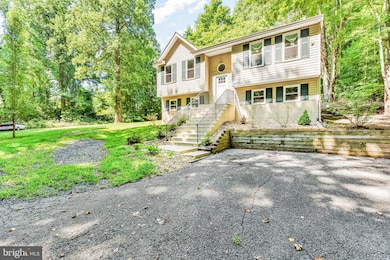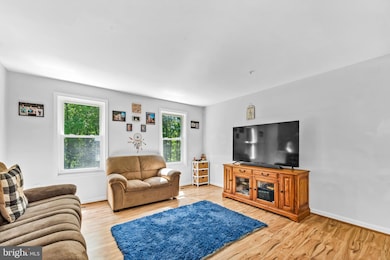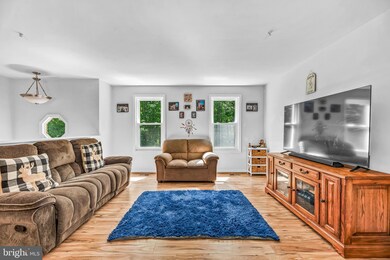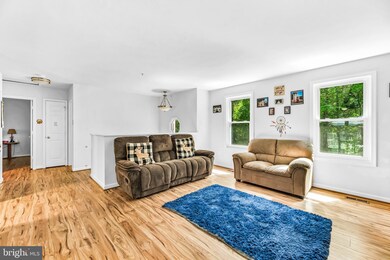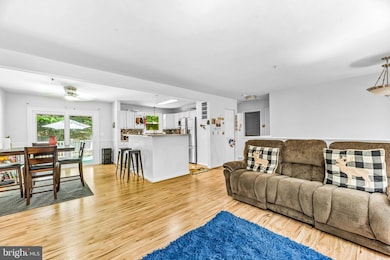
23013 Charles Young Ave Aquasco, MD 20608
South Prince George's NeighborhoodHighlights
- Home fronts navigable water
- View of Trees or Woods
- Deck
- Canoe or Kayak Water Access
- Open Floorplan
- Private Lot
About This Home
As of April 2025Stunning 4 Bedroom, 2 Bath Home in Cedar Haven!
Welcome to this gorgeous 1,996 sq. ft. split foyer home, completely renovated in 2022, located in the planned private beach community of Cedar Haven on the Patuxent River.
Upon entering, you'll be captivated by the beautiful wood laminate floors that run throughout the entire home. Upstairs, the spacious living area seamlessly connects to the open kitchen. The kitchen boasts stainless steel appliances, a modern glass tile backsplash, ample counter and cabinet space, and a countertop half-wall that accommodates seating for four. The dining area is perfect for your dining set and opens to a 12x12 deck overlooking the tree-lined property. Down the hall, you'll find two spacious bedrooms with great closet space, and a fully updated bathroom that has another access into the primary bedroom.
The lower level features the third & fourth bedrooms as well as a fully finished space perfect for a family or recreation room. Additional updates include a new 40-year roof, a recently installed HVAC system, and new Pella Windows/sliding glass door installed in 2023.
Cedar Haven offers the perfect opportunity for fishing, kayaking, and recreation, all situated in a quiet area with lots of trees. This home is priced to sell and won't last long! Don’t wait to schedule your showing!
Home Details
Home Type
- Single Family
Est. Annual Taxes
- $3,370
Year Built
- Built in 1999 | Remodeled in 2022
Lot Details
- 0.39 Acre Lot
- Home fronts navigable water
- Rural Setting
- Private Lot
- Secluded Lot
- Wooded Lot
- Backs to Trees or Woods
- Front and Side Yard
- Additional Land
- This purchase also includes the property with the TAX ID of 17080834275. This parcel has an additional .218 acres.
- Property is in very good condition
- Property is zoned RR, Residential Rural
Home Design
- Split Foyer
- Slab Foundation
- Architectural Shingle Roof
- Vinyl Siding
- Brick Front
Interior Spaces
- Property has 2 Levels
- Open Floorplan
- Chair Railings
- Ceiling Fan
- Sliding Doors
- Family Room Off Kitchen
- Living Room
- Dining Room
- Views of Woods
- Improved Basement
- Side Basement Entry
- Flood Lights
- Attic
Kitchen
- Eat-In Country Kitchen
- Breakfast Area or Nook
- Electric Oven or Range
- Stove
- Built-In Microwave
- Ice Maker
- Dishwasher
- Stainless Steel Appliances
- Kitchen Island
- Upgraded Countertops
- Disposal
Flooring
- Wood
- Laminate
Bedrooms and Bathrooms
- Bathtub with Shower
Laundry
- Laundry Room
- Laundry on lower level
- Electric Dryer
- Washer
Parking
- 5 Parking Spaces
- 5 Driveway Spaces
- Gravel Driveway
Outdoor Features
- Canoe or Kayak Water Access
- River Nearby
- Deck
- Exterior Lighting
- Rain Gutters
Schools
- Baden Elementary School
- Gwynn Park Middle School
- Gwynn Park High School
Utilities
- Central Air
- Air Source Heat Pump
- Vented Exhaust Fan
- Well
- Electric Water Heater
- On Site Septic
- Phone Available
- Cable TV Available
Community Details
- No Home Owners Association
- Cedar Haven Subdivision
Listing and Financial Details
- Assessor Parcel Number 17080834267
Map
Home Values in the Area
Average Home Value in this Area
Property History
| Date | Event | Price | Change | Sq Ft Price |
|---|---|---|---|---|
| 04/01/2025 04/01/25 | Sold | $394,900 | 0.0% | $212 / Sq Ft |
| 02/25/2025 02/25/25 | Pending | -- | -- | -- |
| 02/18/2025 02/18/25 | For Sale | $394,900 | +9.7% | $212 / Sq Ft |
| 11/15/2022 11/15/22 | Sold | $359,950 | 0.0% | $194 / Sq Ft |
| 09/30/2022 09/30/22 | For Sale | $359,900 | -- | $193 / Sq Ft |
Tax History
| Year | Tax Paid | Tax Assessment Tax Assessment Total Assessment is a certain percentage of the fair market value that is determined by local assessors to be the total taxable value of land and additions on the property. | Land | Improvement |
|---|---|---|---|---|
| 2024 | $3,565 | $262,367 | $0 | $0 |
| 2023 | $3,193 | $233,533 | $0 | $0 |
| 2022 | $2,823 | $204,700 | $50,700 | $154,000 |
| 2021 | $2,823 | $187,100 | $0 | $0 |
| 2020 | $2,279 | $169,500 | $0 | $0 |
| 2019 | $2,175 | $151,900 | $20,300 | $131,600 |
| 2018 | $1,977 | $145,967 | $0 | $0 |
| 2017 | $1,824 | $140,033 | $0 | $0 |
| 2016 | -- | $134,100 | $0 | $0 |
| 2015 | $1,554 | $131,500 | $0 | $0 |
| 2014 | $1,554 | $128,900 | $0 | $0 |
Mortgage History
| Date | Status | Loan Amount | Loan Type |
|---|---|---|---|
| Open | $267,800 | New Conventional |
Deed History
| Date | Type | Sale Price | Title Company |
|---|---|---|---|
| Deed | $2,254,000 | Brennan Title | |
| Deed | $95,394 | Gemini Title & Escrow Llc | |
| Deed | $159,000 | -- |
Similar Homes in Aquasco, MD
Source: Bright MLS
MLS Number: MDPG2141974
APN: 08-0834267
- 0 John Langston Ave Unit MDPG2127470
- 0 John Langston Ave Unit MDPG2127472
- 0 Henry Garnett Ave
- 22900 John Langston Ave
- 23216 Banneker Blvd
- 22908 Paul Dunbar Ave
- 23104 Frederick Douglas Ave
- 23404 Wilson Dr
- 0 Patuxent Blvd
- 23500 Patuxent Blvd
- 23608 Hawkins Dr
- 23101 Neck Rd
- 22826 Aquasco Rd
- 1935 Lowery Rd
- 21310 Aquasco Rd
- 15805 Venice Rd
- 3534 Patuxent Rd
- 3159 Holland Cliffs Rd
- 16817 Old Field Ln
- 2345 Lowery Rd

