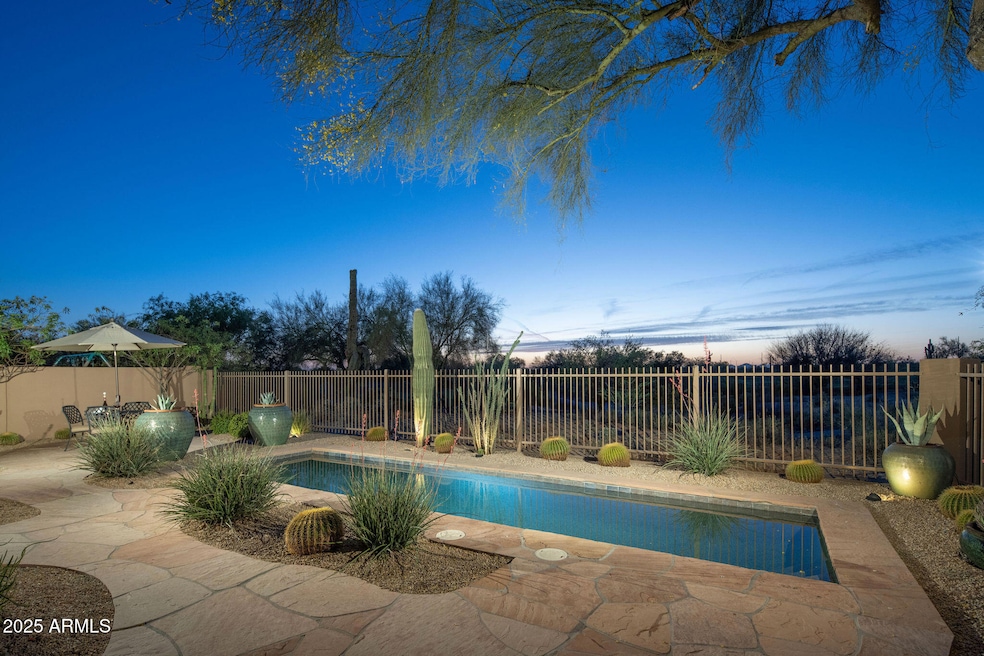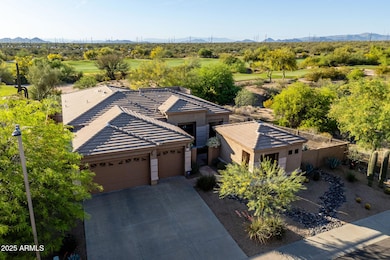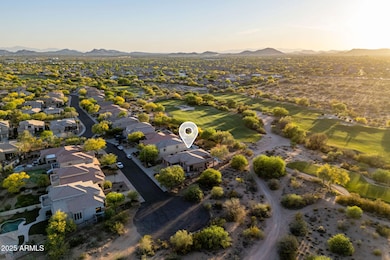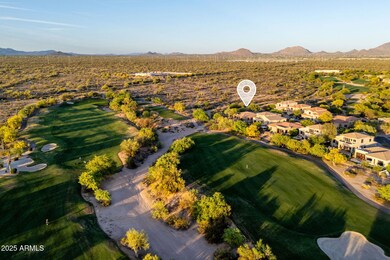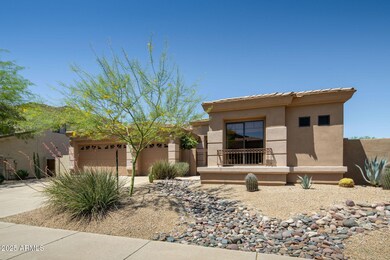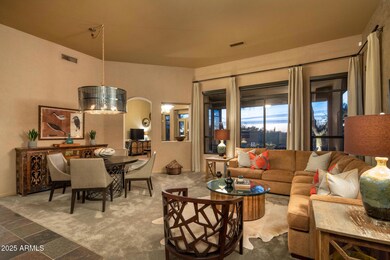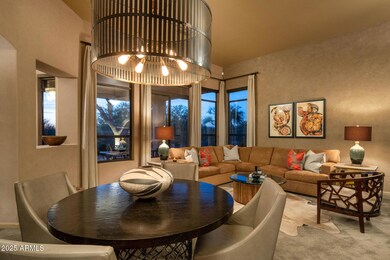
23014 N 52nd St Phoenix, AZ 85054
Desert Ridge NeighborhoodEstimated payment $6,882/month
Highlights
- Guest House
- On Golf Course
- Mountain View
- Desert Trails Elementary School Rated A
- Lap Pool
- Santa Barbara Architecture
About This Home
Nestled on a premium lot along the 4th hole of the prestigious Marriott Wildfire Golf Resort, this stunning single-level home with Casita offers resort-style living with unmatched privacy & panoramic views of the desert, golf course & surrounding mountains. The main residence includes 2 bedrooms plus an office, including a serene primary suite with a spa-like bath—complete with a Japanese soaking tub and custom walk-in shower. A separate casita en-suite offers ideal space for guests or separate office. Step outside to your private backyard oasis with a tranquil 25' lap pool, stunning sunset & golf course views, and a private spa tucked into the courtyard. Surrounded by desert open space for added privacy and desert beauty, this home truly offers the best of indoor-outdoor Arizona living.
Home Details
Home Type
- Single Family
Est. Annual Taxes
- $4,979
Year Built
- Built in 1997
Lot Details
- 8,671 Sq Ft Lot
- On Golf Course
- Cul-De-Sac
- Desert faces the front and back of the property
- Wrought Iron Fence
- Block Wall Fence
- Corner Lot
- Front and Back Yard Sprinklers
- Sprinklers on Timer
- Private Yard
HOA Fees
- $48 Monthly HOA Fees
Parking
- 3 Car Garage
- Garage ceiling height seven feet or more
Home Design
- Santa Barbara Architecture
- Wood Frame Construction
- Tile Roof
- Concrete Roof
- Stucco
Interior Spaces
- 2,325 Sq Ft Home
- 1-Story Property
- Ceiling height of 9 feet or more
- Ceiling Fan
- Double Pane Windows
- Roller Shields
- Mountain Views
- Security System Owned
Kitchen
- Eat-In Kitchen
- Breakfast Bar
- Built-In Microwave
- Granite Countertops
Flooring
- Carpet
- Stone
Bedrooms and Bathrooms
- 3 Bedrooms
- Primary Bathroom is a Full Bathroom
- 3 Bathrooms
- Dual Vanity Sinks in Primary Bathroom
- Bathtub With Separate Shower Stall
Pool
- Lap Pool
- Heated Spa
- Above Ground Spa
Schools
- Desert Trails Elementary School
- Explorer Middle School
- Pinnacle High School
Utilities
- Cooling Available
- Zoned Heating
- Heating System Uses Natural Gas
- High Speed Internet
- Cable TV Available
Additional Features
- No Interior Steps
- Guest House
Listing and Financial Details
- Legal Lot and Block 85 / 2002
- Assessor Parcel Number 212-37-506
Community Details
Overview
- Association fees include ground maintenance
- First Service Res Association, Phone Number (480) 551-4300
- Built by Elliott Homes
- Desert Ridge Subdivision, Scepter W/Casita Floorplan
Recreation
- Golf Course Community
- Bike Trail
Map
Home Values in the Area
Average Home Value in this Area
Tax History
| Year | Tax Paid | Tax Assessment Tax Assessment Total Assessment is a certain percentage of the fair market value that is determined by local assessors to be the total taxable value of land and additions on the property. | Land | Improvement |
|---|---|---|---|---|
| 2025 | $4,979 | $56,043 | -- | -- |
| 2024 | $4,862 | $53,374 | -- | -- |
| 2023 | $4,862 | $61,120 | $12,220 | $48,900 |
| 2022 | $4,807 | $48,600 | $9,720 | $38,880 |
| 2021 | $4,823 | $46,110 | $9,220 | $36,890 |
| 2020 | $4,655 | $44,460 | $8,890 | $35,570 |
| 2019 | $4,662 | $41,820 | $8,360 | $33,460 |
| 2018 | $4,501 | $39,920 | $7,980 | $31,940 |
| 2017 | $4,380 | $39,310 | $7,860 | $31,450 |
| 2016 | $4,297 | $39,970 | $7,990 | $31,980 |
| 2015 | $3,935 | $40,430 | $8,080 | $32,350 |
Property History
| Date | Event | Price | Change | Sq Ft Price |
|---|---|---|---|---|
| 04/19/2025 04/19/25 | For Sale | $1,150,000 | +132.3% | $495 / Sq Ft |
| 03/29/2012 03/29/12 | Sold | $495,000 | -1.0% | $213 / Sq Ft |
| 03/16/2012 03/16/12 | Pending | -- | -- | -- |
| 03/15/2012 03/15/12 | Price Changed | $500,000 | -2.0% | $215 / Sq Ft |
| 03/04/2012 03/04/12 | For Sale | $510,000 | 0.0% | $219 / Sq Ft |
| 02/18/2012 02/18/12 | Pending | -- | -- | -- |
| 02/13/2012 02/13/12 | Price Changed | $510,000 | -2.8% | $219 / Sq Ft |
| 02/07/2012 02/07/12 | Price Changed | $524,900 | -2.6% | $226 / Sq Ft |
| 10/05/2011 10/05/11 | For Sale | $539,000 | -- | $232 / Sq Ft |
Deed History
| Date | Type | Sale Price | Title Company |
|---|---|---|---|
| Cash Sale Deed | $495,000 | Fidelity Natl Title Agency I | |
| Cash Sale Deed | $500,000 | Fidelity Natl Title Ins Co | |
| Interfamily Deed Transfer | -- | None Available | |
| Interfamily Deed Transfer | -- | None Available | |
| Warranty Deed | $640,000 | Camelback Title Agency Llc | |
| Warranty Deed | $269,470 | -- | |
| Cash Sale Deed | $176,000 | -- |
Mortgage History
| Date | Status | Loan Amount | Loan Type |
|---|---|---|---|
| Previous Owner | $512,000 | New Conventional | |
| Previous Owner | $255,950 | New Conventional |
Similar Homes in the area
Source: Arizona Regional Multiple Listing Service (ARMLS)
MLS Number: 6850539
APN: 212-37-506
- 5226 E Herrera Dr
- 5234 E Estevan Rd
- 4817 E Cielo Grande Ave
- 22635 N 54th Place
- 4843 E Estevan Rd
- 22423 N 54th Place
- 22436 N 48th St
- 22432 N 48th St
- 4611 E Casitas Del Rio Dr
- 22401 N 49th Place
- 22455 N 55th St
- 4535 E Navigator Ln
- 4526 E Vista Bonita Dr
- 22222 N 54th Way
- 4516 E Walter Way
- 4635 E Patrick Ln
- 5473 E Herrera Dr
- 22236 N 48th St
- 22231 N 55th St
- 4720 E Adobe Dr
