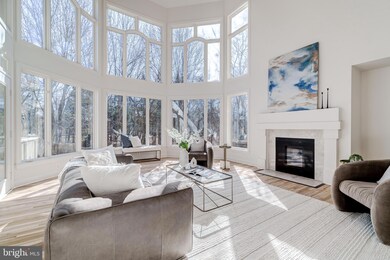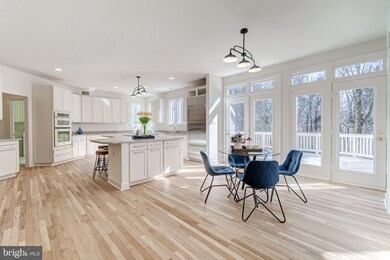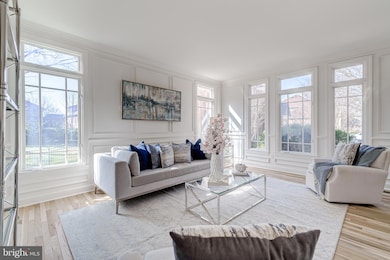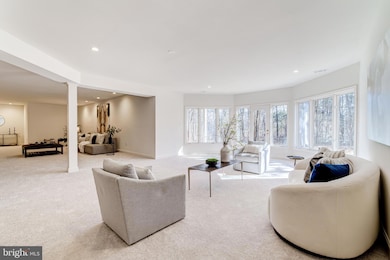
23015 Eagle Watch Ct Ashburn, VA 20148
Highlights
- Gourmet Kitchen
- View of Trees or Woods
- Curved or Spiral Staircase
- Legacy Elementary School Rated A
- Open Floorplan
- 4-minute walk to Dragonfly Park
About This Home
As of April 2025This stunning 4 sided brick home is a true showpiece, offering nearly 7,000 sq. ft. of exquisite living space, sophisticated design, and carefully curated upgrades including a brand new roof! Ideally situated at the end of a tranquil cul-de-sac, it provides exceptional privacy, backing to a serene expanse of mature woods. Freshly landscaped, the home boasts outstanding curb appeal, making a lasting first impression.
From the moment you enter the striking two-story foyer, you'll be drawn in by the elegant curved staircase and beautifully refinished hardwood floors. Freshly painted throughout, this home feels refreshed and inviting. The soaring two-story family room, flooded with natural light from a stunning wall of windows, offers a seamless connection to the outdoors. A thoughtfully modified floor plan enhances privacy while adding a touch of unexpected charm to the home's design.
Thoughtfully designed for both style and functionality, the chef’s dream kitchen boasts high-end appliances, sleek countertops, an oversized center island, and ample custom cabinetry, complemented by a spacious walk-in pantry. The adjacent butler’s pantry enhances convenience with additional storage and a built-in wine rack, making entertaining a breeze. Enjoy casual meals in the sunlit breakfast room while taking in serene wooded views. Tucked away behind the kitchen, the expansive laundry room offers a private retreat with direct access to the deck—perfect for savoring your morning coffee as you wait for the laundry to finish!
Upstairs, the landing welcomes you with beautifully refinished light-colored hardwood floors and overlooks the grand two-story foyer, framed by a stunning wall of windows. Beyond this elegant space, you'll find four generously sized bedrooms, all featuring brand-new carpeting. The luxurious primary suite, tucked behind elegant French doors, opens to a private sitting room and a spacious bedroom with a tray ceiling. It boasts two custom walk-in closets and a spa-inspired bathroom, complete with a corner soaking tub, dual vanities, and an expansive walk-in shower. Two of the secondary bedrooms share a spacious Jack and Jill bathroom, while the fourth bedroom enjoys the privacy of its own ensuite bath.
The fully finished walk-out basement is an entertainer’s dream, offering expansive living space and exceptional versatility. It features a private fifth bedroom, a full bathroom, and a den - offering endless possibilities for a home theater, game room, or fitness area, this lower level elevates both comfort and functionality.
Enjoy the convenience of being just minutes to schools, shopping, dining, and entertainment, including Harris Teeter, local cinemas, and more. Easy access to major commuter routes, the Ashburn Metro Silver Line, and INOVA Loudoun Hospital makes this home an unbeatable combination of luxury and location.
Home Details
Home Type
- Single Family
Est. Annual Taxes
- $11,524
Year Built
- Built in 2002
Lot Details
- 0.33 Acre Lot
- Backs To Open Common Area
- Cul-De-Sac
- Landscaped
- Backs to Trees or Woods
- Property is zoned PDH4
HOA Fees
- $204 Monthly HOA Fees
Parking
- 2 Car Attached Garage
- 2 Driveway Spaces
- Front Facing Garage
- Garage Door Opener
Property Views
- Woods
- Garden
Home Design
- Colonial Architecture
- Brick Exterior Construction
- Concrete Perimeter Foundation
Interior Spaces
- Property has 3 Levels
- Open Floorplan
- Curved or Spiral Staircase
- Dual Staircase
- Built-In Features
- Chair Railings
- Crown Molding
- Wainscoting
- Tray Ceiling
- Two Story Ceilings
- Recessed Lighting
- Fireplace With Glass Doors
- Fireplace Mantel
- Palladian Windows
- Bay Window
- French Doors
- Entrance Foyer
- Family Room Off Kitchen
- Sitting Room
- Living Room
- Dining Room
- Library
- Recreation Room
- Storage Room
- Wood Flooring
- Home Security System
- Attic
Kitchen
- Gourmet Kitchen
- Breakfast Room
- Built-In Oven
- Cooktop
- Built-In Microwave
- Ice Maker
- Dishwasher
- Stainless Steel Appliances
- Kitchen Island
- Upgraded Countertops
- Disposal
Bedrooms and Bathrooms
- En-Suite Primary Bedroom
- En-Suite Bathroom
Laundry
- Laundry Room
- Dryer
- Washer
Finished Basement
- Basement Fills Entire Space Under The House
- Basement with some natural light
Outdoor Features
- Deck
- Brick Porch or Patio
Schools
- Legacy Elementary School
- Brambleton Middle School
- Independence High School
Utilities
- Forced Air Zoned Heating and Cooling System
- Natural Gas Water Heater
Listing and Financial Details
- Tax Lot 96
- Assessor Parcel Number 159283967000
Community Details
Overview
- Association fees include cable TV, common area maintenance, fiber optics at dwelling, high speed internet, reserve funds, road maintenance, snow removal, standard phone service, trash, pool(s)
- Built by GULICK GROUP
- Brambleton Subdivision, Winthrop Manor Floorplan
Amenities
- Picnic Area
- Common Area
- Clubhouse
- Community Center
Recreation
- Tennis Courts
- Community Basketball Court
- Community Playground
- Community Pool
- Jogging Path
- Bike Trail
Map
Home Values in the Area
Average Home Value in this Area
Property History
| Date | Event | Price | Change | Sq Ft Price |
|---|---|---|---|---|
| 04/11/2025 04/11/25 | Sold | $1,570,000 | -4.8% | $222 / Sq Ft |
| 03/10/2025 03/10/25 | Pending | -- | -- | -- |
| 02/26/2025 02/26/25 | For Sale | $1,650,000 | -- | $233 / Sq Ft |
Tax History
| Year | Tax Paid | Tax Assessment Tax Assessment Total Assessment is a certain percentage of the fair market value that is determined by local assessors to be the total taxable value of land and additions on the property. | Land | Improvement |
|---|---|---|---|---|
| 2024 | $11,524 | $1,332,300 | $312,400 | $1,019,900 |
| 2023 | $11,136 | $1,272,730 | $312,400 | $960,330 |
| 2022 | $9,715 | $1,091,580 | $272,400 | $819,180 |
| 2021 | $9,437 | $962,920 | $247,400 | $715,520 |
| 2020 | $9,582 | $925,770 | $227,400 | $698,370 |
| 2019 | $9,325 | $892,310 | $227,400 | $664,910 |
| 2018 | $9,471 | $872,890 | $202,400 | $670,490 |
| 2017 | $9,585 | $852,020 | $202,400 | $649,620 |
| 2016 | $8,977 | $783,990 | $0 | $0 |
| 2015 | $9,010 | $591,390 | $0 | $591,390 |
| 2014 | $9,517 | $641,570 | $0 | $641,570 |
Mortgage History
| Date | Status | Loan Amount | Loan Type |
|---|---|---|---|
| Open | $646,000 | Adjustable Rate Mortgage/ARM | |
| Closed | $575,700 | New Conventional |
Deed History
| Date | Type | Sale Price | Title Company |
|---|---|---|---|
| Deed | $719,747 | -- |
Similar Homes in Ashburn, VA
Source: Bright MLS
MLS Number: VALO2088130
APN: 159-28-3967
- 23121 Stockham Way
- 23069 Rushmore Ct
- 23233 Grayling Terrace
- 23219 Christopher Thomas Ln
- 42883 Chatelain Cir
- 42526 Legacy Park Dr
- 42962 Chancery Terrace
- 22773 Highcrest Cir
- 23352 Gardenwalk Dr
- 23265 Milltown Knoll Square Unit 109
- 23275 Milltown Knoll Square Unit 105
- 23225 Milltown Knoll Square Unit 106
- 23112 Sullivans Cove Square
- 23257 Southdown Manor Terrace Unit 117
- 42841 Edgegrove Heights Terrace
- 42363 Zebulon Square
- 23234 Evergreen Ridge Dr
- 42862 Edgegrove Heights Terrace
- 42480 Rockrose Square Unit 202
- 23266 Southdown Manor Terrace Unit 102






